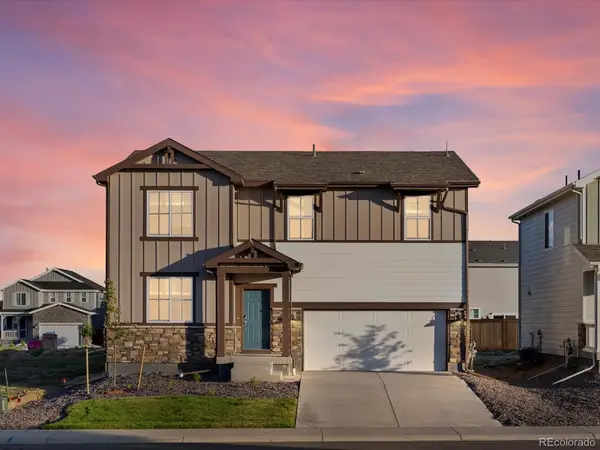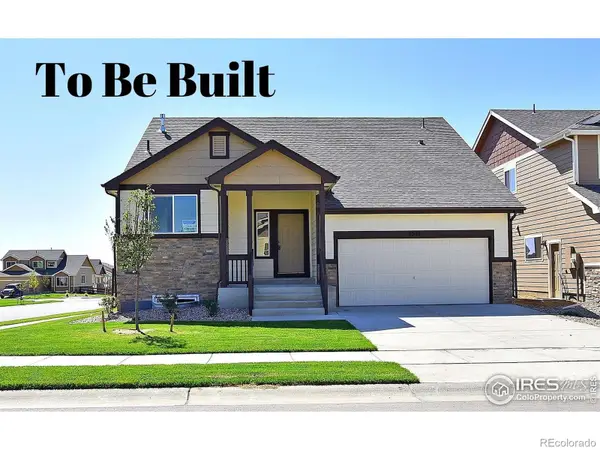207 Bittern Drive, Johnstown, CO 80534
Local realty services provided by:ERA Teamwork Realty
Listed by: amy tallent3034345321
Office: tallent co. real estate
MLS#:IR1042820
Source:ML
Price summary
- Price:$585,000
- Price per sq. ft.:$164.93
- Monthly HOA dues:$40
About this home
Welcome to this beautifully upgraded 4-bed, 3.5-bath home in the highly sought-after Pioneer Ridge neighborhood of Johnstown. With over $60,000 in upgrades, this home offers modern living and thoughtful design throughout. The finished basement is a true highlight, complete with custom finishes including a wet bar, gym area, luxurious bathroom, bedroom, and spacious family room, perfect for entertaining or hosting guests. Upstairs, the large primary retreat features stunning mountain views, a spa-like bathroom with a relaxing soaking tub, and a generous walk-in closet. Multiple family rooms across every level provide versatile spaces for gathering or quiet relaxation. Step outside to enjoy the gorgeous backyard, designed with mature trees, towering lilac bushes, raised garden beds, and a stamped concrete patio-an ideal setting for outdoor dining or unwinding in your private oasis. The oversized 3-car garage provides plenty of room for vehicles, storage, or hobbies, and the paid-off solar system offers the added benefit of energy efficiency and savings. Nestled in a fantastic neighborhood, you'll appreciate being within walking distance to Pioneer Ridge Elementary and multiple parks, including Pioneer Ridge Park with playgrounds, picnic shelters, and a disc golf course. The community is known for its tree-lined streets and welcoming atmosphere, all while being just a short drive to charming downtown Johnstown with shops, dining, and local conveniences. This home combines luxury finishes, functional living spaces, mountain views, a paid-off solar system, and a vibrant neighborhood, making it the perfect place to put down roots.
Contact an agent
Home facts
- Year built:2008
- Listing ID #:IR1042820
Rooms and interior
- Bedrooms:4
- Total bathrooms:4
- Full bathrooms:2
- Half bathrooms:1
- Living area:3,547 sq. ft.
Heating and cooling
- Cooling:Central Air
- Heating:Forced Air
Structure and exterior
- Roof:Composition
- Year built:2008
- Building area:3,547 sq. ft.
- Lot area:0.19 Acres
Schools
- High school:Roosevelt
- Middle school:Other
- Elementary school:Pioneer Ridge
Utilities
- Water:Public
- Sewer:Public Sewer
Finances and disclosures
- Price:$585,000
- Price per sq. ft.:$164.93
- Tax amount:$3,608 (2024)
New listings near 207 Bittern Drive
- New
 $367,000Active2 beds 3 baths1,922 sq. ft.
$367,000Active2 beds 3 baths1,922 sq. ft.455 Saint Charles Place, Johnstown, CO 80534
MLS# IR1047412Listed by: ROCKY MOUNTAIN RE INC - New
 $549,990Active4 beds 3 baths2,562 sq. ft.
$549,990Active4 beds 3 baths2,562 sq. ft.4684 Rabbitbrush Street, Johnstown, CO 80534
MLS# 2309827Listed by: KERRIE A. YOUNG (INDEPENDENT) - New
 $825,000Active4 beds 4 baths3,709 sq. ft.
$825,000Active4 beds 4 baths3,709 sq. ft.4388 Lemon Grass Drive, Johnstown, CO 80534
MLS# IR1047376Listed by: C3 REAL ESTATE SOLUTIONS, LLC - New
 $439,800Active3 beds 3 baths1,541 sq. ft.
$439,800Active3 beds 3 baths1,541 sq. ft.2368 Bufflehead Way, Johnstown, CO 80534
MLS# IR1047346Listed by: RE/MAX PROFESSIONALS DTC - New
 $459,733Active3 beds 3 baths1,961 sq. ft.
$459,733Active3 beds 3 baths1,961 sq. ft.2362 Jasmine Lane, Johnstown, CO 80534
MLS# IR1047267Listed by: MTN VISTA REAL ESTATE CO., LLC - New
 $430,000Active2 beds 3 baths1,448 sq. ft.
$430,000Active2 beds 3 baths1,448 sq. ft.3905 Windwood Drive, Johnstown, CO 80534
MLS# 6322233Listed by: BEACON PROPERTY MANAGEMENT LLC - New
 $378,000Active3 beds 3 baths1,440 sq. ft.
$378,000Active3 beds 3 baths1,440 sq. ft.281 Cardinal Street, Johnstown, CO 80534
MLS# IR1047227Listed by: SCHUMAN COMPANIES - New
 $525,000Active4 beds 4 baths2,909 sq. ft.
$525,000Active4 beds 4 baths2,909 sq. ft.5163 Ridgewood Drive, Johnstown, CO 80534
MLS# 9609679Listed by: COMPASS - DENVER - New
 $675,000Active4 beds 3 baths3,963 sq. ft.
$675,000Active4 beds 3 baths3,963 sq. ft.1842 Wood Duck Drive, Johnstown, CO 80534
MLS# IR1047223Listed by: KENTWOOD RE NORTHERN PROP LLC - Open Sat, 12 to 2pmNew
 $499,999Active3 beds 3 baths3,361 sq. ft.
$499,999Active3 beds 3 baths3,361 sq. ft.3901 Heatherwood Circle, Johnstown, CO 80534
MLS# IR1047210Listed by: EXP REALTY LLC
