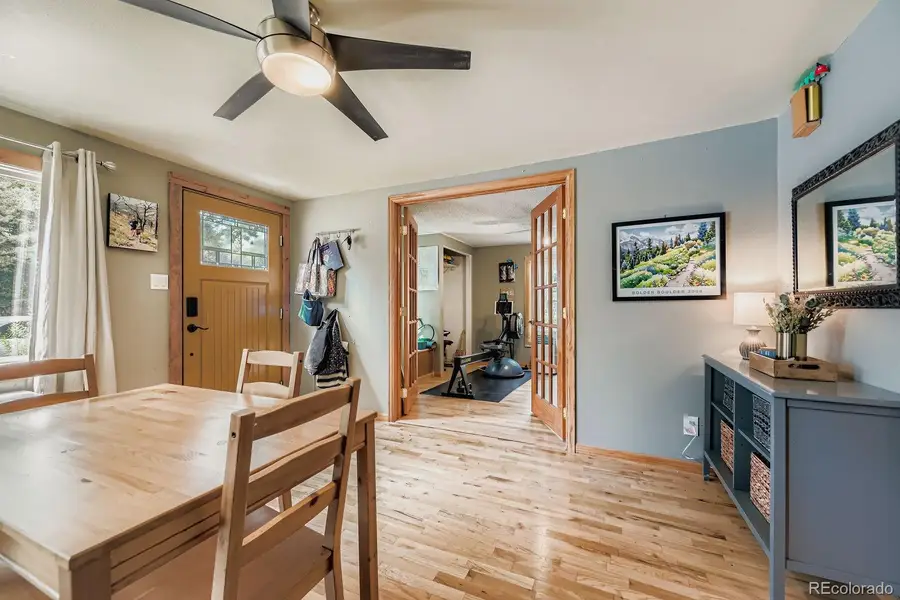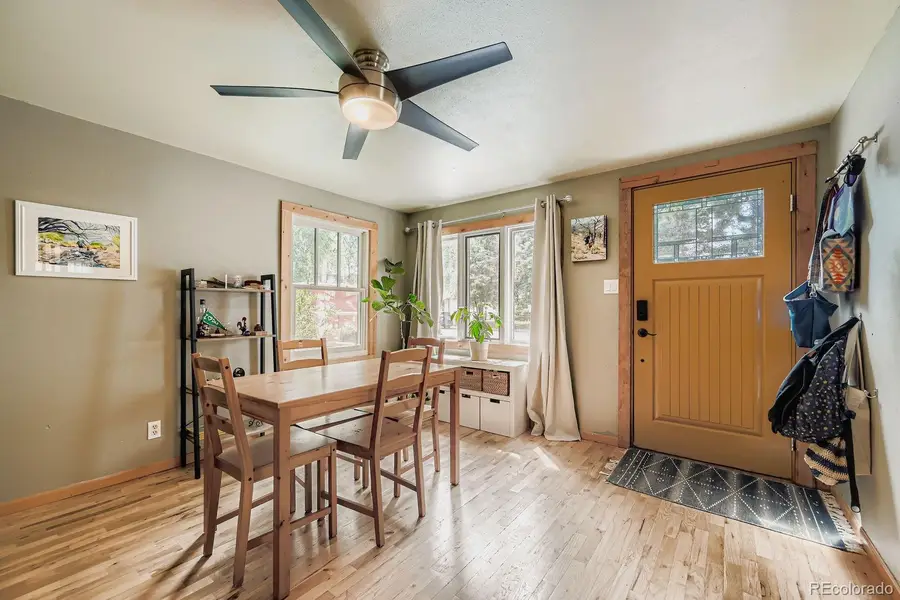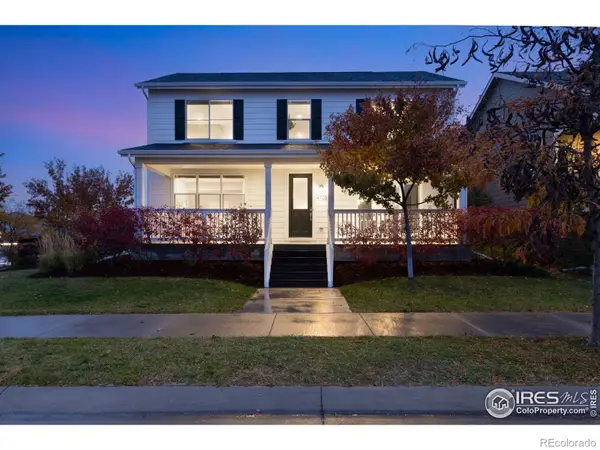1026 Gay Street, Longmont, CO 80501
Local realty services provided by:ERA New Age



1026 Gay Street,Longmont, CO 80501
$550,000
- 4 Beds
- 2 Baths
- 1,555 sq. ft.
- Single family
- Active
Listed by:lacey valdez303-378-3494
Office:rockwell realty
MLS#:6582824
Source:ML
Price summary
- Price:$550,000
- Price per sq. ft.:$353.7
About this home
Welcome to 1026 Gay Street, where timeless charm and everyday comfort come together. You'll find a home full of warmth and character. Original wood floors, updated paint throughout, and thoughtful touches in every space. This charming 4-bedroom, 2-bathroom exudes retro appeal and character, featuring an open living space with beautifully refinished hardwood floors. The modern kitchen is equipped with stainless steel appliances and a versatile mobile island, perfect for culinary enthusiasts. The master suite serves as a serene retreat with elegant wooden floors and dual closets. Discover a hidden gem—a secret bonus room tucked away in the upper attic accessible from the primary suite. Relax in the cozy family room, complete with a wood-burning fireplace or step outside to a backyard retreat with a spacious patio and a delightful garden filled with vibrant flowers and fruit trees. A detached garage provides parking and a workshop-style storage space. Just blocks to Roosevelt Park and all the shops and restaurants of downtown Longmont, this is a rare opportunity to own a piece of Old Town's heart and it is on a lot that gives you room to breathe, grow, and feel at home.
Contact an agent
Home facts
- Year built:1951
- Listing Id #:6582824
Rooms and interior
- Bedrooms:4
- Total bathrooms:2
- Full bathrooms:2
- Living area:1,555 sq. ft.
Heating and cooling
- Heating:Forced Air, Wood Stove
Structure and exterior
- Roof:Shingle
- Year built:1951
- Building area:1,555 sq. ft.
- Lot area:0.14 Acres
Schools
- High school:Longmont
- Middle school:Longs Peak
- Elementary school:Mountain View
Utilities
- Water:Public
- Sewer:Public Sewer
Finances and disclosures
- Price:$550,000
- Price per sq. ft.:$353.7
- Tax amount:$2,762 (2024)
New listings near 1026 Gay Street
- New
 $1,350,000Active5 beds 4 baths4,229 sq. ft.
$1,350,000Active5 beds 4 baths4,229 sq. ft.2316 Horseshoe Circle, Longmont, CO 80504
MLS# 5380649Listed by: COLDWELL BANKER REALTY - NOCO - New
 $850,000Active5 beds 3 baths5,112 sq. ft.
$850,000Active5 beds 3 baths5,112 sq. ft.653 Glenarbor Circle, Longmont, CO 80504
MLS# 7062523Listed by: HOMESMART - New
 $540,000Active3 beds 3 baths2,202 sq. ft.
$540,000Active3 beds 3 baths2,202 sq. ft.2407 Pratt Street, Longmont, CO 80501
MLS# 3422201Listed by: ARIA KHOSRAVI - Coming SoonOpen Sat, 10am to 1pm
 $520,000Coming Soon3 beds 3 baths
$520,000Coming Soon3 beds 3 baths4146 Limestone Avenue, Longmont, CO 80504
MLS# 4616409Listed by: REAL BROKER, LLC DBA REAL - Open Sun, 10am to 12pmNew
 $625,000Active4 beds 3 baths3,336 sq. ft.
$625,000Active4 beds 3 baths3,336 sq. ft.2014 Red Cloud Road, Longmont, CO 80504
MLS# IR1041377Listed by: ST VRAIN REALTY LLC - Coming Soon
 $575,000Coming Soon3 beds 3 baths
$575,000Coming Soon3 beds 3 baths1818 Clover Creek Drive, Longmont, CO 80503
MLS# IR1041364Listed by: THE AGENCY - BOULDER - New
 $385,000Active1 beds 1 baths883 sq. ft.
$385,000Active1 beds 1 baths883 sq. ft.2018 Ionosphere Street #8, Longmont, CO 80504
MLS# IR1041339Listed by: COMPASS - BOULDER - New
 $585,000Active4 beds 3 baths2,720 sq. ft.
$585,000Active4 beds 3 baths2,720 sq. ft.2130 Squires Street, Longmont, CO 80501
MLS# IR1041342Listed by: HOMESMART - Coming Soon
 $599,000Coming Soon3 beds 3 baths
$599,000Coming Soon3 beds 3 baths4702 Clear Creek Drive, Longmont, CO 80504
MLS# IR1041319Listed by: COMPASS - BOULDER - Open Sun, 12 to 2pmNew
 $510,000Active3 beds 2 baths1,584 sq. ft.
$510,000Active3 beds 2 baths1,584 sq. ft.600 Highland Drive, Longmont, CO 80504
MLS# 7288173Listed by: COMPASS - DENVER
