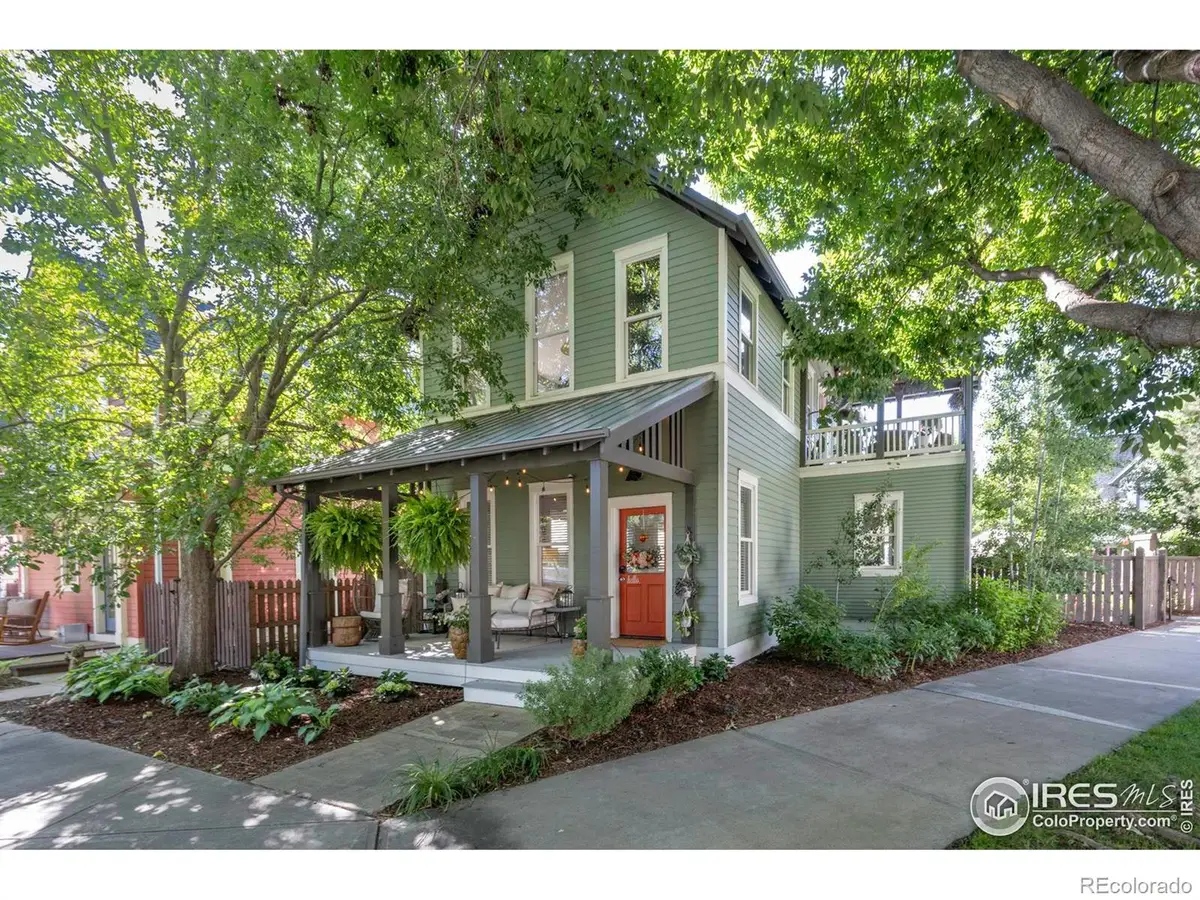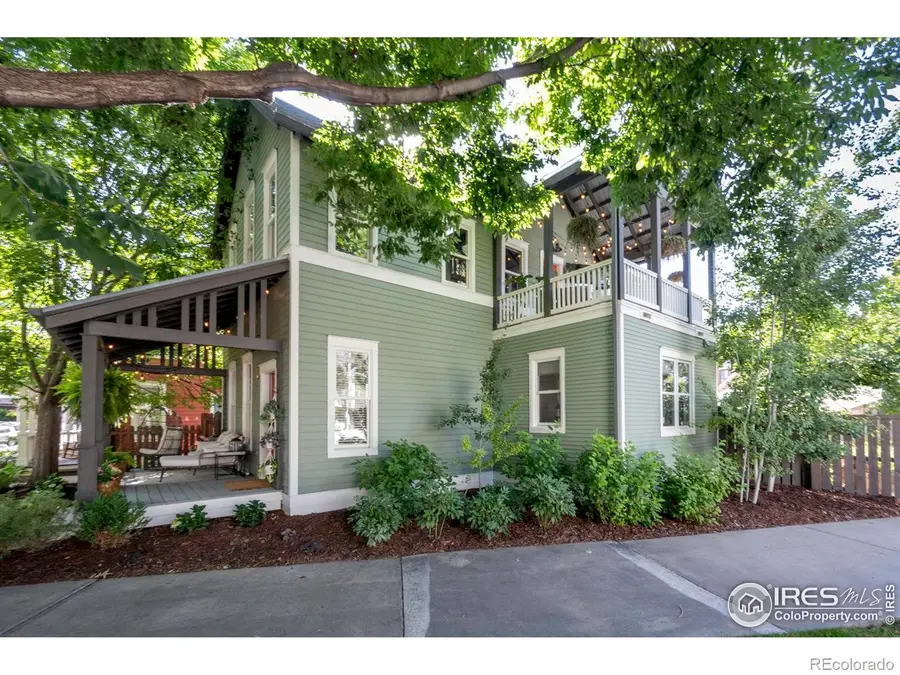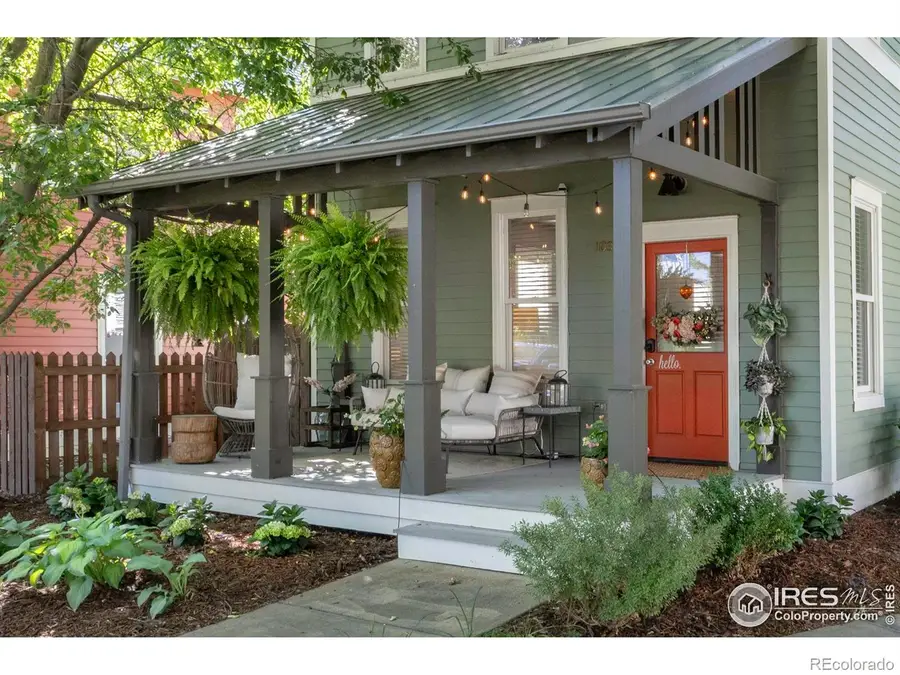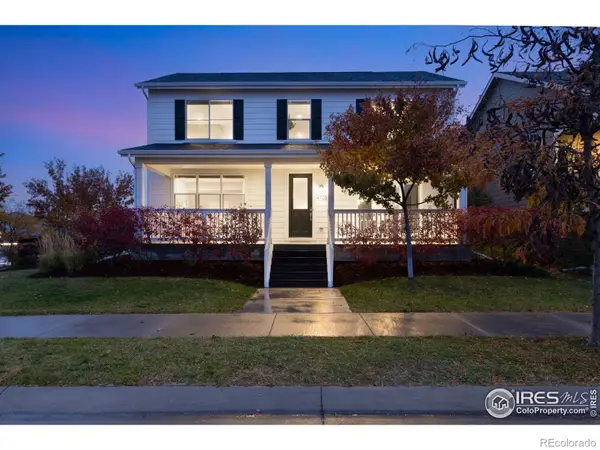1037 Katy Lane, Longmont, CO 80504
Local realty services provided by:LUX Denver ERA Powered



Listed by:suzy williamson3036513939
Office:re/max alliance-longmont
MLS#:IR1038635
Source:ML
Price summary
- Price:$999,950
- Price per sq. ft.:$446.61
- Monthly HOA dues:$110
About this home
Coveted Prospect Original, featuring graceful southern architecture that exemplifies the best of Prospect, a truly special community. This charming, right sized cottage features an open floor plan on a corner lot surrounded by trees. Details abound from 10' ceilings to crystal doorknobs, upper balcony porch and curated backyard, everything has been considered. An updated kitchen with gas range and glass fronted cabinets exude warmth & style. Updated bathrooms, lighting fixtures, window coverings & engineered hardwood on main level, this home is ready for you to FALL IN LOVE. French doors lead to a tranquil courtyard patio with raised planters, a small lawn & privacy fence, all surrounded by mature trees & ideal for outdoor entertaining. The main floor office is perfect for remote work but could easily convert to a 4th bedroom. The 3rd bedroom is in basement and doubles as large rec room w/ wine closet, it's the perfect guest suite. A second story porch provides a dreamy escape, it's the place to be for enjoying summer evenings while being serenaded by one of Prospect's many Porchella concerts. Enjoy Old Town style in vibrant Prospect, walk to restaurants, shops, gym, bookstore, spa & more. THIS IS THE GOOD LIFE. Showings start Friday at 4pm.
Contact an agent
Home facts
- Year built:1997
- Listing Id #:IR1038635
Rooms and interior
- Bedrooms:3
- Total bathrooms:4
- Full bathrooms:3
- Half bathrooms:1
- Living area:2,239 sq. ft.
Heating and cooling
- Cooling:Ceiling Fan(s), Central Air
- Heating:Forced Air
Structure and exterior
- Roof:Composition, Metal
- Year built:1997
- Building area:2,239 sq. ft.
- Lot area:0.08 Acres
Schools
- High school:Niwot
- Middle school:Sunset
- Elementary school:Burlington
Utilities
- Water:Public
- Sewer:Public Sewer
Finances and disclosures
- Price:$999,950
- Price per sq. ft.:$446.61
- Tax amount:$5,698 (2024)
New listings near 1037 Katy Lane
- New
 $1,350,000Active5 beds 4 baths4,229 sq. ft.
$1,350,000Active5 beds 4 baths4,229 sq. ft.2316 Horseshoe Circle, Longmont, CO 80504
MLS# 5380649Listed by: COLDWELL BANKER REALTY - NOCO - New
 $850,000Active5 beds 3 baths5,112 sq. ft.
$850,000Active5 beds 3 baths5,112 sq. ft.653 Glenarbor Circle, Longmont, CO 80504
MLS# 7062523Listed by: HOMESMART - New
 $540,000Active3 beds 3 baths2,202 sq. ft.
$540,000Active3 beds 3 baths2,202 sq. ft.2407 Pratt Street, Longmont, CO 80501
MLS# 3422201Listed by: ARIA KHOSRAVI - Coming SoonOpen Sat, 10am to 1pm
 $520,000Coming Soon3 beds 3 baths
$520,000Coming Soon3 beds 3 baths4146 Limestone Avenue, Longmont, CO 80504
MLS# 4616409Listed by: REAL BROKER, LLC DBA REAL - Open Sun, 10am to 12pmNew
 $625,000Active4 beds 3 baths3,336 sq. ft.
$625,000Active4 beds 3 baths3,336 sq. ft.2014 Red Cloud Road, Longmont, CO 80504
MLS# IR1041377Listed by: ST VRAIN REALTY LLC - Coming Soon
 $575,000Coming Soon3 beds 3 baths
$575,000Coming Soon3 beds 3 baths1818 Clover Creek Drive, Longmont, CO 80503
MLS# IR1041364Listed by: THE AGENCY - BOULDER - New
 $385,000Active1 beds 1 baths883 sq. ft.
$385,000Active1 beds 1 baths883 sq. ft.2018 Ionosphere Street #8, Longmont, CO 80504
MLS# IR1041339Listed by: COMPASS - BOULDER - New
 $585,000Active4 beds 3 baths2,720 sq. ft.
$585,000Active4 beds 3 baths2,720 sq. ft.2130 Squires Street, Longmont, CO 80501
MLS# IR1041342Listed by: HOMESMART - Coming Soon
 $599,000Coming Soon3 beds 3 baths
$599,000Coming Soon3 beds 3 baths4702 Clear Creek Drive, Longmont, CO 80504
MLS# IR1041319Listed by: COMPASS - BOULDER - Open Sun, 12 to 2pmNew
 $510,000Active3 beds 2 baths1,584 sq. ft.
$510,000Active3 beds 2 baths1,584 sq. ft.600 Highland Drive, Longmont, CO 80504
MLS# 7288173Listed by: COMPASS - DENVER
