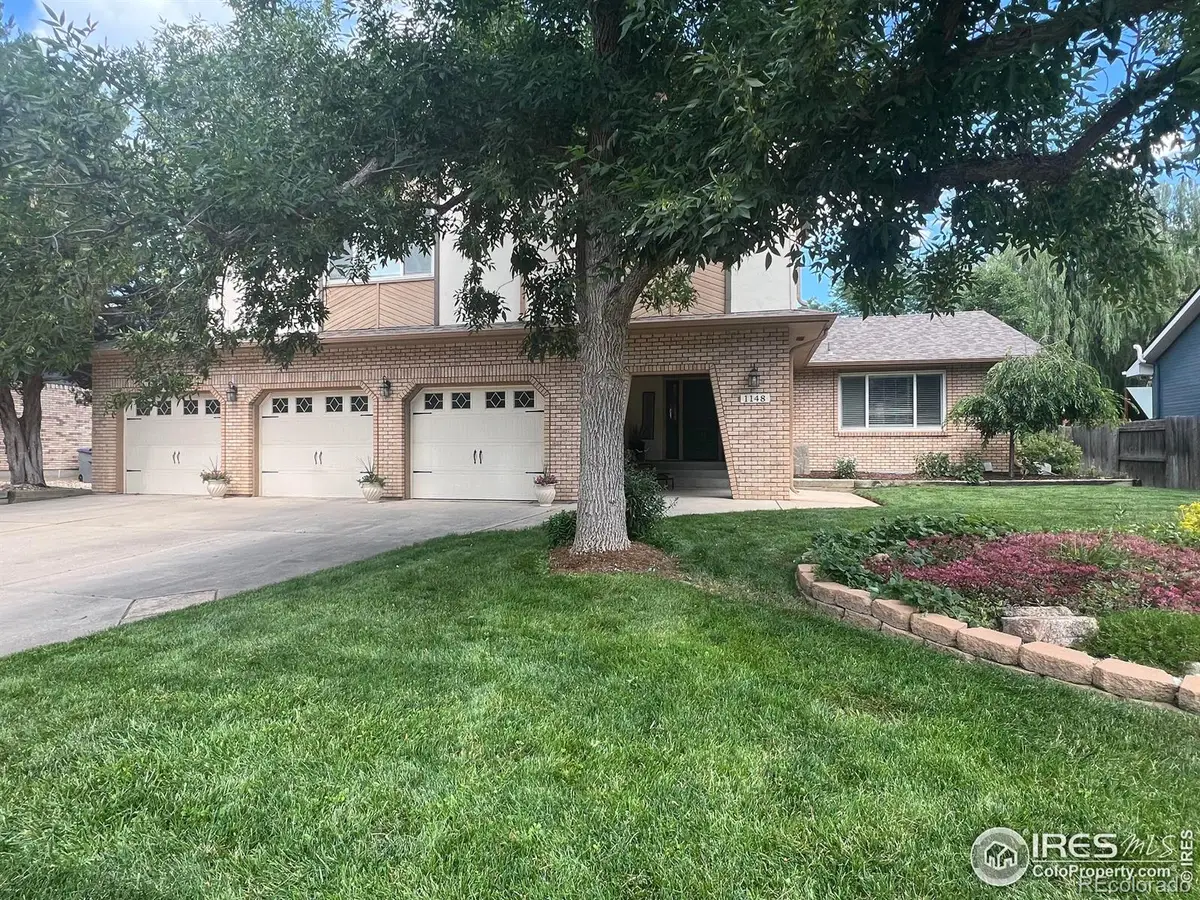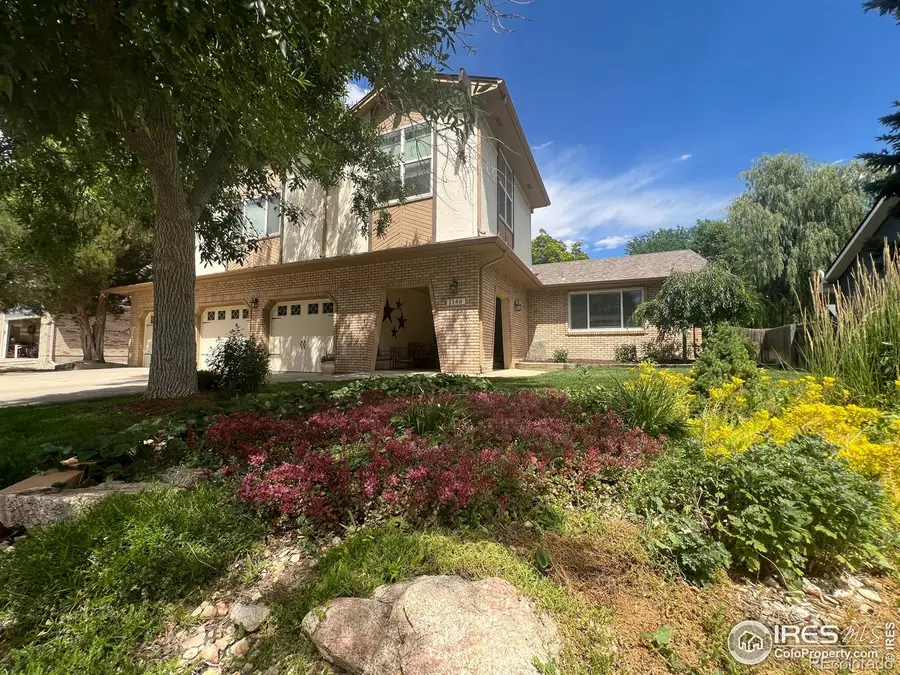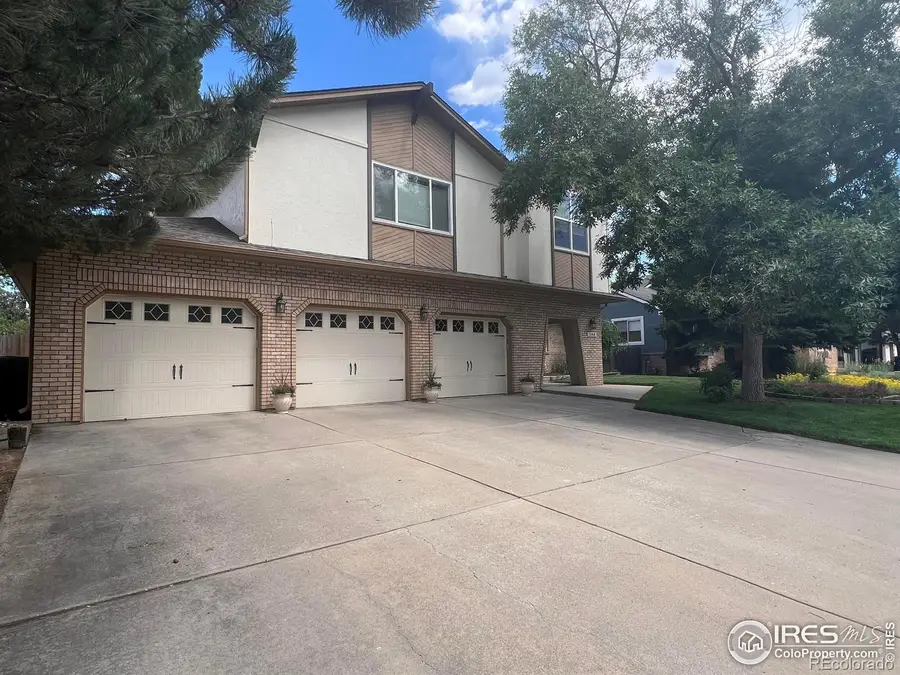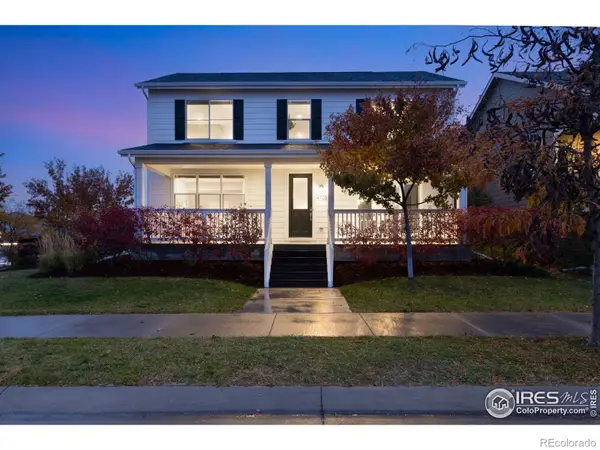1148 Columbia Drive, Longmont, CO 80503
Local realty services provided by:ERA New Age



1148 Columbia Drive,Longmont, CO 80503
$830,000
- 4 Beds
- 4 Baths
- 3,646 sq. ft.
- Single family
- Active
Listed by:erik ingvaldsen3035888290
Office:slifer smith & frampton-niwot
MLS#:IR1039887
Source:ML
Price summary
- Price:$830,000
- Price per sq. ft.:$227.65
About this home
Showings Start Friday July 25th , Step onto the charming covered front porch and into a warm, inviting two-story home that blends comfort and functionality. This 4BD/4BA gem features soaring ceilings and rich wood floors that flow from the entry through the main level. The spacious eat-in kitchen is perfect for gatherings, while the open layout offers seamless living and entertaining.Upstairs, the luxurious primary suite is a true retreat-complete with a steam shower, dual vanities, and a private bonus room ideal for a nursery, office, or reading nook. Another rare bonus room off the 3-car attached garage includes a separate entrance to a finished flex space-perfect for a gym, studio, or guest quarters.Set on a generous lot in a sought-after neighborhood near schools, parks, a lake, and a golf course. The fenced backyard offers a large oversized deck, privacy and lots of room to play,
Contact an agent
Home facts
- Year built:1987
- Listing Id #:IR1039887
Rooms and interior
- Bedrooms:4
- Total bathrooms:4
- Full bathrooms:2
- Living area:3,646 sq. ft.
Heating and cooling
- Cooling:Ceiling Fan(s), Central Air
- Heating:Forced Air
Structure and exterior
- Roof:Composition
- Year built:1987
- Building area:3,646 sq. ft.
- Lot area:0.21 Acres
Schools
- High school:Silver Creek
- Middle school:Westview
- Elementary school:Longmont Estates
Utilities
- Water:Public
- Sewer:Public Sewer
Finances and disclosures
- Price:$830,000
- Price per sq. ft.:$227.65
- Tax amount:$4,711 (2024)
New listings near 1148 Columbia Drive
- New
 $1,350,000Active5 beds 4 baths4,229 sq. ft.
$1,350,000Active5 beds 4 baths4,229 sq. ft.2316 Horseshoe Circle, Longmont, CO 80504
MLS# 5380649Listed by: COLDWELL BANKER REALTY - NOCO - New
 $850,000Active5 beds 3 baths5,112 sq. ft.
$850,000Active5 beds 3 baths5,112 sq. ft.653 Glenarbor Circle, Longmont, CO 80504
MLS# 7062523Listed by: HOMESMART - New
 $540,000Active3 beds 3 baths2,202 sq. ft.
$540,000Active3 beds 3 baths2,202 sq. ft.2407 Pratt Street, Longmont, CO 80501
MLS# 3422201Listed by: ARIA KHOSRAVI - Coming SoonOpen Sat, 10am to 1pm
 $520,000Coming Soon3 beds 3 baths
$520,000Coming Soon3 beds 3 baths4146 Limestone Avenue, Longmont, CO 80504
MLS# 4616409Listed by: REAL BROKER, LLC DBA REAL - Open Sun, 10am to 12pmNew
 $625,000Active4 beds 3 baths3,336 sq. ft.
$625,000Active4 beds 3 baths3,336 sq. ft.2014 Red Cloud Road, Longmont, CO 80504
MLS# IR1041377Listed by: ST VRAIN REALTY LLC - Coming Soon
 $575,000Coming Soon3 beds 3 baths
$575,000Coming Soon3 beds 3 baths1818 Clover Creek Drive, Longmont, CO 80503
MLS# IR1041364Listed by: THE AGENCY - BOULDER - New
 $385,000Active1 beds 1 baths883 sq. ft.
$385,000Active1 beds 1 baths883 sq. ft.2018 Ionosphere Street #8, Longmont, CO 80504
MLS# IR1041339Listed by: COMPASS - BOULDER - New
 $585,000Active4 beds 3 baths2,720 sq. ft.
$585,000Active4 beds 3 baths2,720 sq. ft.2130 Squires Street, Longmont, CO 80501
MLS# IR1041342Listed by: HOMESMART - Coming Soon
 $599,000Coming Soon3 beds 3 baths
$599,000Coming Soon3 beds 3 baths4702 Clear Creek Drive, Longmont, CO 80504
MLS# IR1041319Listed by: COMPASS - BOULDER - Open Sun, 12 to 2pmNew
 $510,000Active3 beds 2 baths1,584 sq. ft.
$510,000Active3 beds 2 baths1,584 sq. ft.600 Highland Drive, Longmont, CO 80504
MLS# 7288173Listed by: COMPASS - DENVER
