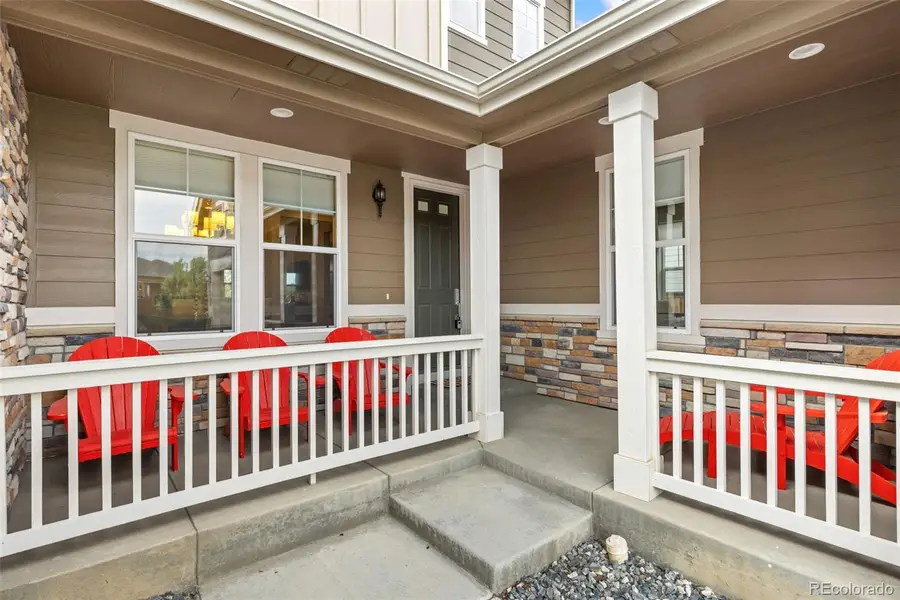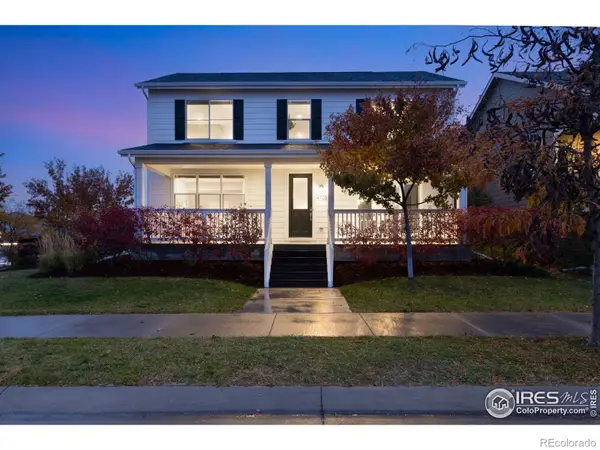137 Western Sky Circle, Longmont, CO 80501
Local realty services provided by:RONIN Real Estate Professionals ERA Powered



137 Western Sky Circle,Longmont, CO 80501
$950,000
- 4 Beds
- 4 Baths
- 5,272 sq. ft.
- Single family
- Active
Listed by:nickolas folkedahlnick.f@kw.com,970-768-0306
Office:keller williams preferred realty
MLS#:9956352
Source:ML
Price summary
- Price:$950,000
- Price per sq. ft.:$180.2
- Monthly HOA dues:$70
About this home
Welcome to this stunning home nestled in the desirable Harvest Junction neighborhood of Longmont. This impressive property boasts 4 bedrooms and 3.5 bathrooms, offering ample space for comfortable living and entertaining.
Step inside to discover a thoughtfully designed floor plan featuring a spacious kitchen with a huge island, perfect for culinary enthusiasts. The separate dining room provides an elegant setting for formal meals, while the office offers a quiet workspace. Relax in the cozy sun room or enjoy the versatility of the loft area.
The home's interior is beautifully appointed with Addison Maple Cider Engineered Hardwood flooring throughout, creating a warm and inviting atmosphere. The kitchen and bathrooms showcase stunning Silestone granite countertops, adding a touch of luxury. The main bathroom and fireplace are adorned with elegant granite tiles, further enhancing the home's sophisticated aesthetic.
Convenience is key with the mud room offering plenty of storage, and one bedroom featuring a practical wall bed. For ultimate relaxation, retreat to the basement where you'll find a premium Jacuzzi infrared sauna, originally valued at $7,000 when installed in September 2021. The basement also features an additional murphy bed and a generously sized wet bar, perfect for entertaining guests or creating a private retreat.
Enjoy outdoor living with both a large covered front patio and a spacious covered back patio. The beautifully landscaped yard provides privacy with its abundance of trees, creating a serene oasis.
Car enthusiasts will appreciate the 3-car attached garage, offering space for vehicles and storage. This home truly has it all – style, comfort, and functionality in one of Longmont's most sought-after neighborhoods.
The sauna, most furniture and art are available for purchase, allowing you to move in and immediately enjoy this turnkey property. Don't miss this opportunity to make this exceptional home your own!
Contact an agent
Home facts
- Year built:2018
- Listing Id #:9956352
Rooms and interior
- Bedrooms:4
- Total bathrooms:4
- Full bathrooms:2
- Half bathrooms:1
- Living area:5,272 sq. ft.
Heating and cooling
- Cooling:Central Air
- Heating:Forced Air
Structure and exterior
- Roof:Composition, Shingle
- Year built:2018
- Building area:5,272 sq. ft.
- Lot area:0.17 Acres
Schools
- High school:Niwot
- Middle school:Sunset
- Elementary school:Burlington
Utilities
- Water:Public
- Sewer:Public Sewer
Finances and disclosures
- Price:$950,000
- Price per sq. ft.:$180.2
- Tax amount:$5,496 (2024)
New listings near 137 Western Sky Circle
- New
 $1,350,000Active5 beds 4 baths4,229 sq. ft.
$1,350,000Active5 beds 4 baths4,229 sq. ft.2316 Horseshoe Circle, Longmont, CO 80504
MLS# 5380649Listed by: COLDWELL BANKER REALTY - NOCO - New
 $850,000Active5 beds 3 baths5,112 sq. ft.
$850,000Active5 beds 3 baths5,112 sq. ft.653 Glenarbor Circle, Longmont, CO 80504
MLS# 7062523Listed by: HOMESMART - New
 $540,000Active3 beds 3 baths2,202 sq. ft.
$540,000Active3 beds 3 baths2,202 sq. ft.2407 Pratt Street, Longmont, CO 80501
MLS# 3422201Listed by: ARIA KHOSRAVI - Coming SoonOpen Sat, 10am to 1pm
 $520,000Coming Soon3 beds 3 baths
$520,000Coming Soon3 beds 3 baths4146 Limestone Avenue, Longmont, CO 80504
MLS# 4616409Listed by: REAL BROKER, LLC DBA REAL - Open Sun, 10am to 12pmNew
 $625,000Active4 beds 3 baths3,336 sq. ft.
$625,000Active4 beds 3 baths3,336 sq. ft.2014 Red Cloud Road, Longmont, CO 80504
MLS# IR1041377Listed by: ST VRAIN REALTY LLC - Coming Soon
 $575,000Coming Soon3 beds 3 baths
$575,000Coming Soon3 beds 3 baths1818 Clover Creek Drive, Longmont, CO 80503
MLS# IR1041364Listed by: THE AGENCY - BOULDER - New
 $385,000Active1 beds 1 baths883 sq. ft.
$385,000Active1 beds 1 baths883 sq. ft.2018 Ionosphere Street #8, Longmont, CO 80504
MLS# IR1041339Listed by: COMPASS - BOULDER - New
 $585,000Active4 beds 3 baths2,720 sq. ft.
$585,000Active4 beds 3 baths2,720 sq. ft.2130 Squires Street, Longmont, CO 80501
MLS# IR1041342Listed by: HOMESMART - Coming Soon
 $599,000Coming Soon3 beds 3 baths
$599,000Coming Soon3 beds 3 baths4702 Clear Creek Drive, Longmont, CO 80504
MLS# IR1041319Listed by: COMPASS - BOULDER - Open Sun, 12 to 2pmNew
 $510,000Active3 beds 2 baths1,584 sq. ft.
$510,000Active3 beds 2 baths1,584 sq. ft.600 Highland Drive, Longmont, CO 80504
MLS# 7288173Listed by: COMPASS - DENVER
