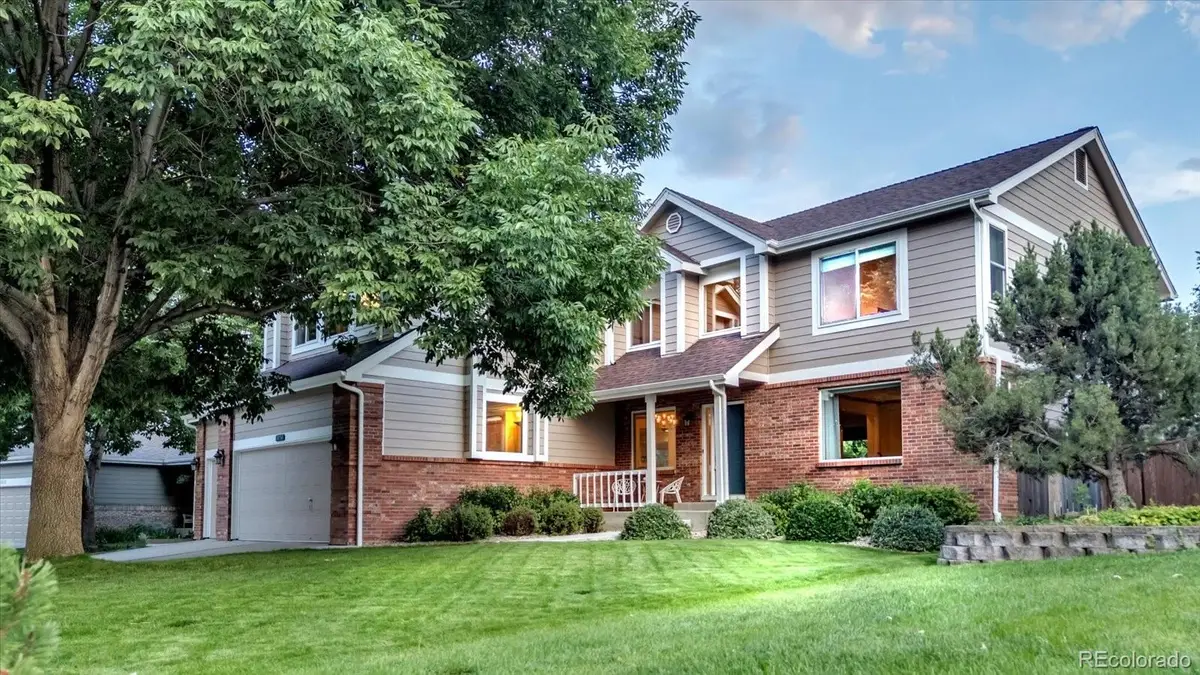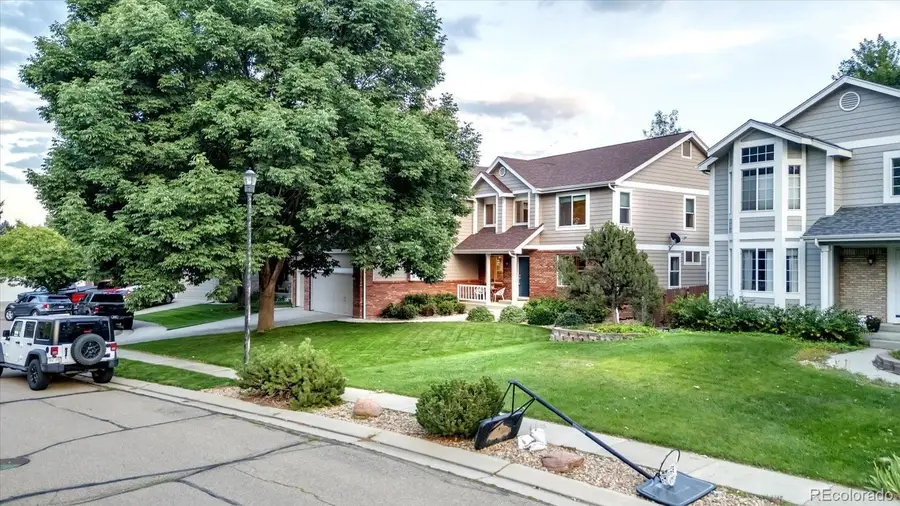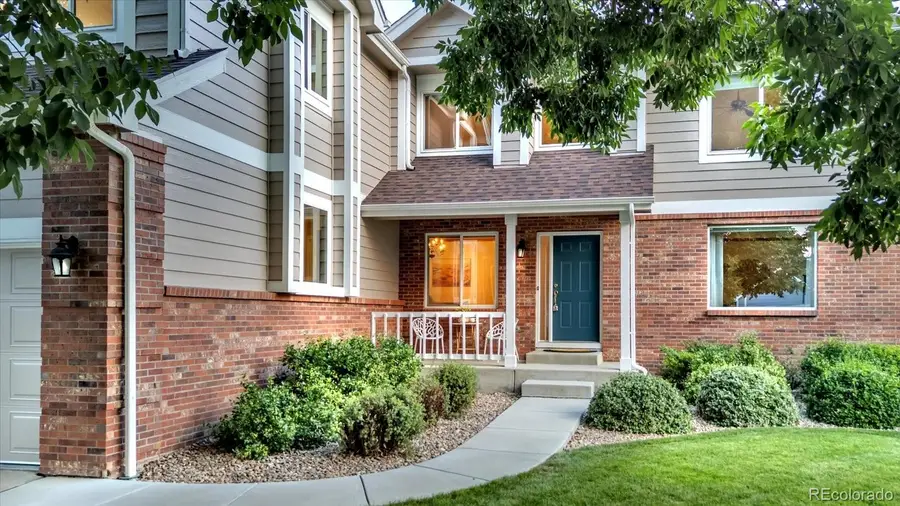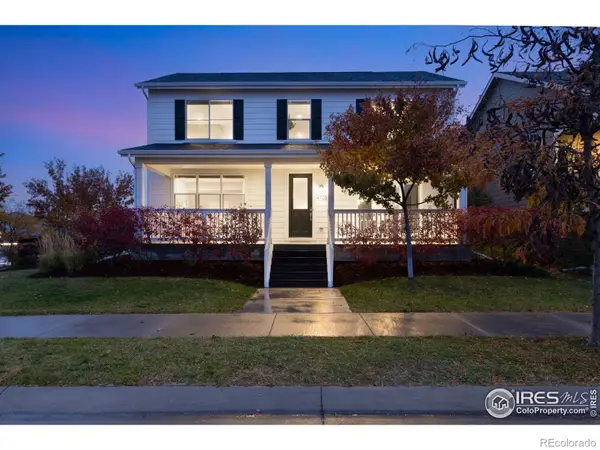1414 Wildrose Drive, Longmont, CO 80503
Local realty services provided by:LUX Denver ERA Powered



1414 Wildrose Drive,Longmont, CO 80503
$875,000
- 5 Beds
- 4 Baths
- 5,226 sq. ft.
- Single family
- Active
Listed by:noel devriessellwithnoel@gmail.com,720-935-3152
Office:due south realty
MLS#:3765518
Source:ML
Price summary
- Price:$875,000
- Price per sq. ft.:$167.43
- Monthly HOA dues:$70.33
About this home
Meticulously maintained sought after Clover Creek home located on a peaceful, quiet culdesac! These original owners have taken pristine care of this property and everything has been done for you! New roof and furnaces in 2023, new exterior paint, extra attic insulation, whole house humidifier, and more! This home is steps away from the community pool and two open space areas with mature trees and lush landscaping. Grand two-story entrance greets you with gleaming hardwood floors and fresh paint. Upgraded Pella windows throughout allow so much sunlight and cheer into this home! High end blinds throughout the home create instant privacy. Large separate dining room is perfect for entertaining guests. The cozy family room with gas fireplace is a great hangout spot with views to the backyard. The kitchen has been updated with granite countertops, beautiful 42" hickory cabinetry and newer appliances. All bathrooms have hickory cabinetry as well! This home accommodates accessibility needs with a bedroom and full bath on the main level! Vaulted ceilings in primary bedroom and a large sunny skylit 5-piece bath create an amazing experience and ease of living. Three additional bedrooms upstairs with two more full baths (one is an ensuite!) accommodate large families or extra guests! Two of the full baths have vaulted ceilings and windows in the shower! Stunning! Doors are all solid core, 6 panel! If that's not enough hang out space, there's a huge loft area and bonus room over the 3 car garage for movie nights or gaming! On top of that, a full unfinished basement create tons of storage or future expansion. This home is over 5000 sf and is an incredible value for the price per square foot! Back yard is private and fully landscaped with a roomy patio for outdoor entertaining accessed by a high end Pella patio door with interior blinds. Don't forget....LOCATION, LOCATION, LOCATION! This home is so close to Boulder! This is a must see! Open house Saturday August 9 from 1-3!
Contact an agent
Home facts
- Year built:1998
- Listing Id #:3765518
Rooms and interior
- Bedrooms:5
- Total bathrooms:4
- Full bathrooms:4
- Living area:5,226 sq. ft.
Heating and cooling
- Cooling:Central Air
- Heating:Forced Air
Structure and exterior
- Roof:Composition
- Year built:1998
- Building area:5,226 sq. ft.
- Lot area:0.19 Acres
Schools
- High school:Silver Creek
- Middle school:Altona
- Elementary school:Blue Mountain
Utilities
- Water:Public
- Sewer:Public Sewer
Finances and disclosures
- Price:$875,000
- Price per sq. ft.:$167.43
- Tax amount:$4,772 (2024)
New listings near 1414 Wildrose Drive
- New
 $1,350,000Active5 beds 4 baths4,229 sq. ft.
$1,350,000Active5 beds 4 baths4,229 sq. ft.2316 Horseshoe Circle, Longmont, CO 80504
MLS# 5380649Listed by: COLDWELL BANKER REALTY - NOCO - New
 $850,000Active5 beds 3 baths5,112 sq. ft.
$850,000Active5 beds 3 baths5,112 sq. ft.653 Glenarbor Circle, Longmont, CO 80504
MLS# 7062523Listed by: HOMESMART - New
 $540,000Active3 beds 3 baths2,202 sq. ft.
$540,000Active3 beds 3 baths2,202 sq. ft.2407 Pratt Street, Longmont, CO 80501
MLS# 3422201Listed by: ARIA KHOSRAVI - Coming SoonOpen Sat, 10am to 1pm
 $520,000Coming Soon3 beds 3 baths
$520,000Coming Soon3 beds 3 baths4146 Limestone Avenue, Longmont, CO 80504
MLS# 4616409Listed by: REAL BROKER, LLC DBA REAL - Open Sun, 10am to 12pmNew
 $625,000Active4 beds 3 baths3,336 sq. ft.
$625,000Active4 beds 3 baths3,336 sq. ft.2014 Red Cloud Road, Longmont, CO 80504
MLS# IR1041377Listed by: ST VRAIN REALTY LLC - Coming Soon
 $575,000Coming Soon3 beds 3 baths
$575,000Coming Soon3 beds 3 baths1818 Clover Creek Drive, Longmont, CO 80503
MLS# IR1041364Listed by: THE AGENCY - BOULDER - New
 $385,000Active1 beds 1 baths883 sq. ft.
$385,000Active1 beds 1 baths883 sq. ft.2018 Ionosphere Street #8, Longmont, CO 80504
MLS# IR1041339Listed by: COMPASS - BOULDER - New
 $585,000Active4 beds 3 baths2,720 sq. ft.
$585,000Active4 beds 3 baths2,720 sq. ft.2130 Squires Street, Longmont, CO 80501
MLS# IR1041342Listed by: HOMESMART - Coming Soon
 $599,000Coming Soon3 beds 3 baths
$599,000Coming Soon3 beds 3 baths4702 Clear Creek Drive, Longmont, CO 80504
MLS# IR1041319Listed by: COMPASS - BOULDER - Open Sun, 12 to 2pmNew
 $510,000Active3 beds 2 baths1,584 sq. ft.
$510,000Active3 beds 2 baths1,584 sq. ft.600 Highland Drive, Longmont, CO 80504
MLS# 7288173Listed by: COMPASS - DENVER
