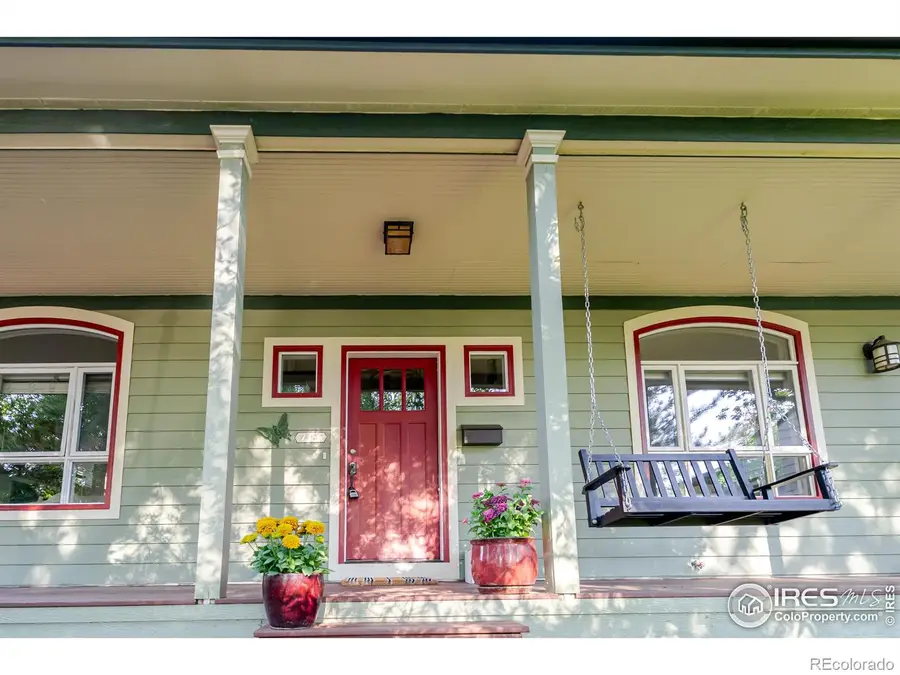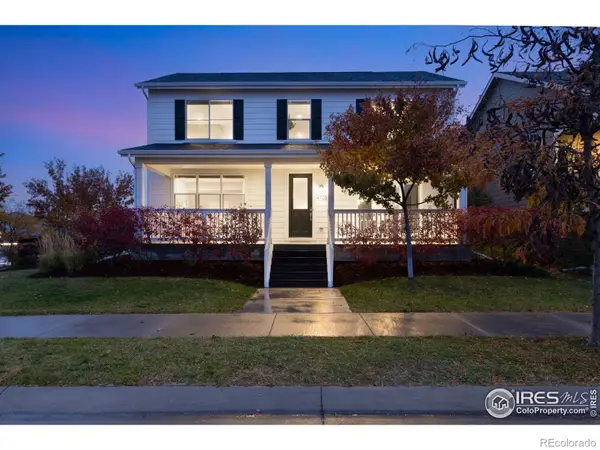1509 Pratt Street, Longmont, CO 80501
Local realty services provided by:RONIN Real Estate Professionals ERA Powered



1509 Pratt Street,Longmont, CO 80501
$699,000
- 4 Beds
- 4 Baths
- 2,782 sq. ft.
- Single family
- Active
Upcoming open houses
- Sat, Aug 1610:00 am - 12:00 pm
Listed by:ian phillips3152923114
Office:coldwell banker realty-boulder
MLS#:IR1039113
Source:ML
Price summary
- Price:$699,000
- Price per sq. ft.:$251.26
About this home
Welcome to 1509 Pratt Street! This exceptional, custom built 2- story home provides a peaceful sanctuary nestled in the heart of Longmont. Beautifully maintained, this 2,800 square foot residence offers a large, private yard, charming front porch with a swing, and a spacious floor plan. Upon entry, you are greeted by a dramatic vaulted ceiling in the living room. Get cozy by the gas fireplace in the winter and enjoy the peace and serenity of this leafy, quiet neighborhood. The open floor plan leads you to the well-equipped kitchen with updated stainless appliances, original custom cherry cabinets, saltillo tile floors and granite counters that warm up the space. Perfect for any chef! A glass sliding door in the kitchen leads out to the large fenced-in back yard with potential for a veggie and/or flower garden and a tiled area for outdoor living, parties and gatherings. The main-level primary suite is a true haven with a walk-in closet and ensuite bath that features travertine tile and double sinks that sit atop beautiful cherry cabinets. It is tucked away in the corner of the home with large windows that look out to the large shade tree in the front yard. The upstairs floor offers two additional bedrooms and/or an office and a full bathroom. The nearly 1100 square foot, finished basement includes a kitchenette, one bedroom and a large living area perfect for movie nights, visiting guests or remote work. With a separate entrance, this space could be utilized as a mother-in-law apartment or rented out. A truly unique addition to the home that offers flexibility for your needs. With close proximity (walkable distance) to the elementary and high schools, Main Street, downtown restaurants/breweries, boutique shops and public transportation, this home is centrally situated to experience the best Longmont has to offer! Longmont is a small city with a strong sense of community that is a short commute to Boulder, Denver, Red Rocks Amphitheater and DIA airport.
Contact an agent
Home facts
- Year built:2002
- Listing Id #:IR1039113
Rooms and interior
- Bedrooms:4
- Total bathrooms:4
- Full bathrooms:3
- Half bathrooms:1
- Living area:2,782 sq. ft.
Heating and cooling
- Cooling:Central Air
- Heating:Forced Air
Structure and exterior
- Roof:Composition
- Year built:2002
- Building area:2,782 sq. ft.
- Lot area:0.23 Acres
Schools
- High school:Longmont
- Middle school:Longs Peak
- Elementary school:Mountain View
Utilities
- Water:Public
Finances and disclosures
- Price:$699,000
- Price per sq. ft.:$251.26
- Tax amount:$3,755 (2024)
New listings near 1509 Pratt Street
- New
 $1,350,000Active5 beds 4 baths4,229 sq. ft.
$1,350,000Active5 beds 4 baths4,229 sq. ft.2316 Horseshoe Circle, Longmont, CO 80504
MLS# 5380649Listed by: COLDWELL BANKER REALTY - NOCO - New
 $850,000Active5 beds 3 baths5,112 sq. ft.
$850,000Active5 beds 3 baths5,112 sq. ft.653 Glenarbor Circle, Longmont, CO 80504
MLS# 7062523Listed by: HOMESMART - New
 $540,000Active3 beds 3 baths2,202 sq. ft.
$540,000Active3 beds 3 baths2,202 sq. ft.2407 Pratt Street, Longmont, CO 80501
MLS# 3422201Listed by: ARIA KHOSRAVI - Coming SoonOpen Sat, 10am to 1pm
 $520,000Coming Soon3 beds 3 baths
$520,000Coming Soon3 beds 3 baths4146 Limestone Avenue, Longmont, CO 80504
MLS# 4616409Listed by: REAL BROKER, LLC DBA REAL - Open Sun, 10am to 12pmNew
 $625,000Active4 beds 3 baths3,336 sq. ft.
$625,000Active4 beds 3 baths3,336 sq. ft.2014 Red Cloud Road, Longmont, CO 80504
MLS# IR1041377Listed by: ST VRAIN REALTY LLC - Coming Soon
 $575,000Coming Soon3 beds 3 baths
$575,000Coming Soon3 beds 3 baths1818 Clover Creek Drive, Longmont, CO 80503
MLS# IR1041364Listed by: THE AGENCY - BOULDER - New
 $385,000Active1 beds 1 baths883 sq. ft.
$385,000Active1 beds 1 baths883 sq. ft.2018 Ionosphere Street #8, Longmont, CO 80504
MLS# IR1041339Listed by: COMPASS - BOULDER - New
 $585,000Active4 beds 3 baths2,720 sq. ft.
$585,000Active4 beds 3 baths2,720 sq. ft.2130 Squires Street, Longmont, CO 80501
MLS# IR1041342Listed by: HOMESMART - Coming Soon
 $599,000Coming Soon3 beds 3 baths
$599,000Coming Soon3 beds 3 baths4702 Clear Creek Drive, Longmont, CO 80504
MLS# IR1041319Listed by: COMPASS - BOULDER - Open Sun, 12 to 2pmNew
 $510,000Active3 beds 2 baths1,584 sq. ft.
$510,000Active3 beds 2 baths1,584 sq. ft.600 Highland Drive, Longmont, CO 80504
MLS# 7288173Listed by: COMPASS - DENVER
