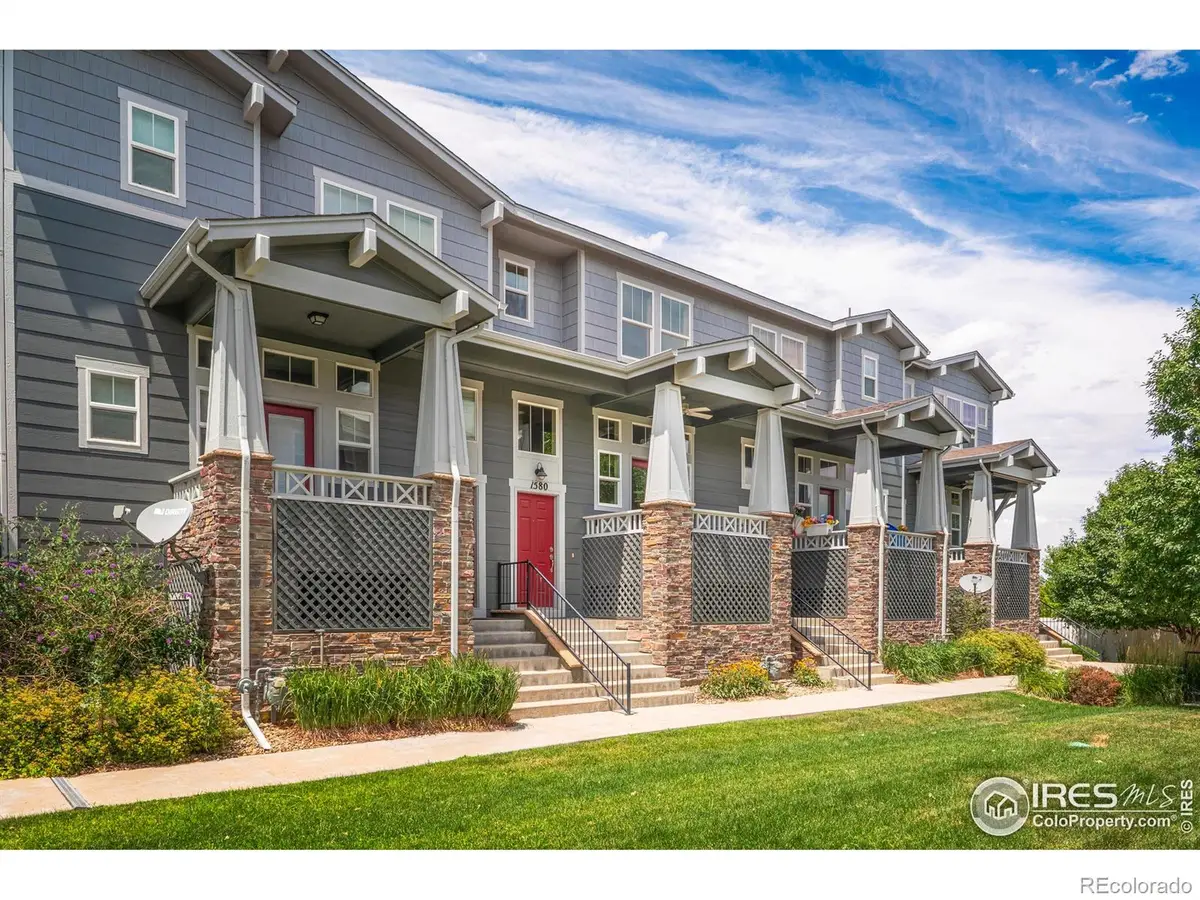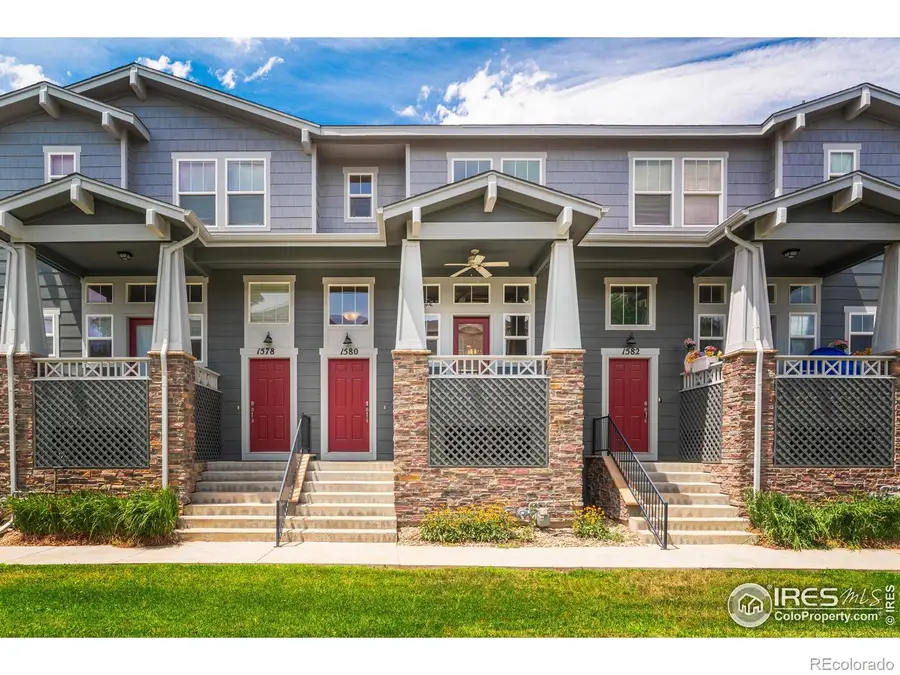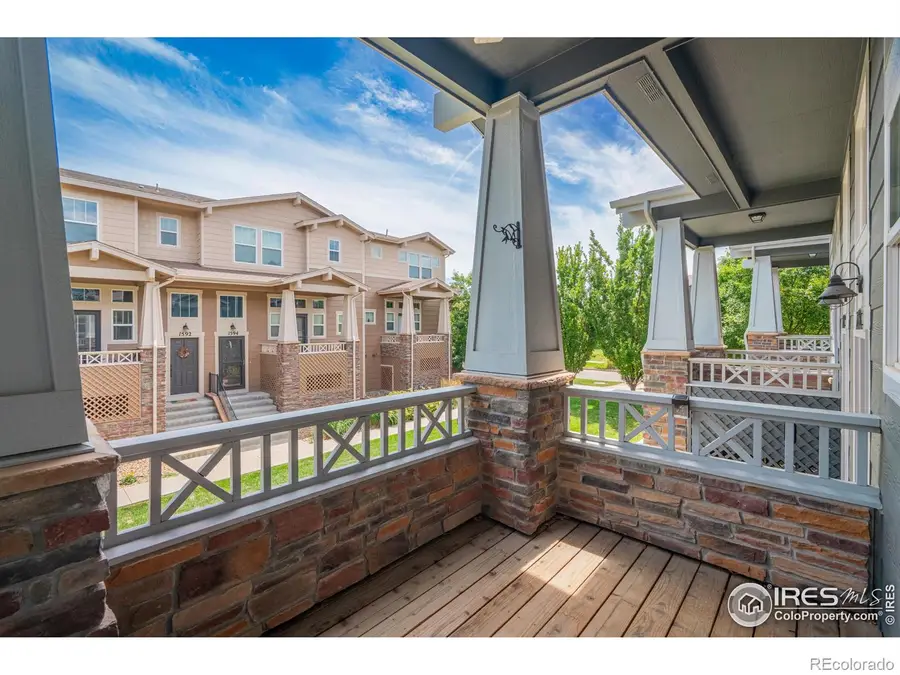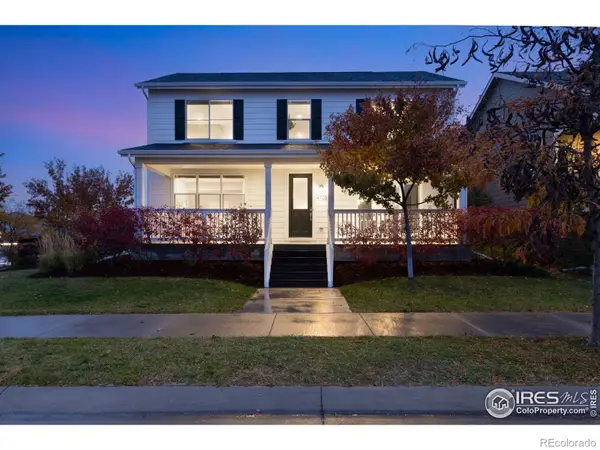1580 Venice Lane, Longmont, CO 80503
Local realty services provided by:LUX Denver ERA Powered



1580 Venice Lane,Longmont, CO 80503
$476,900
- 2 Beds
- 3 Baths
- 1,446 sq. ft.
- Townhouse
- Active
Upcoming open houses
- Fri, Aug 1511:00 am - 02:00 pm
- Sat, Aug 1611:00 am - 02:00 pm
Listed by:john sosna9703441500
Office:foothills premier properties
MLS#:IR1040286
Source:ML
Price summary
- Price:$476,900
- Price per sq. ft.:$329.81
- Monthly HOA dues:$325
About this home
Welcome to 1580 Venice Ln in Longmont, Colorado. This 2-bedroom, 3-bathroom townhome features a low-maintenance open floor plan with plenty of natural light. The main level includes a functional kitchen, a dining area, and a living room that leads to a private deck with under deck storage plus new paint throughout the house and garage, and new carpet throughout the home! Upstairs, you'll find two bedrooms, each with its own full bathroom. A half bath is located on the main floor for convenience. The attached two-car garage provides secure parking and a massive extra storage area that has both AC & Heat. HOA-maintained exterior makes this home ideal for those looking for easy upkeep. The location is close to parks, schools, and shopping. Grocery stores, restaurants, and shopping are within a 5-minute drive. Downtown Longmont is10 minutes away and offers dining, breweries, and local shops. The University of Colorado (CU) in Boulder is 20 minutes away, making this a good option for commuters. Nearby recreation includes McIntosh Lake, walking trails, Dry Creek Park, and quick access to outdoor activities across the Front Range. This location offers easy access to both daily needs and weekend adventures.
Contact an agent
Home facts
- Year built:2011
- Listing Id #:IR1040286
Rooms and interior
- Bedrooms:2
- Total bathrooms:3
- Full bathrooms:2
- Half bathrooms:1
- Living area:1,446 sq. ft.
Heating and cooling
- Cooling:Ceiling Fan(s), Central Air
- Heating:Forced Air
Structure and exterior
- Roof:Composition
- Year built:2011
- Building area:1,446 sq. ft.
Schools
- High school:Silver Creek
- Middle school:Altona
- Elementary school:Eagle Crest
Utilities
- Water:Public
- Sewer:Public Sewer
Finances and disclosures
- Price:$476,900
- Price per sq. ft.:$329.81
- Tax amount:$2,323 (2024)
New listings near 1580 Venice Lane
- New
 $1,350,000Active5 beds 4 baths4,229 sq. ft.
$1,350,000Active5 beds 4 baths4,229 sq. ft.2316 Horseshoe Circle, Longmont, CO 80504
MLS# 5380649Listed by: COLDWELL BANKER REALTY - NOCO - New
 $850,000Active5 beds 3 baths5,112 sq. ft.
$850,000Active5 beds 3 baths5,112 sq. ft.653 Glenarbor Circle, Longmont, CO 80504
MLS# 7062523Listed by: HOMESMART - New
 $540,000Active3 beds 3 baths2,202 sq. ft.
$540,000Active3 beds 3 baths2,202 sq. ft.2407 Pratt Street, Longmont, CO 80501
MLS# 3422201Listed by: ARIA KHOSRAVI - Coming SoonOpen Sat, 10am to 1pm
 $520,000Coming Soon3 beds 3 baths
$520,000Coming Soon3 beds 3 baths4146 Limestone Avenue, Longmont, CO 80504
MLS# 4616409Listed by: REAL BROKER, LLC DBA REAL - Open Sun, 10am to 12pmNew
 $625,000Active4 beds 3 baths3,336 sq. ft.
$625,000Active4 beds 3 baths3,336 sq. ft.2014 Red Cloud Road, Longmont, CO 80504
MLS# IR1041377Listed by: ST VRAIN REALTY LLC - Coming Soon
 $575,000Coming Soon3 beds 3 baths
$575,000Coming Soon3 beds 3 baths1818 Clover Creek Drive, Longmont, CO 80503
MLS# IR1041364Listed by: THE AGENCY - BOULDER - New
 $385,000Active1 beds 1 baths883 sq. ft.
$385,000Active1 beds 1 baths883 sq. ft.2018 Ionosphere Street #8, Longmont, CO 80504
MLS# IR1041339Listed by: COMPASS - BOULDER - New
 $585,000Active4 beds 3 baths2,720 sq. ft.
$585,000Active4 beds 3 baths2,720 sq. ft.2130 Squires Street, Longmont, CO 80501
MLS# IR1041342Listed by: HOMESMART - Coming Soon
 $599,000Coming Soon3 beds 3 baths
$599,000Coming Soon3 beds 3 baths4702 Clear Creek Drive, Longmont, CO 80504
MLS# IR1041319Listed by: COMPASS - BOULDER - Open Sun, 12 to 2pmNew
 $510,000Active3 beds 2 baths1,584 sq. ft.
$510,000Active3 beds 2 baths1,584 sq. ft.600 Highland Drive, Longmont, CO 80504
MLS# 7288173Listed by: COMPASS - DENVER
