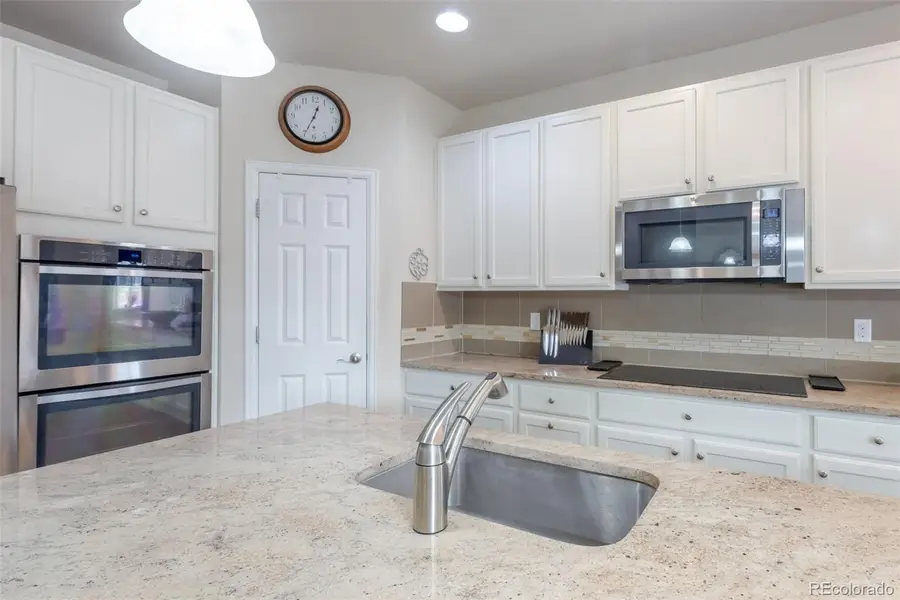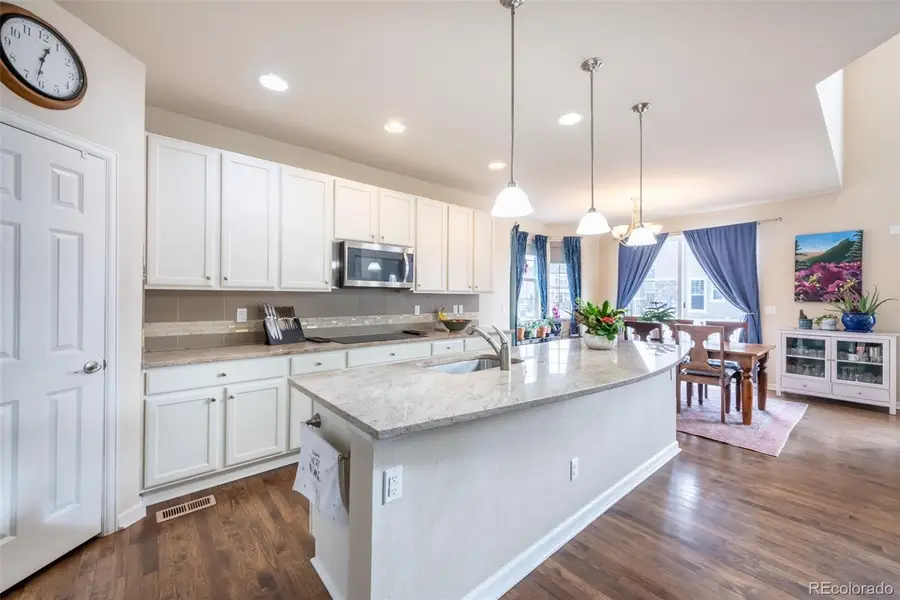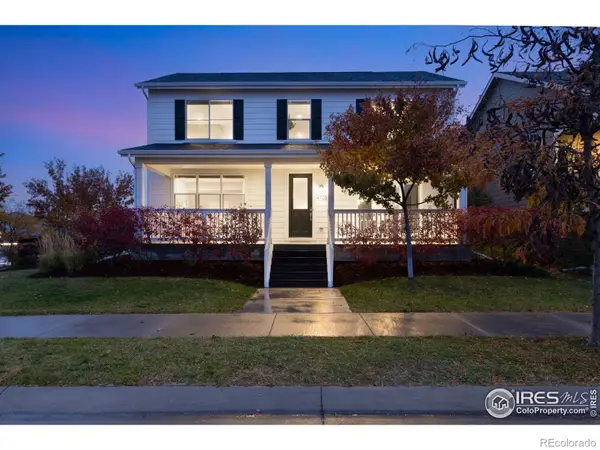1682 Dorothy Circle, Longmont, CO 80503
Local realty services provided by:ERA Shields Real Estate



1682 Dorothy Circle,Longmont, CO 80503
$835,000
- 3 Beds
- 3 Baths
- 3,342 sq. ft.
- Single family
- Pending
Listed by:laura collier7208393109
Office:re/max momentum westminster
MLS#:IR1036800
Source:ML
Price summary
- Price:$835,000
- Price per sq. ft.:$249.85
- Monthly HOA dues:$92
About this home
This great home in the Renaissance neighborhood is 13.5 minutes from everything: Downtowns of Boulder, Longmont, or Niwot, and shopping, restaurants, and breweries. Beautiful views of the Flatirons and Twin Peaks from anywhere in the neighborhood. K-12 schools are walk-able, and so are open space trails, reservoirs and creeks. It sits on an oversized lot with a fully fenced in backyard; perfect for kids, pets, and gardens. Has a wrapping patio for sunny day and shade. Enjoy the new carpet upstairs. The newly refinished hardwood floors are throughout the main level leading to thoughtful cook's kitchen and an open floor plan. Enjoy the fireplace and vaulted ceilings in the living room, and don't forget the main level office/study. The second story has a large loft, 2 bedrooms and en suite primary bedroom. Enjoy its soaking tub and spacious closet. Don't overlook the convenient 2nd story laundry room. If you need room to grow or space for multi-generational living the unfinished basement could meet those needs. A thoughtful feature is the 8.5ft ceiing in the basement. Finally, the home looks like it has a two car garage, but actually it is a 3 car tandem garage.
Contact an agent
Home facts
- Year built:2014
- Listing Id #:IR1036800
Rooms and interior
- Bedrooms:3
- Total bathrooms:3
- Full bathrooms:2
- Half bathrooms:1
- Living area:3,342 sq. ft.
Heating and cooling
- Cooling:Ceiling Fan(s), Central Air
- Heating:Forced Air
Structure and exterior
- Roof:Composition
- Year built:2014
- Building area:3,342 sq. ft.
- Lot area:0.21 Acres
Schools
- High school:Silver Creek
- Middle school:Altona
- Elementary school:Eagle Crest
Utilities
- Water:Public
Finances and disclosures
- Price:$835,000
- Price per sq. ft.:$249.85
- Tax amount:$5,350 (2024)
New listings near 1682 Dorothy Circle
- New
 $1,350,000Active5 beds 4 baths4,229 sq. ft.
$1,350,000Active5 beds 4 baths4,229 sq. ft.2316 Horseshoe Circle, Longmont, CO 80504
MLS# 5380649Listed by: COLDWELL BANKER REALTY - NOCO - New
 $850,000Active5 beds 3 baths5,112 sq. ft.
$850,000Active5 beds 3 baths5,112 sq. ft.653 Glenarbor Circle, Longmont, CO 80504
MLS# 7062523Listed by: HOMESMART - New
 $540,000Active3 beds 3 baths2,202 sq. ft.
$540,000Active3 beds 3 baths2,202 sq. ft.2407 Pratt Street, Longmont, CO 80501
MLS# 3422201Listed by: ARIA KHOSRAVI - Coming SoonOpen Sat, 10am to 1pm
 $520,000Coming Soon3 beds 3 baths
$520,000Coming Soon3 beds 3 baths4146 Limestone Avenue, Longmont, CO 80504
MLS# 4616409Listed by: REAL BROKER, LLC DBA REAL - Open Sun, 10am to 12pmNew
 $625,000Active4 beds 3 baths3,336 sq. ft.
$625,000Active4 beds 3 baths3,336 sq. ft.2014 Red Cloud Road, Longmont, CO 80504
MLS# IR1041377Listed by: ST VRAIN REALTY LLC - Coming Soon
 $575,000Coming Soon3 beds 3 baths
$575,000Coming Soon3 beds 3 baths1818 Clover Creek Drive, Longmont, CO 80503
MLS# IR1041364Listed by: THE AGENCY - BOULDER - New
 $385,000Active1 beds 1 baths883 sq. ft.
$385,000Active1 beds 1 baths883 sq. ft.2018 Ionosphere Street #8, Longmont, CO 80504
MLS# IR1041339Listed by: COMPASS - BOULDER - New
 $585,000Active4 beds 3 baths2,720 sq. ft.
$585,000Active4 beds 3 baths2,720 sq. ft.2130 Squires Street, Longmont, CO 80501
MLS# IR1041342Listed by: HOMESMART - Coming Soon
 $599,000Coming Soon3 beds 3 baths
$599,000Coming Soon3 beds 3 baths4702 Clear Creek Drive, Longmont, CO 80504
MLS# IR1041319Listed by: COMPASS - BOULDER - Open Sun, 12 to 2pmNew
 $510,000Active3 beds 2 baths1,584 sq. ft.
$510,000Active3 beds 2 baths1,584 sq. ft.600 Highland Drive, Longmont, CO 80504
MLS# 7288173Listed by: COMPASS - DENVER
