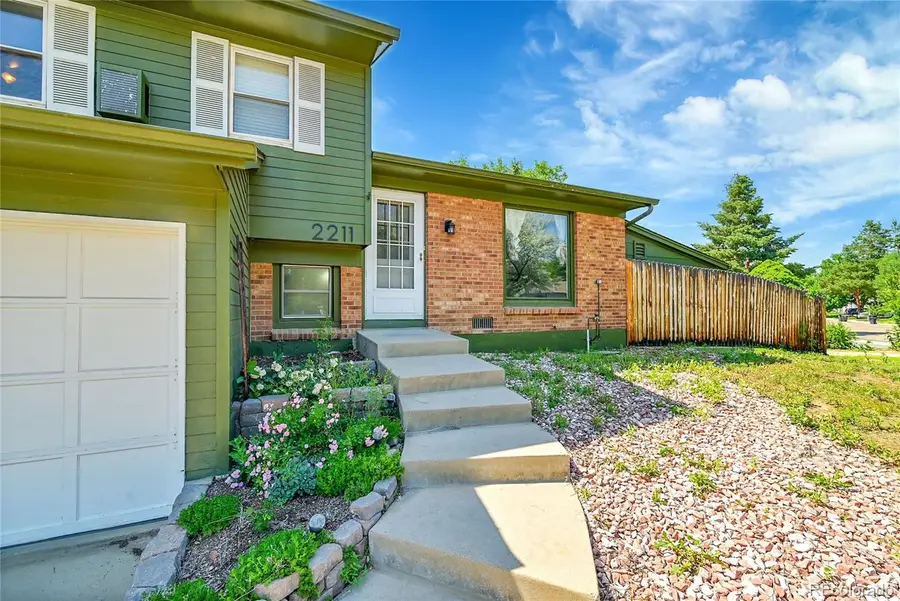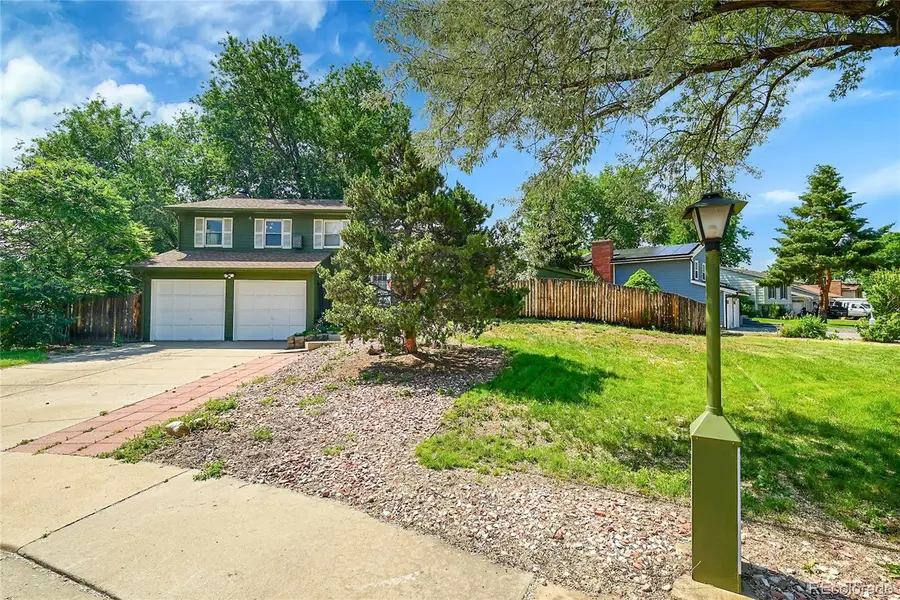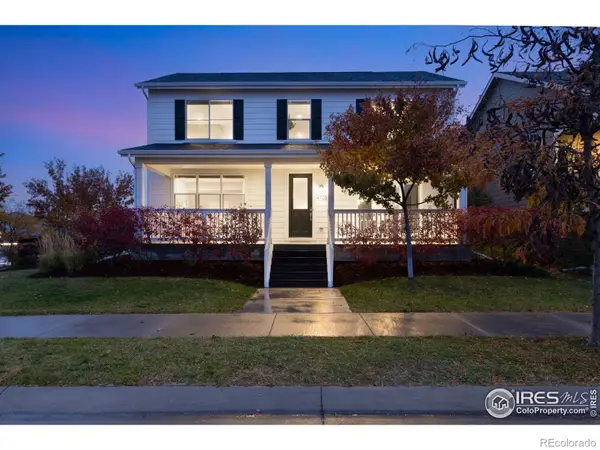2211 Sherman Street, Longmont, CO 80501
Local realty services provided by:RONIN Real Estate Professionals ERA Powered



2211 Sherman Street,Longmont, CO 80501
$489,500
- 3 Beds
- 2 Baths
- 1,630 sq. ft.
- Single family
- Active
Listed by:steven pilkingtonsteven@pathhometeam.com,303-587-0402
Office:real broker, llc. dba real
MLS#:2937944
Source:ML
Price summary
- Price:$489,500
- Price per sq. ft.:$300.31
About this home
Welcome to this charming 3-bedroom, 1.5-bath home that offers many improvements, comfort, space, and convenience—all in one perfect package. Tucked into a friendly neighborhood, this well-maintained property boasts two spacious living areas, giving you plenty of room to relax, entertain, or create a home office or playroom. Improvements include high-end Mini-split Heating/Air Conditioning units installed 12/2020 to make temperature regulation easy and affordable. Newer Luxury Vinyl Plank flooring and carpet. Popcorn ceilings were removed and painted. New electrical panel with a complete home surge protector and new lighting and ceiling fans. Concrete work to level and seal the driveway and back deck.
Step outside to a sizable yard perfect for pets, gardening, or outdoor fun. The large patio area is an inviting outdoor living space, ideal for weekend BBQs, morning coffee, or evening gatherings under the stars. Whether you're entertaining guests or enjoying quiet moments, this backyard oasis provides the space and privacy to make the most of outdoor living.
Pet lovers will appreciate the short walking distance to the nearby dog park—no more long car rides just to let your pup play. For outdoor enthusiasts, the home is conveniently located near Garden Acres Park and Pleasant Valley Reservoir, offering easy access to walking trails, fishing, and family-friendly green spaces. Whether it’s an active weekend or a peaceful stroll, everything you need is just minutes from your front door.
Additional highlights include ample natural light, plenty of storage, and a warm, welcoming feel throughout. With its ideal mix of indoor comfort and outdoor enjoyment, plus a prime location close to parks and recreational areas, this home is truly a rare find. Don’t miss the opportunity to make it yours!
Contact an agent
Home facts
- Year built:1978
- Listing Id #:2937944
Rooms and interior
- Bedrooms:3
- Total bathrooms:2
- Full bathrooms:1
- Half bathrooms:1
- Living area:1,630 sq. ft.
Heating and cooling
- Cooling:Air Conditioning-Room
- Heating:Baseboard, Electric
Structure and exterior
- Roof:Composition
- Year built:1978
- Building area:1,630 sq. ft.
- Lot area:0.25 Acres
Schools
- High school:Longmont
- Middle school:Longs Peak
- Elementary school:Northridge
Utilities
- Water:Public
- Sewer:Public Sewer
Finances and disclosures
- Price:$489,500
- Price per sq. ft.:$300.31
- Tax amount:$2,551 (2024)
New listings near 2211 Sherman Street
- New
 $1,350,000Active5 beds 4 baths4,229 sq. ft.
$1,350,000Active5 beds 4 baths4,229 sq. ft.2316 Horseshoe Circle, Longmont, CO 80504
MLS# 5380649Listed by: COLDWELL BANKER REALTY - NOCO - New
 $850,000Active5 beds 3 baths5,112 sq. ft.
$850,000Active5 beds 3 baths5,112 sq. ft.653 Glenarbor Circle, Longmont, CO 80504
MLS# 7062523Listed by: HOMESMART - New
 $540,000Active3 beds 3 baths2,202 sq. ft.
$540,000Active3 beds 3 baths2,202 sq. ft.2407 Pratt Street, Longmont, CO 80501
MLS# 3422201Listed by: ARIA KHOSRAVI - Coming SoonOpen Sat, 10am to 1pm
 $520,000Coming Soon3 beds 3 baths
$520,000Coming Soon3 beds 3 baths4146 Limestone Avenue, Longmont, CO 80504
MLS# 4616409Listed by: REAL BROKER, LLC DBA REAL - Open Sun, 10am to 12pmNew
 $625,000Active4 beds 3 baths3,336 sq. ft.
$625,000Active4 beds 3 baths3,336 sq. ft.2014 Red Cloud Road, Longmont, CO 80504
MLS# IR1041377Listed by: ST VRAIN REALTY LLC - Coming Soon
 $575,000Coming Soon3 beds 3 baths
$575,000Coming Soon3 beds 3 baths1818 Clover Creek Drive, Longmont, CO 80503
MLS# IR1041364Listed by: THE AGENCY - BOULDER - New
 $385,000Active1 beds 1 baths883 sq. ft.
$385,000Active1 beds 1 baths883 sq. ft.2018 Ionosphere Street #8, Longmont, CO 80504
MLS# IR1041339Listed by: COMPASS - BOULDER - New
 $585,000Active4 beds 3 baths2,720 sq. ft.
$585,000Active4 beds 3 baths2,720 sq. ft.2130 Squires Street, Longmont, CO 80501
MLS# IR1041342Listed by: HOMESMART - Coming Soon
 $599,000Coming Soon3 beds 3 baths
$599,000Coming Soon3 beds 3 baths4702 Clear Creek Drive, Longmont, CO 80504
MLS# IR1041319Listed by: COMPASS - BOULDER - Open Sun, 12 to 2pmNew
 $510,000Active3 beds 2 baths1,584 sq. ft.
$510,000Active3 beds 2 baths1,584 sq. ft.600 Highland Drive, Longmont, CO 80504
MLS# 7288173Listed by: COMPASS - DENVER
