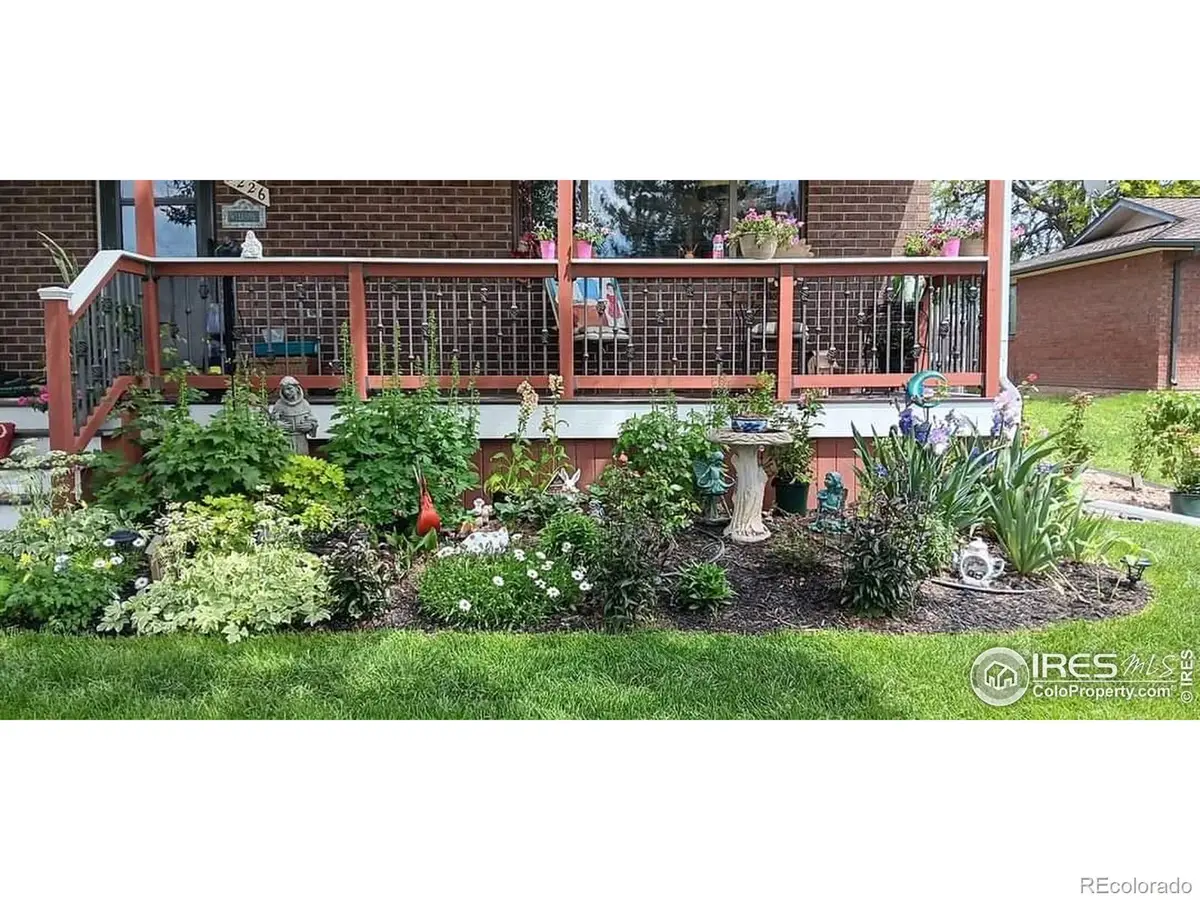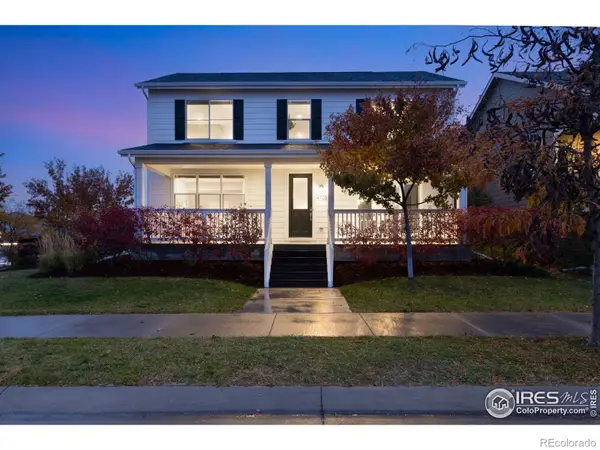2226 Judson Street, Longmont, CO 80501
Local realty services provided by:ERA New Age



2226 Judson Street,Longmont, CO 80501
$600,000
- 5 Beds
- 4 Baths
- 3,568 sq. ft.
- Single family
- Active
Listed by:jo klimecki3038588100
Office:homesmart realty
MLS#:IR1031882
Source:ML
Price summary
- Price:$600,000
- Price per sq. ft.:$168.16
About this home
OFFERING A TWO YEAR HOME WARRANTY AT CLOSING! BRAND NEW CARPET HAS BEEN INSTALLED UPSTAIRS! Beautiful Hardwood on Main floor. Large home, over 3000 sq ft., No HOA, RV/boat parking on oversized driveway. Home is unique & full of character & charm! Newer Hail resistant roof. 5 BRs 3BAs located near schools, elementary just 1 blk away, walk to middle & HS. As well as Garden Acres Park, with playground & batting cages, dog park near by, too. Hop on HWY 66 and you're off to the mountains or head east to I-25 for an easy commute. As you enter the home from the spacious west facing front porch you will notice the gorgeous inlaid hardwood floor, open staircase. As you continue you will enter the cozy family room with fireplace. On the other side of the foyer is the private living room which also makes a great office or space to host guests. The kitchen includes a huge island & plenty of cabinet & prep space. Upstairs are 3 bedrooms, including the primary. Filled with natural light. The basement includes two additonal BRs & built in bar.The spacious yard is perfect for gardening. Seller eager to sell for REASONABLE AND SERIOUS OFFERS ONLY. 100% of proceeds will go to funding start up costs and essential equiment for a Non-Profit Recovery Ranch for Veterans & Military Families in Crisis. We are offering a revolutionary, all natural & holistic approach to restabilization from PTSD using integrative somatic practices to help restabilize and transform veterans lives. We are currently under a contingency contract with a 50 acre ranch in Ohio that is PERFECT for our goals & need to sell quickly. We are happy to negotiate WITHIN REASON to make this a reality as soon as possible. No matter how you voted this last election, show your support and patriotism to those who served our country and to those still fighting the war at home. Check out our website Pisarekcare.org for more information on our organization & services. A LIFETIME ACCESS TO ALL MEMBERSHIPS & COURSES upon successful
Contact an agent
Home facts
- Year built:1978
- Listing Id #:IR1031882
Rooms and interior
- Bedrooms:5
- Total bathrooms:4
- Full bathrooms:2
- Half bathrooms:1
- Living area:3,568 sq. ft.
Heating and cooling
- Cooling:Central Air
- Heating:Forced Air
Structure and exterior
- Roof:Composition
- Year built:1978
- Building area:3,568 sq. ft.
- Lot area:0.18 Acres
Schools
- High school:Longmont
- Middle school:Longs Peak
- Elementary school:Sanborn
Utilities
- Water:Public
- Sewer:Public Sewer
Finances and disclosures
- Price:$600,000
- Price per sq. ft.:$168.16
- Tax amount:$3,690 (2024)
New listings near 2226 Judson Street
- New
 $1,350,000Active5 beds 4 baths4,229 sq. ft.
$1,350,000Active5 beds 4 baths4,229 sq. ft.2316 Horseshoe Circle, Longmont, CO 80504
MLS# 5380649Listed by: COLDWELL BANKER REALTY - NOCO - New
 $850,000Active5 beds 3 baths5,112 sq. ft.
$850,000Active5 beds 3 baths5,112 sq. ft.653 Glenarbor Circle, Longmont, CO 80504
MLS# 7062523Listed by: HOMESMART - New
 $540,000Active3 beds 3 baths2,202 sq. ft.
$540,000Active3 beds 3 baths2,202 sq. ft.2407 Pratt Street, Longmont, CO 80501
MLS# 3422201Listed by: ARIA KHOSRAVI - Coming SoonOpen Sat, 10am to 1pm
 $520,000Coming Soon3 beds 3 baths
$520,000Coming Soon3 beds 3 baths4146 Limestone Avenue, Longmont, CO 80504
MLS# 4616409Listed by: REAL BROKER, LLC DBA REAL - Open Sun, 10am to 12pmNew
 $625,000Active4 beds 3 baths3,336 sq. ft.
$625,000Active4 beds 3 baths3,336 sq. ft.2014 Red Cloud Road, Longmont, CO 80504
MLS# IR1041377Listed by: ST VRAIN REALTY LLC - Coming Soon
 $575,000Coming Soon3 beds 3 baths
$575,000Coming Soon3 beds 3 baths1818 Clover Creek Drive, Longmont, CO 80503
MLS# IR1041364Listed by: THE AGENCY - BOULDER - New
 $385,000Active1 beds 1 baths883 sq. ft.
$385,000Active1 beds 1 baths883 sq. ft.2018 Ionosphere Street #8, Longmont, CO 80504
MLS# IR1041339Listed by: COMPASS - BOULDER - New
 $585,000Active4 beds 3 baths2,720 sq. ft.
$585,000Active4 beds 3 baths2,720 sq. ft.2130 Squires Street, Longmont, CO 80501
MLS# IR1041342Listed by: HOMESMART - Coming Soon
 $599,000Coming Soon3 beds 3 baths
$599,000Coming Soon3 beds 3 baths4702 Clear Creek Drive, Longmont, CO 80504
MLS# IR1041319Listed by: COMPASS - BOULDER - Open Sun, 12 to 2pmNew
 $510,000Active3 beds 2 baths1,584 sq. ft.
$510,000Active3 beds 2 baths1,584 sq. ft.600 Highland Drive, Longmont, CO 80504
MLS# 7288173Listed by: COMPASS - DENVER
