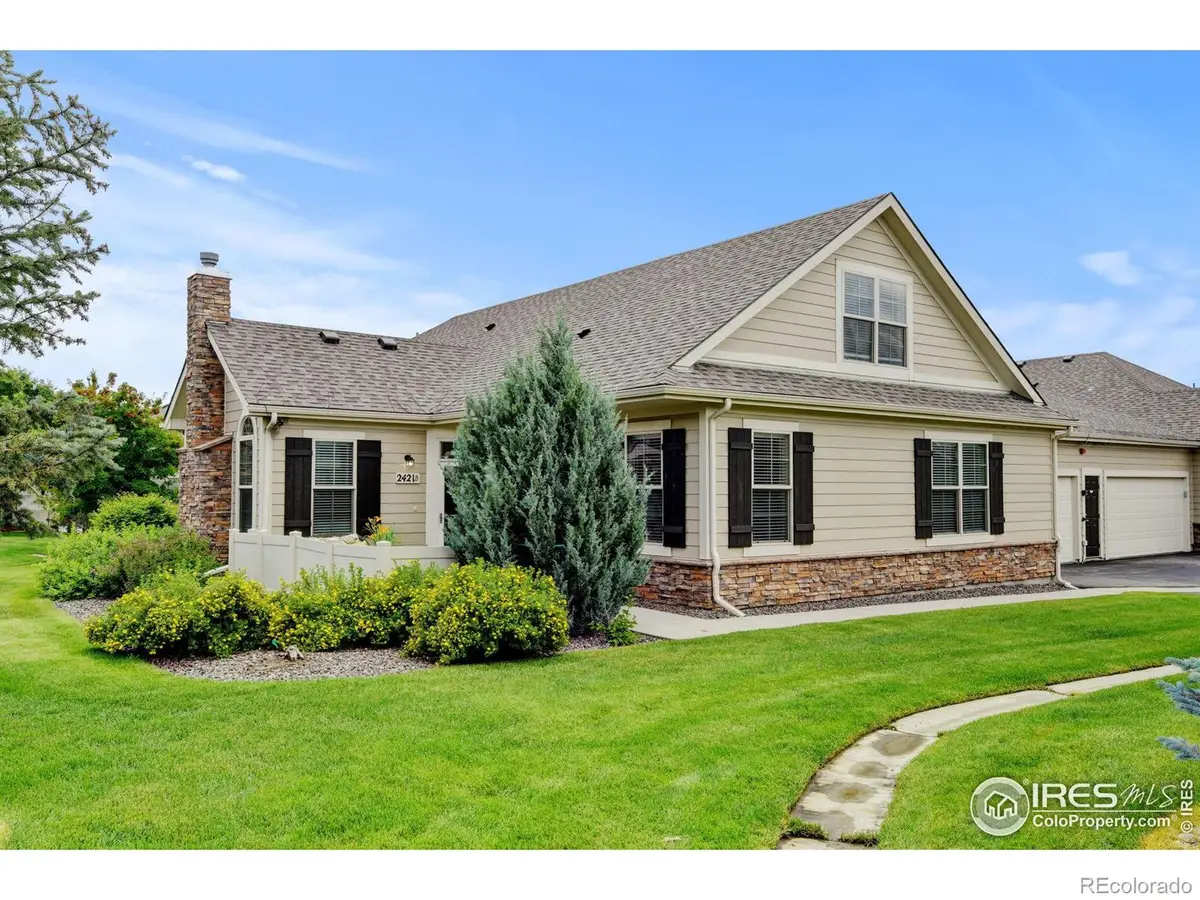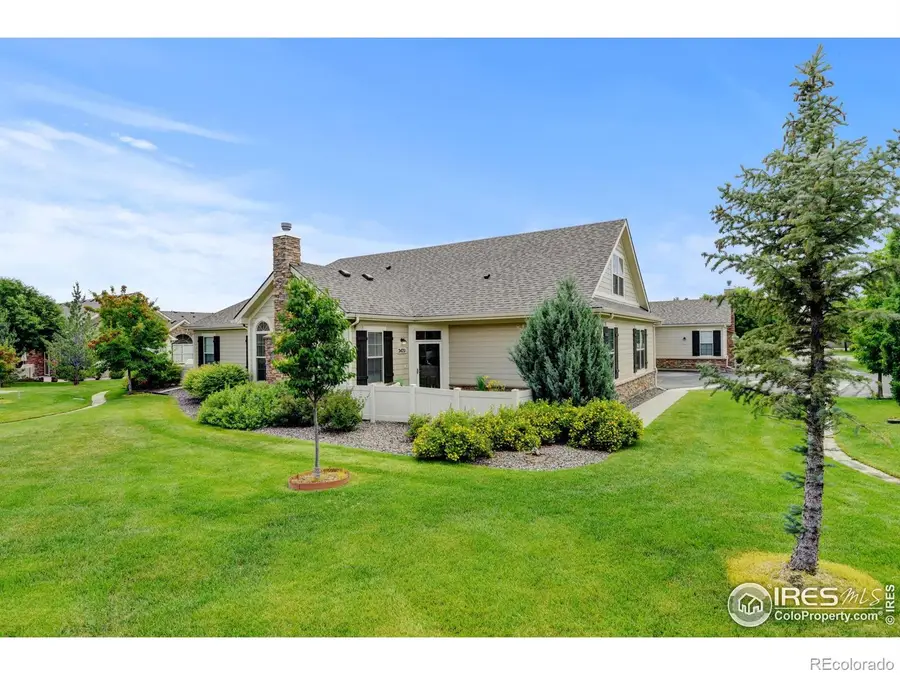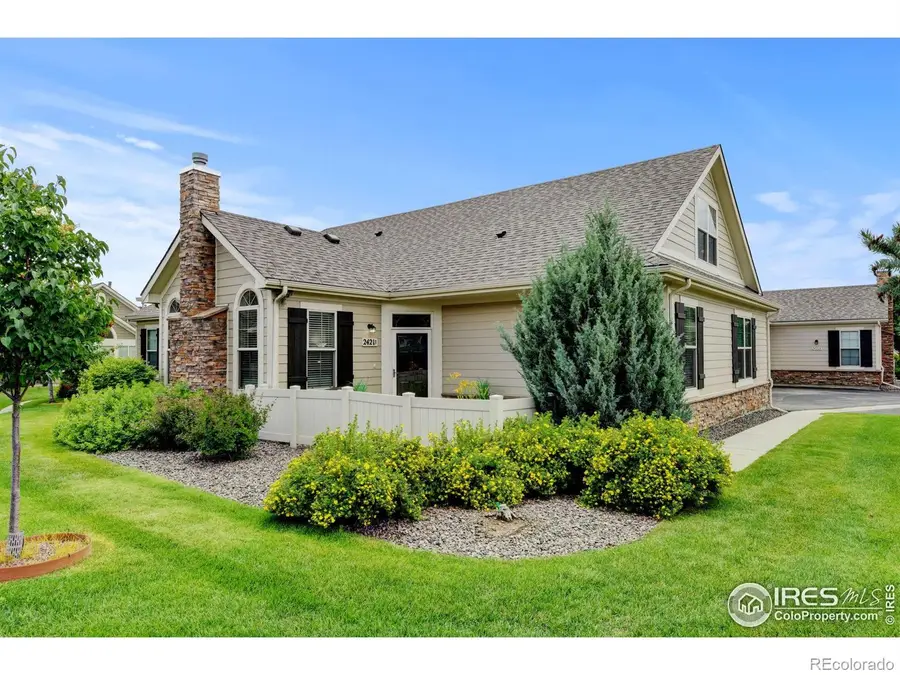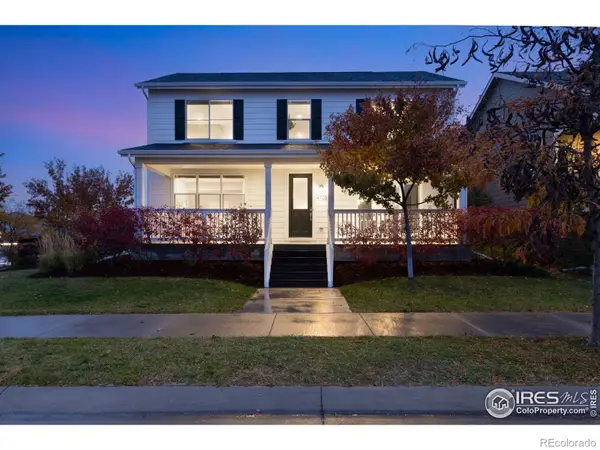2421 Santa Fe Drive #B, Longmont, CO 80504
Local realty services provided by:ERA Shields Real Estate



Listed by:sharon mcgonigal7209896533
Office:equity colorado-front range
MLS#:IR1037733
Source:ML
Price summary
- Price:$599,000
- Price per sq. ft.:$311.17
- Monthly HOA dues:$401
About this home
Welcome to this very rare opportunity to live at the beautiful and popular Villas at Pleasant Valley! Easy lock and leave community with an active club house, pool and a workout room! HOA also takes care of water/sewer/trash/grounds and hazard insurance! Rare, 3/3 unit with 2 Primary Suites! This one owner property was very gently lived in and lovingly cared for. This community lives like a 55+, but no age restrictions. You are going love the front porch and the beautiful rose bushes. Inside you will discover many other entertaining areas, eat in kitchen, Corian countertops and nice wood cabinets, dining area, fireplace, large bedrooms to name a few! Laundry area that has a sink and then walk into the HUGE storage area. The garage is finished and clean as a whistle with storage shelves!
Contact an agent
Home facts
- Year built:2011
- Listing Id #:IR1037733
Rooms and interior
- Bedrooms:3
- Total bathrooms:3
- Full bathrooms:2
- Half bathrooms:1
- Living area:1,925 sq. ft.
Heating and cooling
- Cooling:Central Air
- Heating:Forced Air
Structure and exterior
- Roof:Composition
- Year built:2011
- Building area:1,925 sq. ft.
Schools
- High school:Skyline
- Middle school:Timberline
- Elementary school:Alpine
Utilities
- Water:Public
- Sewer:Public Sewer
Finances and disclosures
- Price:$599,000
- Price per sq. ft.:$311.17
- Tax amount:$2,825 (2024)
New listings near 2421 Santa Fe Drive #B
- New
 $1,350,000Active5 beds 4 baths4,229 sq. ft.
$1,350,000Active5 beds 4 baths4,229 sq. ft.2316 Horseshoe Circle, Longmont, CO 80504
MLS# 5380649Listed by: COLDWELL BANKER REALTY - NOCO - New
 $850,000Active5 beds 3 baths5,112 sq. ft.
$850,000Active5 beds 3 baths5,112 sq. ft.653 Glenarbor Circle, Longmont, CO 80504
MLS# 7062523Listed by: HOMESMART - New
 $540,000Active3 beds 3 baths2,202 sq. ft.
$540,000Active3 beds 3 baths2,202 sq. ft.2407 Pratt Street, Longmont, CO 80501
MLS# 3422201Listed by: ARIA KHOSRAVI - Coming SoonOpen Sat, 10am to 1pm
 $520,000Coming Soon3 beds 3 baths
$520,000Coming Soon3 beds 3 baths4146 Limestone Avenue, Longmont, CO 80504
MLS# 4616409Listed by: REAL BROKER, LLC DBA REAL - Open Sun, 10am to 12pmNew
 $625,000Active4 beds 3 baths3,336 sq. ft.
$625,000Active4 beds 3 baths3,336 sq. ft.2014 Red Cloud Road, Longmont, CO 80504
MLS# IR1041377Listed by: ST VRAIN REALTY LLC - Coming Soon
 $575,000Coming Soon3 beds 3 baths
$575,000Coming Soon3 beds 3 baths1818 Clover Creek Drive, Longmont, CO 80503
MLS# IR1041364Listed by: THE AGENCY - BOULDER - New
 $385,000Active1 beds 1 baths883 sq. ft.
$385,000Active1 beds 1 baths883 sq. ft.2018 Ionosphere Street #8, Longmont, CO 80504
MLS# IR1041339Listed by: COMPASS - BOULDER - New
 $585,000Active4 beds 3 baths2,720 sq. ft.
$585,000Active4 beds 3 baths2,720 sq. ft.2130 Squires Street, Longmont, CO 80501
MLS# IR1041342Listed by: HOMESMART - Coming Soon
 $599,000Coming Soon3 beds 3 baths
$599,000Coming Soon3 beds 3 baths4702 Clear Creek Drive, Longmont, CO 80504
MLS# IR1041319Listed by: COMPASS - BOULDER - Open Sun, 12 to 2pmNew
 $510,000Active3 beds 2 baths1,584 sq. ft.
$510,000Active3 beds 2 baths1,584 sq. ft.600 Highland Drive, Longmont, CO 80504
MLS# 7288173Listed by: COMPASS - DENVER
