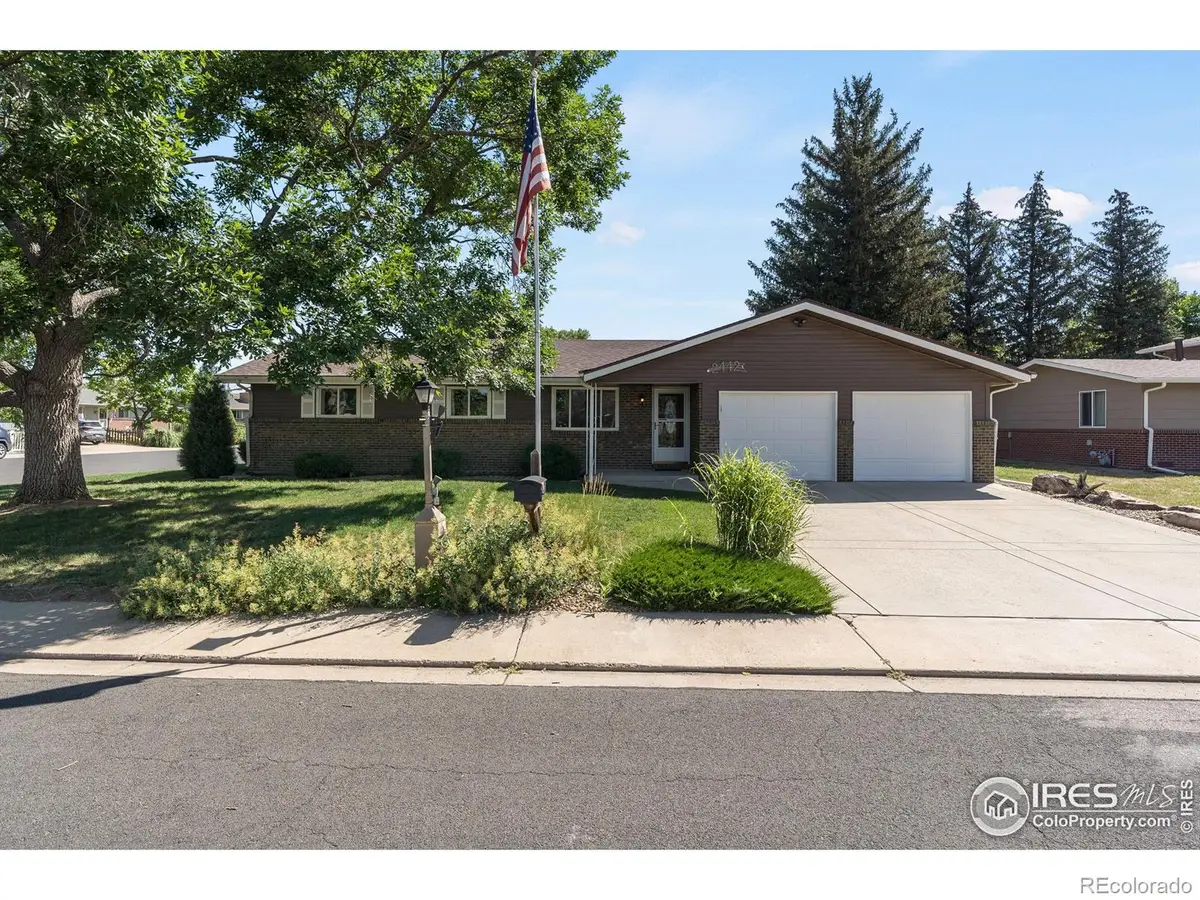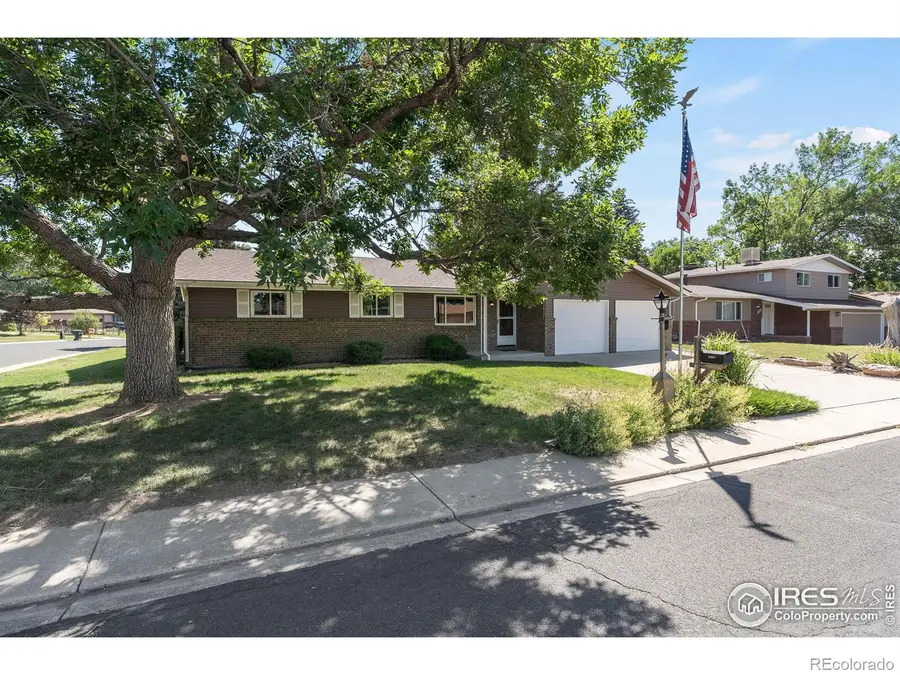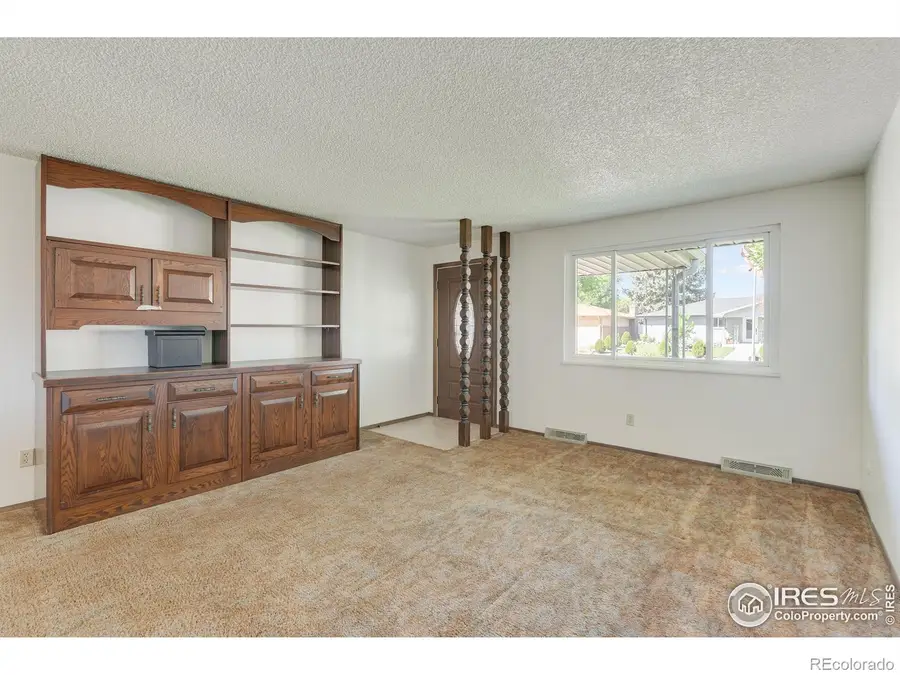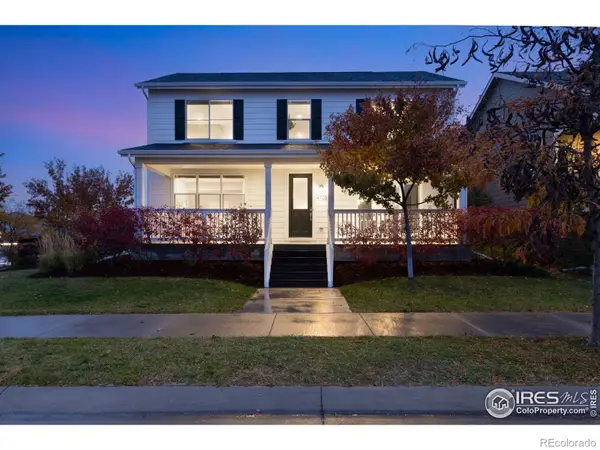2442 Collyer Street, Longmont, CO 80501
Local realty services provided by:LUX Denver ERA Powered



2442 Collyer Street,Longmont, CO 80501
$525,000
- 3 Beds
- 2 Baths
- 2,745 sq. ft.
- Single family
- Active
Listed by:andrew hawbaker9702035066
Office:coldwell banker realty-noco
MLS#:IR1038860
Source:ML
Price summary
- Price:$525,000
- Price per sq. ft.:$191.26
About this home
Welcome to this well-maintained 3-bedroom, 2-bath ranch-style home, ideally situated on a large corner lot in a desirable North Longmont neighborhood. Built in 1972, this home offers timeless charm with modern updates and exceptional potential. The main level features a spacious primary bedroom, while the expansive living areas are filled with natural light. The attached two-car garage is complemented by a rare detached three-car garage with convenient alley access-perfect for car enthusiasts, hobbyists, or anyone in need of a workshop or extra storage. Enjoy Colorado's beautiful seasons under the shade of mature trees or relax on the covered back patio-ideal for entertaining or quiet evenings outdoors. The full unfinished basement offers a blank canvas for future expansion or customization to suit your needs. Recent updates include: New interior paint, Lifetime transferable warranty on windows (installed in 2004), New furnace (2022), Tankless water heater (2017), Roof replaced (2018), Detached garage built in 2005, Updated microwave and dishwasher. This solid, lovingly cared-for home is move-in ready and offers the opportunity to build equity with your choice of new flooring. Located just minutes from shopping, restaurants, and amenities-including Walmart and local favorites-this property combines comfort, convenience, and value. Don't miss your chance to own a fantastic home in one of Longmont's most established neighborhoods!
Contact an agent
Home facts
- Year built:1972
- Listing Id #:IR1038860
Rooms and interior
- Bedrooms:3
- Total bathrooms:2
- Full bathrooms:1
- Living area:2,745 sq. ft.
Heating and cooling
- Cooling:Central Air
- Heating:Forced Air
Structure and exterior
- Roof:Composition
- Year built:1972
- Building area:2,745 sq. ft.
- Lot area:0.25 Acres
Schools
- High school:Skyline
- Middle school:Timberline
- Elementary school:Timberline
Utilities
- Water:Public
- Sewer:Public Sewer
Finances and disclosures
- Price:$525,000
- Price per sq. ft.:$191.26
- Tax amount:$2,291 (2024)
New listings near 2442 Collyer Street
- New
 $1,350,000Active5 beds 4 baths4,229 sq. ft.
$1,350,000Active5 beds 4 baths4,229 sq. ft.2316 Horseshoe Circle, Longmont, CO 80504
MLS# 5380649Listed by: COLDWELL BANKER REALTY - NOCO - New
 $850,000Active5 beds 3 baths5,112 sq. ft.
$850,000Active5 beds 3 baths5,112 sq. ft.653 Glenarbor Circle, Longmont, CO 80504
MLS# 7062523Listed by: HOMESMART - New
 $540,000Active3 beds 3 baths2,202 sq. ft.
$540,000Active3 beds 3 baths2,202 sq. ft.2407 Pratt Street, Longmont, CO 80501
MLS# 3422201Listed by: ARIA KHOSRAVI - Coming SoonOpen Sat, 10am to 1pm
 $520,000Coming Soon3 beds 3 baths
$520,000Coming Soon3 beds 3 baths4146 Limestone Avenue, Longmont, CO 80504
MLS# 4616409Listed by: REAL BROKER, LLC DBA REAL - Open Sun, 10am to 12pmNew
 $625,000Active4 beds 3 baths3,336 sq. ft.
$625,000Active4 beds 3 baths3,336 sq. ft.2014 Red Cloud Road, Longmont, CO 80504
MLS# IR1041377Listed by: ST VRAIN REALTY LLC - Coming Soon
 $575,000Coming Soon3 beds 3 baths
$575,000Coming Soon3 beds 3 baths1818 Clover Creek Drive, Longmont, CO 80503
MLS# IR1041364Listed by: THE AGENCY - BOULDER - New
 $385,000Active1 beds 1 baths883 sq. ft.
$385,000Active1 beds 1 baths883 sq. ft.2018 Ionosphere Street #8, Longmont, CO 80504
MLS# IR1041339Listed by: COMPASS - BOULDER - New
 $585,000Active4 beds 3 baths2,720 sq. ft.
$585,000Active4 beds 3 baths2,720 sq. ft.2130 Squires Street, Longmont, CO 80501
MLS# IR1041342Listed by: HOMESMART - Coming Soon
 $599,000Coming Soon3 beds 3 baths
$599,000Coming Soon3 beds 3 baths4702 Clear Creek Drive, Longmont, CO 80504
MLS# IR1041319Listed by: COMPASS - BOULDER - Open Sun, 12 to 2pmNew
 $510,000Active3 beds 2 baths1,584 sq. ft.
$510,000Active3 beds 2 baths1,584 sq. ft.600 Highland Drive, Longmont, CO 80504
MLS# 7288173Listed by: COMPASS - DENVER
