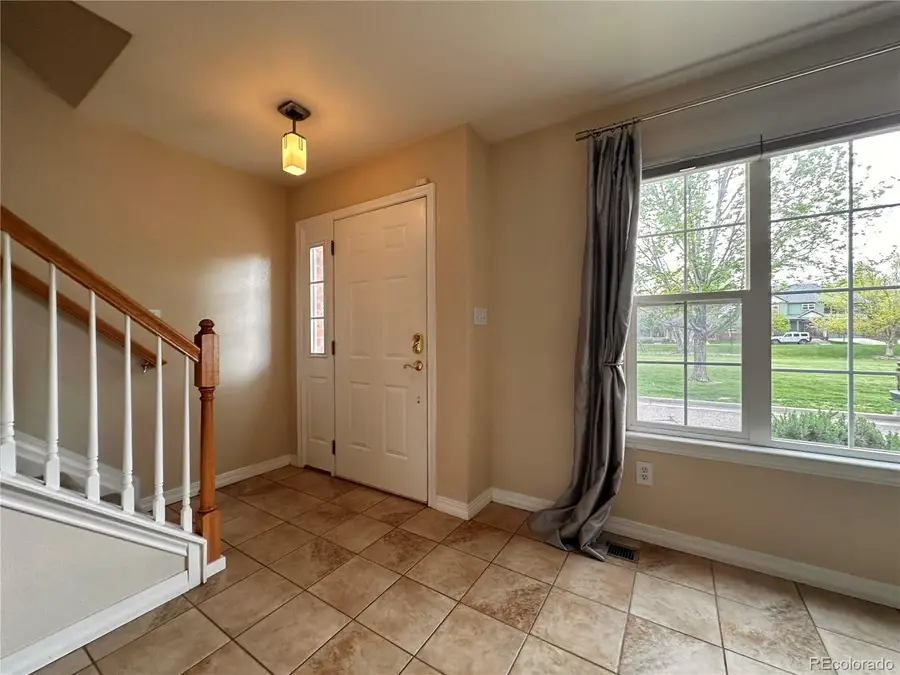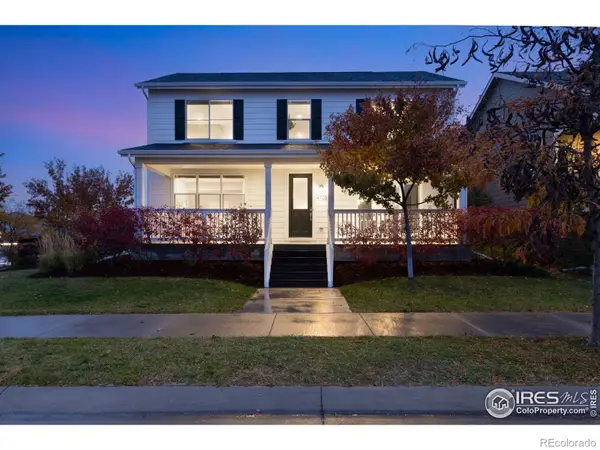438 N Parkside Drive #C, Longmont, CO 80501
Local realty services provided by:LUX Denver ERA Powered



438 N Parkside Drive #C,Longmont, CO 80501
$399,000
- 3 Beds
- 4 Baths
- 1,814 sq. ft.
- Condominium
- Active
Listed by:kellen harmonkellen@homesavingsrealty.net,970-691-8429
Office:home savings realty
MLS#:7053772
Source:ML
Price summary
- Price:$399,000
- Price per sq. ft.:$219.96
- Monthly HOA dues:$346
About this home
This classic townhouse-style condo with brick facade is centrally located in the Quail Ridge community of Longmont on a quiet one-way lane. The large front window and master suite face a private, multi-acre park featuring mature trees and expansive lawns. Many conveniences are nearby, including the City of Longmont Recreation Center, the Longmont Museum, Costco, coffee, restaurants, shopping, BoCo open-space trails, free RTD bus line, and more! The unit is a south-facing 3 bedroom 4 bath recently remodeled condo with ceramic tile throughout the main floor and plenty of natural light. The unit also has custom blinds and shades, along with new windows in the master bedroom. The garage is an extra large 1-car that is located on the paved back alley way and a private, fenced patio connects the garage to the home. The furnace and whole-house AC were just replaced and have 10-year transferrable warranties. The kitchen has granite tile counters, stainless appliances and a large dining space great for entertaining. The main level also has a 1/2 bath. All three bedrooms have private baths, upgraded fixtures and sinks, and plenty of closet space - two bedrooms and baths upstairs and the third bedroom which is in the basement with two egress windows that supply plenty of natural light. Also in the basement you will find the storage and laundry room. Exterior maintenance, grounds maintenance, snow removal, and water are all included in the HOA.
Contact an agent
Home facts
- Year built:2000
- Listing Id #:7053772
Rooms and interior
- Bedrooms:3
- Total bathrooms:4
- Full bathrooms:1
- Half bathrooms:1
- Living area:1,814 sq. ft.
Heating and cooling
- Cooling:Central Air
- Heating:Forced Air
Structure and exterior
- Roof:Composition
- Year built:2000
- Building area:1,814 sq. ft.
Schools
- High school:Niwot
- Middle school:Sunset
- Elementary school:Burlington
Utilities
- Water:Public
- Sewer:Public Sewer
Finances and disclosures
- Price:$399,000
- Price per sq. ft.:$219.96
- Tax amount:$2,585 (2024)
New listings near 438 N Parkside Drive #C
- New
 $1,350,000Active5 beds 4 baths4,229 sq. ft.
$1,350,000Active5 beds 4 baths4,229 sq. ft.2316 Horseshoe Circle, Longmont, CO 80504
MLS# 5380649Listed by: COLDWELL BANKER REALTY - NOCO - New
 $850,000Active5 beds 3 baths5,112 sq. ft.
$850,000Active5 beds 3 baths5,112 sq. ft.653 Glenarbor Circle, Longmont, CO 80504
MLS# 7062523Listed by: HOMESMART - New
 $540,000Active3 beds 3 baths2,202 sq. ft.
$540,000Active3 beds 3 baths2,202 sq. ft.2407 Pratt Street, Longmont, CO 80501
MLS# 3422201Listed by: ARIA KHOSRAVI - Coming SoonOpen Sat, 10am to 1pm
 $520,000Coming Soon3 beds 3 baths
$520,000Coming Soon3 beds 3 baths4146 Limestone Avenue, Longmont, CO 80504
MLS# 4616409Listed by: REAL BROKER, LLC DBA REAL - Open Sun, 10am to 12pmNew
 $625,000Active4 beds 3 baths3,336 sq. ft.
$625,000Active4 beds 3 baths3,336 sq. ft.2014 Red Cloud Road, Longmont, CO 80504
MLS# IR1041377Listed by: ST VRAIN REALTY LLC - Coming Soon
 $575,000Coming Soon3 beds 3 baths
$575,000Coming Soon3 beds 3 baths1818 Clover Creek Drive, Longmont, CO 80503
MLS# IR1041364Listed by: THE AGENCY - BOULDER - New
 $385,000Active1 beds 1 baths883 sq. ft.
$385,000Active1 beds 1 baths883 sq. ft.2018 Ionosphere Street #8, Longmont, CO 80504
MLS# IR1041339Listed by: COMPASS - BOULDER - New
 $585,000Active4 beds 3 baths2,720 sq. ft.
$585,000Active4 beds 3 baths2,720 sq. ft.2130 Squires Street, Longmont, CO 80501
MLS# IR1041342Listed by: HOMESMART - Coming Soon
 $599,000Coming Soon3 beds 3 baths
$599,000Coming Soon3 beds 3 baths4702 Clear Creek Drive, Longmont, CO 80504
MLS# IR1041319Listed by: COMPASS - BOULDER - Open Sun, 12 to 2pmNew
 $510,000Active3 beds 2 baths1,584 sq. ft.
$510,000Active3 beds 2 baths1,584 sq. ft.600 Highland Drive, Longmont, CO 80504
MLS# 7288173Listed by: COMPASS - DENVER
