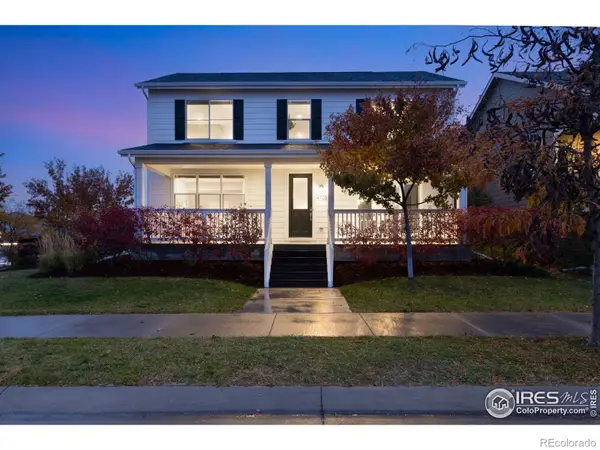4859 Maxwell Avenue, Longmont, CO 80503
Local realty services provided by:LUX Denver ERA Powered



Listed by:dena schlutz7207348588
Office:estate professionals
MLS#:IR1037719
Source:ML
Price summary
- Price:$1,000,000
- Price per sq. ft.:$297.71
- Monthly HOA dues:$95
About this home
FLATIRON VIEWS perfectly framed from the living room window and the lovely covered back patio! Don't miss the MOUNTAIN VIEWS on the FRONT porch too! Nestled on a PREMIUM lot between TWO community open space areas, this meticulously maintained 2018 RANCH offers all the sought after amenities that SW Longmont has to offer! FLOODED WITH NATURAL LIGHT, the OPEN main level features a GOURMET kitchen with granite island, breakfast nook, dining room, cozy living room with gas fireplace, and MAIN-FLOOR primary with SPA-LIKE bath + roomy walk-in closet and main level laundry! The front bedroom could be used as an office or guest suite. The finished basement adds two bedrooms, a full bath, and expansive living/entertaining space with wet bar rough-in. Highlights include a 3-CAR tandem GARAGE, TESLA SOLAR (2020) + Powerwall backup, smart security, Ethernet in most rooms, and basement pre-wired for home theater. PROFESSIONALLY LANDSCAPED, smart-wired, and just steps from Clover Meadows Park, TOP-RATED schools, shops, breweries, TRAILS and BIKE PATHS-this home balances luxury, sustainability and unbeatable location.
Contact an agent
Home facts
- Year built:2018
- Listing Id #:IR1037719
Rooms and interior
- Bedrooms:4
- Total bathrooms:3
- Full bathrooms:3
- Living area:3,359 sq. ft.
Heating and cooling
- Cooling:Central Air
- Heating:Forced Air
Structure and exterior
- Roof:Composition
- Year built:2018
- Building area:3,359 sq. ft.
- Lot area:0.13 Acres
Schools
- High school:Silver Creek
- Middle school:Altona
- Elementary school:Blue Mountain
Utilities
- Water:Public
- Sewer:Public Sewer
Finances and disclosures
- Price:$1,000,000
- Price per sq. ft.:$297.71
- Tax amount:$5,498 (2024)
New listings near 4859 Maxwell Avenue
- New
 $1,350,000Active5 beds 4 baths4,229 sq. ft.
$1,350,000Active5 beds 4 baths4,229 sq. ft.2316 Horseshoe Circle, Longmont, CO 80504
MLS# 5380649Listed by: COLDWELL BANKER REALTY - NOCO - New
 $850,000Active5 beds 3 baths5,112 sq. ft.
$850,000Active5 beds 3 baths5,112 sq. ft.653 Glenarbor Circle, Longmont, CO 80504
MLS# 7062523Listed by: HOMESMART - New
 $540,000Active3 beds 3 baths2,202 sq. ft.
$540,000Active3 beds 3 baths2,202 sq. ft.2407 Pratt Street, Longmont, CO 80501
MLS# 3422201Listed by: ARIA KHOSRAVI - Coming SoonOpen Sat, 10am to 1pm
 $520,000Coming Soon3 beds 3 baths
$520,000Coming Soon3 beds 3 baths4146 Limestone Avenue, Longmont, CO 80504
MLS# 4616409Listed by: REAL BROKER, LLC DBA REAL - Open Sun, 10am to 12pmNew
 $625,000Active4 beds 3 baths3,336 sq. ft.
$625,000Active4 beds 3 baths3,336 sq. ft.2014 Red Cloud Road, Longmont, CO 80504
MLS# IR1041377Listed by: ST VRAIN REALTY LLC - Coming Soon
 $575,000Coming Soon3 beds 3 baths
$575,000Coming Soon3 beds 3 baths1818 Clover Creek Drive, Longmont, CO 80503
MLS# IR1041364Listed by: THE AGENCY - BOULDER - New
 $385,000Active1 beds 1 baths883 sq. ft.
$385,000Active1 beds 1 baths883 sq. ft.2018 Ionosphere Street #8, Longmont, CO 80504
MLS# IR1041339Listed by: COMPASS - BOULDER - New
 $585,000Active4 beds 3 baths2,720 sq. ft.
$585,000Active4 beds 3 baths2,720 sq. ft.2130 Squires Street, Longmont, CO 80501
MLS# IR1041342Listed by: HOMESMART - Coming Soon
 $599,000Coming Soon3 beds 3 baths
$599,000Coming Soon3 beds 3 baths4702 Clear Creek Drive, Longmont, CO 80504
MLS# IR1041319Listed by: COMPASS - BOULDER - Open Sun, 12 to 2pmNew
 $510,000Active3 beds 2 baths1,584 sq. ft.
$510,000Active3 beds 2 baths1,584 sq. ft.600 Highland Drive, Longmont, CO 80504
MLS# 7288173Listed by: COMPASS - DENVER
