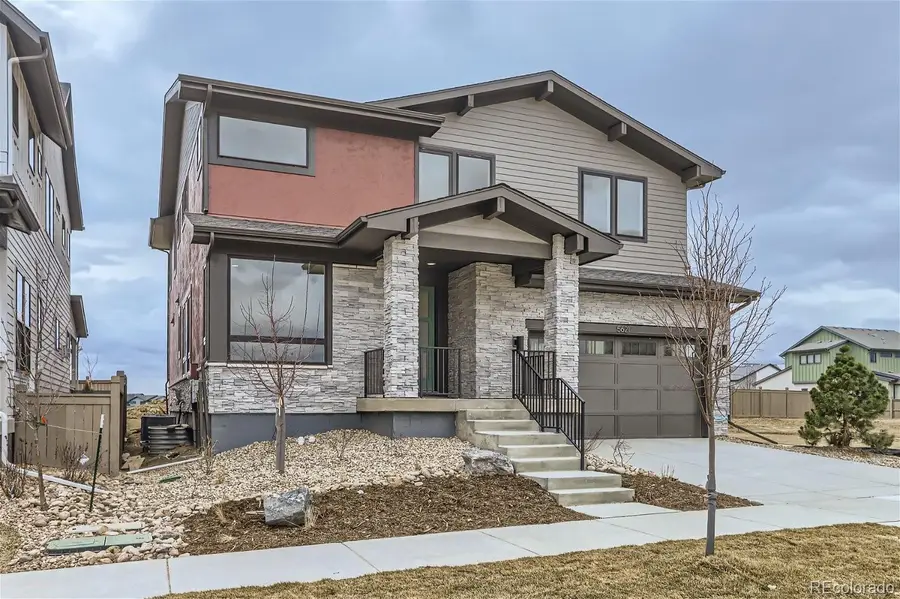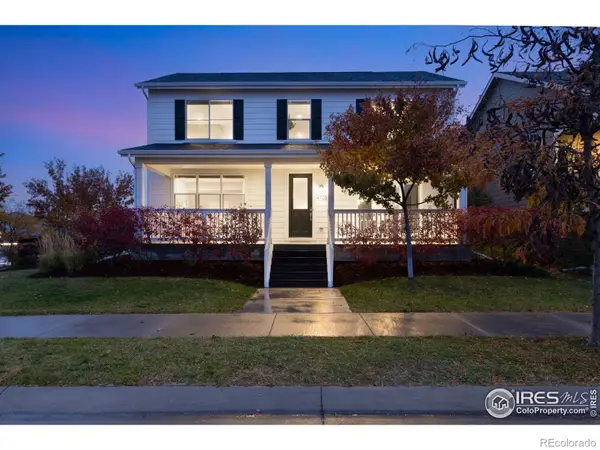5575 Moosehead Circle, Longmont, CO 80503
Local realty services provided by:ERA Teamwork Realty



5575 Moosehead Circle,Longmont, CO 80503
$1,188,127
- 4 Beds
- 4 Baths
- 4,087 sq. ft.
- Single family
- Pending
Listed by:jesus orozcoJOJ@McStain.com,303-570-8561
Office:jesus orozco jr
MLS#:1834445
Source:ML
Price summary
- Price:$1,188,127
- Price per sq. ft.:$290.71
- Monthly HOA dues:$70
About this home
Entertaining has never been easier, thanks to the large island, open main floor and back patio on this Harmony plan. Ample amounts of natural light pour through the large windows and sliding glass doors. Coats and boots are out of sight in the convenient owner's entry that holds a closet, cubbies, built in bench and hooks. This kitchen has everything from a large pantry to a butler's pantry that ties your formal dining to the kitchen. Upstairs you will find 4 bedrooms, 3 bathrooms, walk in closets, walk in laundry room, and spacious hallways.
Feel good about where you live. At West Grange our beautiful energy smart single-family homes, are set amidst a backdrop of incredible mountain views. Close to parks, trails, St Vrain schools, and adjacent to hundreds of acres of Boulder County open space. Scenic Views stretch from Longs Peak to the Flatirons and beyond. Located just 20 minutes northeast of Boulder. You will not find a Metro Tax District in West Grange! Pictures are of a similar home, same plan.
Contact an agent
Home facts
- Year built:2025
- Listing Id #:1834445
Rooms and interior
- Bedrooms:4
- Total bathrooms:4
- Full bathrooms:1
- Half bathrooms:1
- Living area:4,087 sq. ft.
Heating and cooling
- Cooling:Central Air
- Heating:Forced Air, Natural Gas
Structure and exterior
- Roof:Composition
- Year built:2025
- Building area:4,087 sq. ft.
- Lot area:0.12 Acres
Schools
- High school:Silver Creek
- Middle school:Altona
- Elementary school:Blue Mountain
Utilities
- Water:Public
- Sewer:Public Sewer
Finances and disclosures
- Price:$1,188,127
- Price per sq. ft.:$290.71
- Tax amount:$3,988 (2023)
New listings near 5575 Moosehead Circle
- New
 $1,350,000Active5 beds 4 baths4,229 sq. ft.
$1,350,000Active5 beds 4 baths4,229 sq. ft.2316 Horseshoe Circle, Longmont, CO 80504
MLS# 5380649Listed by: COLDWELL BANKER REALTY - NOCO - New
 $850,000Active5 beds 3 baths5,112 sq. ft.
$850,000Active5 beds 3 baths5,112 sq. ft.653 Glenarbor Circle, Longmont, CO 80504
MLS# 7062523Listed by: HOMESMART - New
 $540,000Active3 beds 3 baths2,202 sq. ft.
$540,000Active3 beds 3 baths2,202 sq. ft.2407 Pratt Street, Longmont, CO 80501
MLS# 3422201Listed by: ARIA KHOSRAVI - Coming SoonOpen Sat, 10am to 1pm
 $520,000Coming Soon3 beds 3 baths
$520,000Coming Soon3 beds 3 baths4146 Limestone Avenue, Longmont, CO 80504
MLS# 4616409Listed by: REAL BROKER, LLC DBA REAL - Open Sun, 10am to 12pmNew
 $625,000Active4 beds 3 baths3,336 sq. ft.
$625,000Active4 beds 3 baths3,336 sq. ft.2014 Red Cloud Road, Longmont, CO 80504
MLS# IR1041377Listed by: ST VRAIN REALTY LLC - Coming Soon
 $575,000Coming Soon3 beds 3 baths
$575,000Coming Soon3 beds 3 baths1818 Clover Creek Drive, Longmont, CO 80503
MLS# IR1041364Listed by: THE AGENCY - BOULDER - New
 $385,000Active1 beds 1 baths883 sq. ft.
$385,000Active1 beds 1 baths883 sq. ft.2018 Ionosphere Street #8, Longmont, CO 80504
MLS# IR1041339Listed by: COMPASS - BOULDER - New
 $585,000Active4 beds 3 baths2,720 sq. ft.
$585,000Active4 beds 3 baths2,720 sq. ft.2130 Squires Street, Longmont, CO 80501
MLS# IR1041342Listed by: HOMESMART - Coming Soon
 $599,000Coming Soon3 beds 3 baths
$599,000Coming Soon3 beds 3 baths4702 Clear Creek Drive, Longmont, CO 80504
MLS# IR1041319Listed by: COMPASS - BOULDER - Open Sun, 12 to 2pmNew
 $510,000Active3 beds 2 baths1,584 sq. ft.
$510,000Active3 beds 2 baths1,584 sq. ft.600 Highland Drive, Longmont, CO 80504
MLS# 7288173Listed by: COMPASS - DENVER
