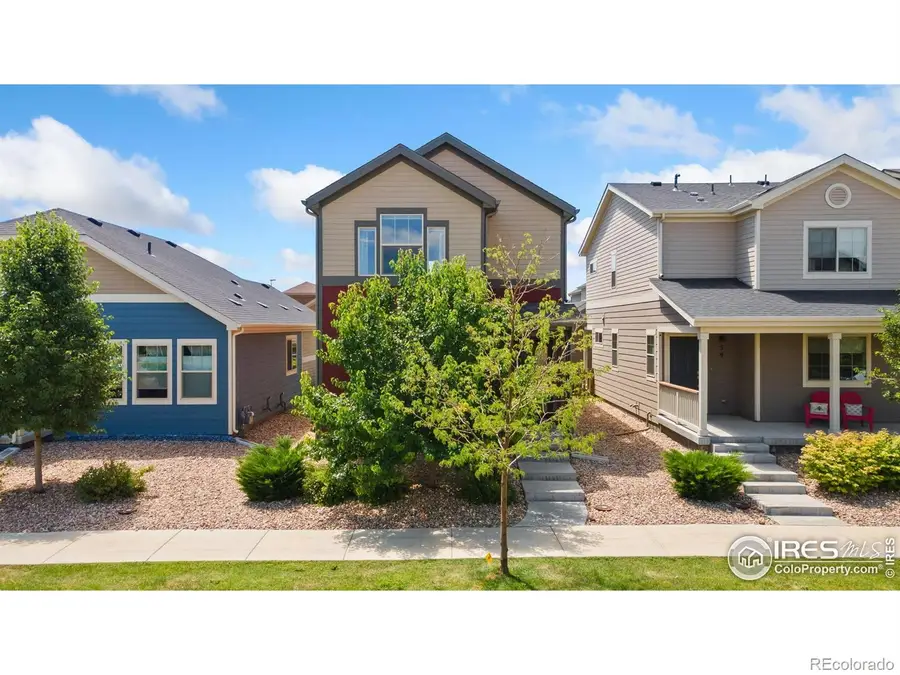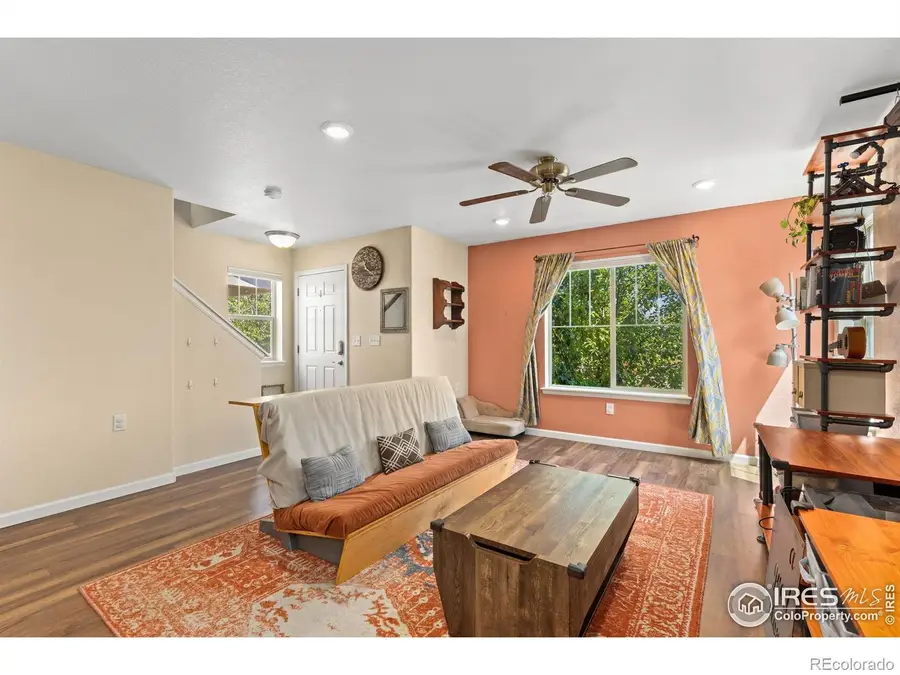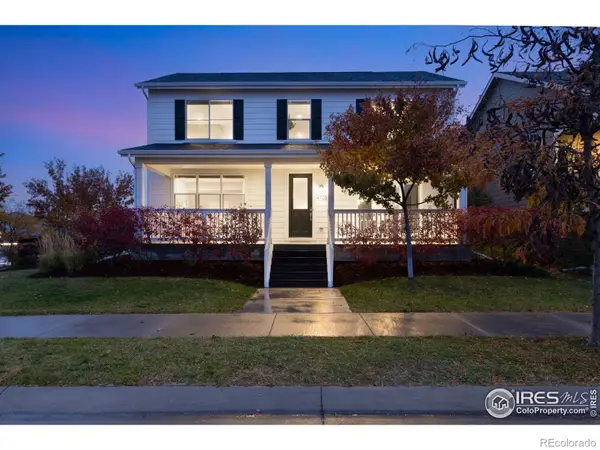57 Avocet Court, Longmont, CO 80501
Local realty services provided by:LUX Denver ERA Powered



57 Avocet Court,Longmont, CO 80501
$460,000
- 2 Beds
- 3 Baths
- 1,304 sq. ft.
- Single family
- Active
Listed by:hannah kugel3035170058
Office:st vrain realty llc.
MLS#:IR1038393
Source:ML
Price summary
- Price:$460,000
- Price per sq. ft.:$352.76
- Monthly HOA dues:$175
About this home
Welcome home! Where modern charm meets Colorado comfort! This 2-bedroom, 3-bath gem makes the most of its size with a layout that optimizes space. Step inside and you'll find a bright and open floor plan where the kitchen and living room flow seamlessly! The kitchen's large island, open concept and gas range make it ideal for cooking up your favorite meals or entertaining. Find your way upstairs to the additional flex space with endless possibilities. Here you will find an upstairs laundry area for your convenience! The primary bedroom features a full- bath and walk in closet. You will also find a second full- bath on the upstairs level next to the secondary bedroom. Step outside into a charming porch space for those golden hour outdoor moments, a manageable yard space for some weekend gardening or just soaking up the sun, and a 240-square-foot garage that's ready for your gear, bikes, and storage. Make the most of this convenient location with quick access to trails and walking distance to the recreation center and museum. Come see why this is the perfect space for you!
Contact an agent
Home facts
- Year built:2019
- Listing Id #:IR1038393
Rooms and interior
- Bedrooms:2
- Total bathrooms:3
- Full bathrooms:2
- Half bathrooms:1
- Living area:1,304 sq. ft.
Heating and cooling
- Cooling:Central Air
- Heating:Forced Air
Structure and exterior
- Roof:Composition
- Year built:2019
- Building area:1,304 sq. ft.
- Lot area:0.06 Acres
Schools
- High school:Niwot
- Middle school:Sunset
- Elementary school:Burlington
Utilities
- Water:Public
- Sewer:Public Sewer
Finances and disclosures
- Price:$460,000
- Price per sq. ft.:$352.76
- Tax amount:$3,068 (2024)
New listings near 57 Avocet Court
- New
 $1,350,000Active5 beds 4 baths4,229 sq. ft.
$1,350,000Active5 beds 4 baths4,229 sq. ft.2316 Horseshoe Circle, Longmont, CO 80504
MLS# 5380649Listed by: COLDWELL BANKER REALTY - NOCO - New
 $850,000Active5 beds 3 baths5,112 sq. ft.
$850,000Active5 beds 3 baths5,112 sq. ft.653 Glenarbor Circle, Longmont, CO 80504
MLS# 7062523Listed by: HOMESMART - New
 $540,000Active3 beds 3 baths2,202 sq. ft.
$540,000Active3 beds 3 baths2,202 sq. ft.2407 Pratt Street, Longmont, CO 80501
MLS# 3422201Listed by: ARIA KHOSRAVI - Coming SoonOpen Sat, 10am to 1pm
 $520,000Coming Soon3 beds 3 baths
$520,000Coming Soon3 beds 3 baths4146 Limestone Avenue, Longmont, CO 80504
MLS# 4616409Listed by: REAL BROKER, LLC DBA REAL - Open Sun, 10am to 12pmNew
 $625,000Active4 beds 3 baths3,336 sq. ft.
$625,000Active4 beds 3 baths3,336 sq. ft.2014 Red Cloud Road, Longmont, CO 80504
MLS# IR1041377Listed by: ST VRAIN REALTY LLC - Coming Soon
 $575,000Coming Soon3 beds 3 baths
$575,000Coming Soon3 beds 3 baths1818 Clover Creek Drive, Longmont, CO 80503
MLS# IR1041364Listed by: THE AGENCY - BOULDER - New
 $385,000Active1 beds 1 baths883 sq. ft.
$385,000Active1 beds 1 baths883 sq. ft.2018 Ionosphere Street #8, Longmont, CO 80504
MLS# IR1041339Listed by: COMPASS - BOULDER - New
 $585,000Active4 beds 3 baths2,720 sq. ft.
$585,000Active4 beds 3 baths2,720 sq. ft.2130 Squires Street, Longmont, CO 80501
MLS# IR1041342Listed by: HOMESMART - Coming Soon
 $599,000Coming Soon3 beds 3 baths
$599,000Coming Soon3 beds 3 baths4702 Clear Creek Drive, Longmont, CO 80504
MLS# IR1041319Listed by: COMPASS - BOULDER - Open Sun, 12 to 2pmNew
 $510,000Active3 beds 2 baths1,584 sq. ft.
$510,000Active3 beds 2 baths1,584 sq. ft.600 Highland Drive, Longmont, CO 80504
MLS# 7288173Listed by: COMPASS - DENVER
