5727 Hickory Circle, Longmont, CO 80504
Local realty services provided by:ERA New Age
5727 Hickory Circle,Longmont, CO 80504
$525,000
- 3 Beds
- 2 Baths
- - sq. ft.
- Single family
- Coming Soon
Listed by:jennifer hart7209351137
Office:keller williams 1st realty
MLS#:IR1045450
Source:ML
Price summary
- Price:$525,000
- Monthly HOA dues:$26.33
About this home
Welcome Home to Serenity and Style! Listed below its recently appraised value, this open and airy ranch offers the perfect blend of comfort, quality, and breathtaking mountain views. So thoughtfully upgraded, this home features beautiful hardwood floors throughout the entry and kitchen, Corian countertops, upgraded cabinetry, and stainless steel appliances including a smooth-top range, microwave, dishwasher, and refrigerator.The great room showcases dramatic vaulted ceilings, a cozy fireplace, and built-in surround sound wiring-ideal for entertaining or relaxing evenings at home. The oversized primary suite is a peaceful retreat with a luxurious full bath and a huge walk-in closet. Enjoy the convenience of main-level living with laundry on the main floor for easy access.Step outside to your gorgeous composite deck with custom railings, where you can unwind and take in panoramic views of Long's Peak and the surrounding greenbelt. The large unfinished basement offers endless possibilities for expansion, featuring two sump pumps and a rough-in for a future third bathroom. With a newer roof for added peace of mind, this home combines modern upgrades with the tranquility of Colorado living.Come experience the best of ranch-style living-where every detail has been designed for comfort, beauty, and relaxation. Located within walking distance to parks, trails, schools, churches, shopping, restaurants and more and conveniently located approximately 30 minutes from Denver, Boulder and Fort Collins.
Contact an agent
Home facts
- Year built:2006
- Listing ID #:IR1045450
Rooms and interior
- Bedrooms:3
- Total bathrooms:2
- Full bathrooms:2
Heating and cooling
- Cooling:Ceiling Fan(s), Central Air
- Heating:Forced Air
Structure and exterior
- Roof:Composition
- Year built:2006
Schools
- High school:Frederick
- Middle school:Thunder Valley
- Elementary school:Legacy
Utilities
- Water:Public
- Sewer:Public Sewer
Finances and disclosures
- Price:$525,000
- Tax amount:$2,559 (2024)
New listings near 5727 Hickory Circle
- New
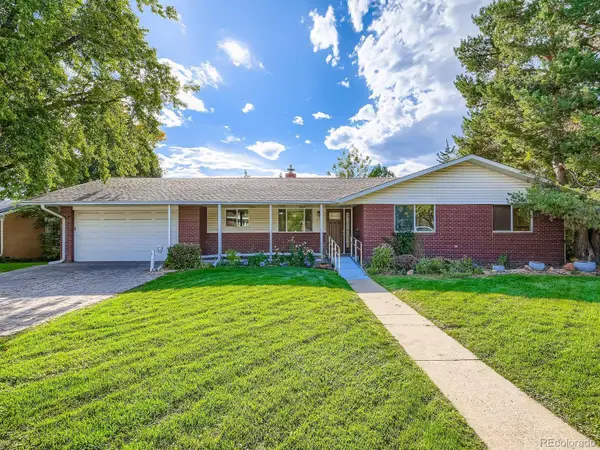 $599,000Active4 beds 3 baths3,272 sq. ft.
$599,000Active4 beds 3 baths3,272 sq. ft.835 Hillside Court, Longmont, CO 80501
MLS# 4761194Listed by: MONDO WEST REAL ESTATE - New
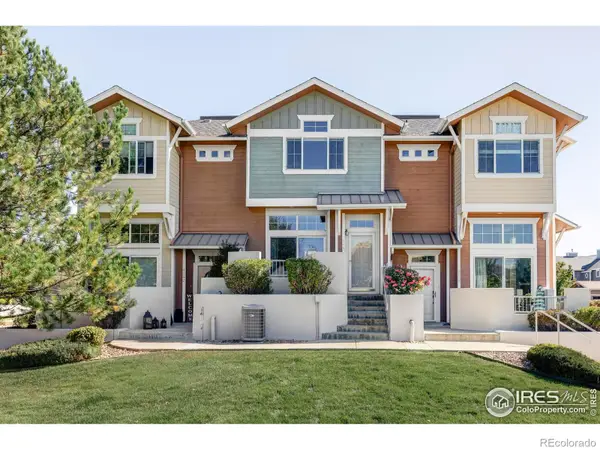 $457,500Active2 beds 3 baths1,260 sq. ft.
$457,500Active2 beds 3 baths1,260 sq. ft.4240 Riley Drive, Longmont, CO 80503
MLS# IR1045465Listed by: COMPASS - BOULDER - New
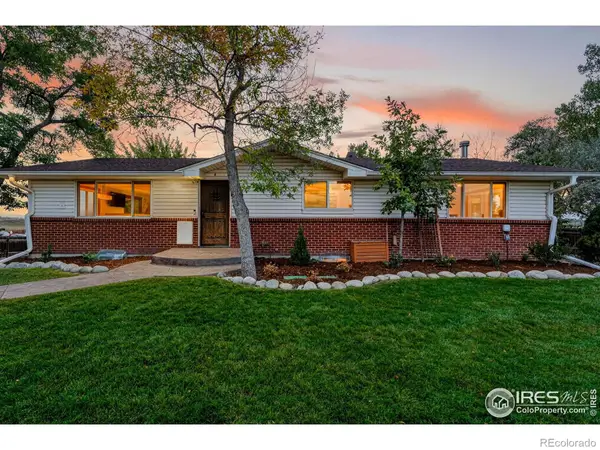 $619,000Active3 beds 2 baths2,128 sq. ft.
$619,000Active3 beds 2 baths2,128 sq. ft.11831 Quail Road, Longmont, CO 80501
MLS# IR1045452Listed by: COMPASS - BOULDER - New
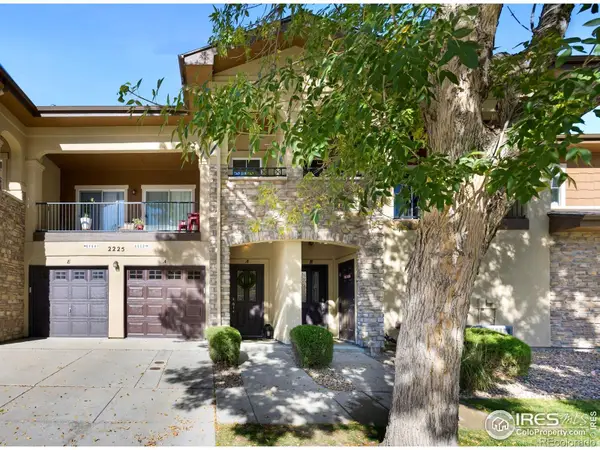 $400,000Active2 beds 2 baths1,414 sq. ft.
$400,000Active2 beds 2 baths1,414 sq. ft.2225 Calais Drive, Longmont, CO 80504
MLS# IR1045445Listed by: COLDWELL BANKER REALTY-BOULDER - New
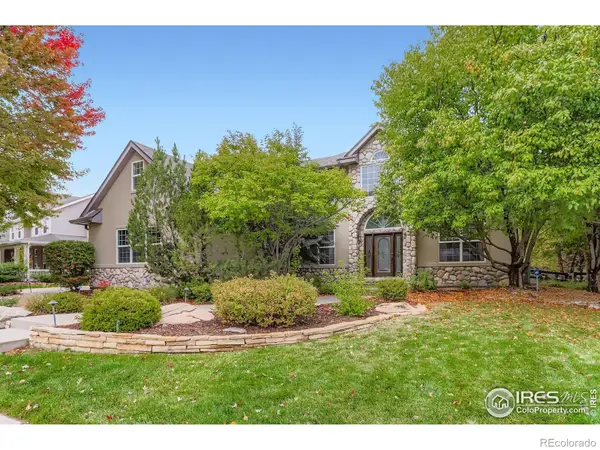 $1,350,000Active6 beds 5 baths5,102 sq. ft.
$1,350,000Active6 beds 5 baths5,102 sq. ft.2020 Creekside Drive, Longmont, CO 80504
MLS# IR1045409Listed by: RE/MAX NEXUS - New
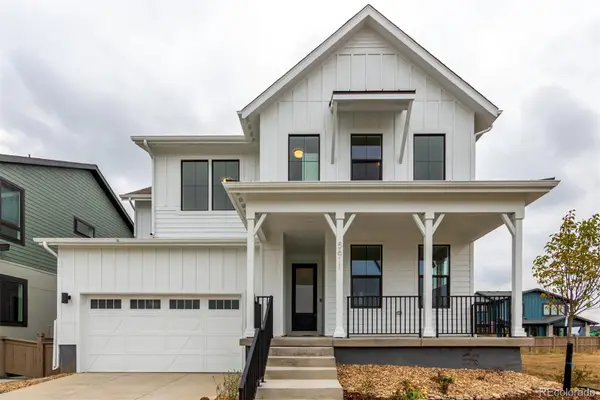 $1,144,897Active4 beds 4 baths3,707 sq. ft.
$1,144,897Active4 beds 4 baths3,707 sq. ft.5611 Wheaton Avenue, Longmont, CO 80503
MLS# 7961049Listed by: JESUS OROZCO JR - New
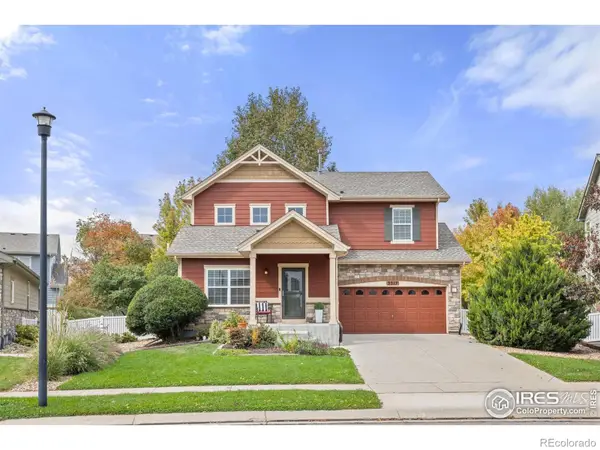 $619,000Active3 beds 3 baths2,673 sq. ft.
$619,000Active3 beds 3 baths2,673 sq. ft.2217 Steppe Drive, Longmont, CO 80504
MLS# IR1045395Listed by: COMPASS - BOULDER - New
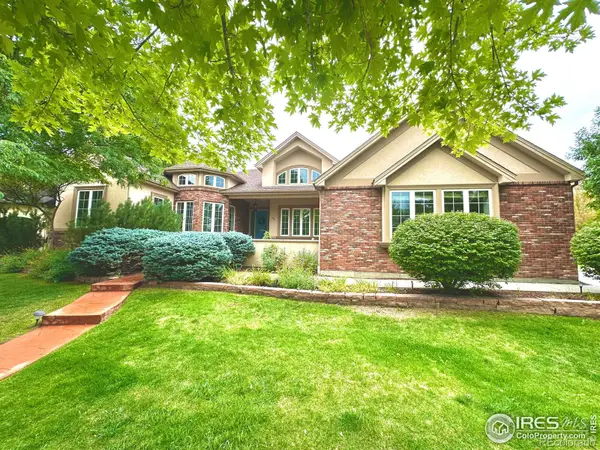 $1,225,000Active4 beds 4 baths5,444 sq. ft.
$1,225,000Active4 beds 4 baths5,444 sq. ft.1951 Sundance Drive, Longmont, CO 80504
MLS# IR1045396Listed by: ROCKY MOUNTAIN RE INC - New
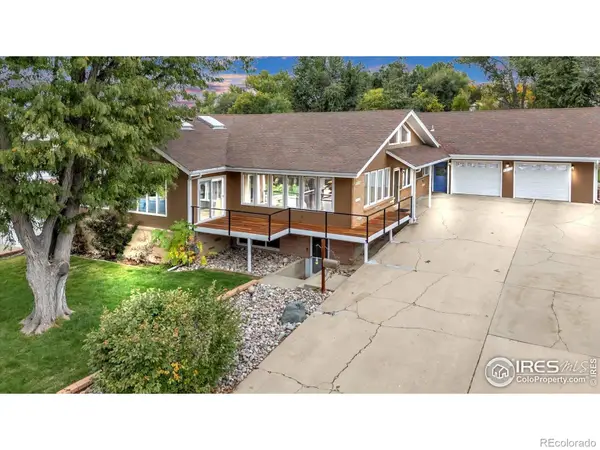 $990,000Active5 beds 4 baths3,689 sq. ft.
$990,000Active5 beds 4 baths3,689 sq. ft.1950 Spruce Avenue, Longmont, CO 80501
MLS# IR1045370Listed by: RE/MAX OF BOULDER, INC
