2217 Steppe Drive, Longmont, CO 80504
Local realty services provided by:ERA Shields Real Estate
Listed by:krista koth3037467316
Office:compass - boulder
MLS#:IR1045395
Source:ML
Price summary
- Price:$619,000
- Price per sq. ft.:$231.58
- Monthly HOA dues:$58
About this home
Welcome to Prairie Village living at its best! This well-cared-for home offers comfort, charm, and all the feels. The highlight is the expansive, park-like backyard with mature cherry and maple trees, three raised garden beds on a drip system, and a stamped concrete patio with a custom pergola-perfect for gathering, grilling, or unwinding in style. Inside, you're greeted by an open, light-filled living space with soaring vaulted ceilings and warm eastern sunlight. The kitchen is a chef's delight-wood cabinetry, granite slab countertops, a generous island, ample storage, pantry, and an eat-in nook overlooking the beautiful backyard. Hardwood floors flow throughout the main level, making this home ideal for both everyday living and entertaining. A convenient half bath rounds out the main floor. Up the open staircase, a loft overlooks the living space-great for an office or lounge. Two spacious bedrooms share an updated full bath with a single sink, while the primary suite is a retreat with backyard views, a luxury walk-in closet, and a private bath featuring dual sinks and a shower/tub combo. The oversized 2-car garage offers built-in shelving but no direct access to the backyard. The daylight basement provides laundry and abundant storage, with room to expand. Nestled on a quiet street with 55+ neighbors across the way, this home offers peace and community. Prairie Village is known for its tree-lined streets, traditional homes, and nearby parks-a true hidden gem.
Contact an agent
Home facts
- Year built:2012
- Listing ID #:IR1045395
Rooms and interior
- Bedrooms:3
- Total bathrooms:3
- Full bathrooms:2
- Half bathrooms:1
- Living area:2,673 sq. ft.
Heating and cooling
- Cooling:Central Air
- Heating:Forced Air
Structure and exterior
- Roof:Composition
- Year built:2012
- Building area:2,673 sq. ft.
- Lot area:0.19 Acres
Schools
- High school:Skyline
- Middle school:Timberline
- Elementary school:Alpine
Utilities
- Water:Public
- Sewer:Public Sewer
Finances and disclosures
- Price:$619,000
- Price per sq. ft.:$231.58
- Tax amount:$3,795 (2024)
New listings near 2217 Steppe Drive
- Coming Soon
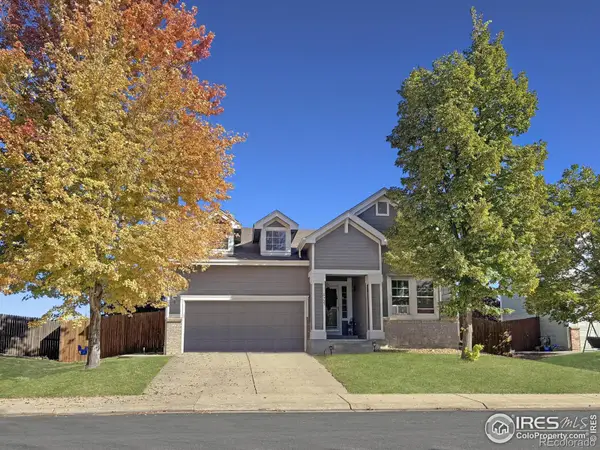 $525,000Coming Soon3 beds 2 baths
$525,000Coming Soon3 beds 2 baths5727 Hickory Circle, Longmont, CO 80504
MLS# IR1045450Listed by: KELLER WILLIAMS 1ST REALTY - New
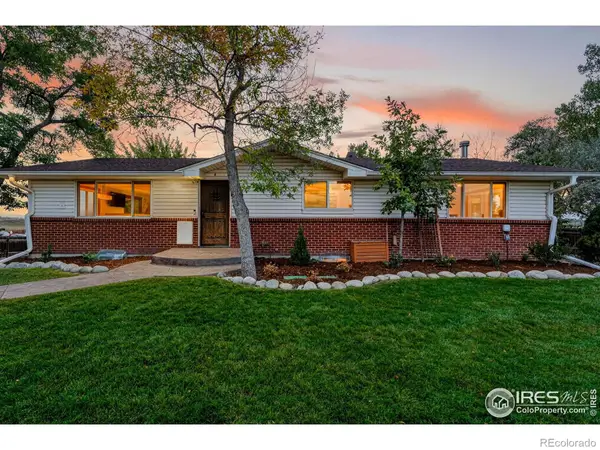 $619,000Active3 beds 2 baths2,128 sq. ft.
$619,000Active3 beds 2 baths2,128 sq. ft.11831 Quail Road, Longmont, CO 80501
MLS# IR1045452Listed by: COMPASS - BOULDER - New
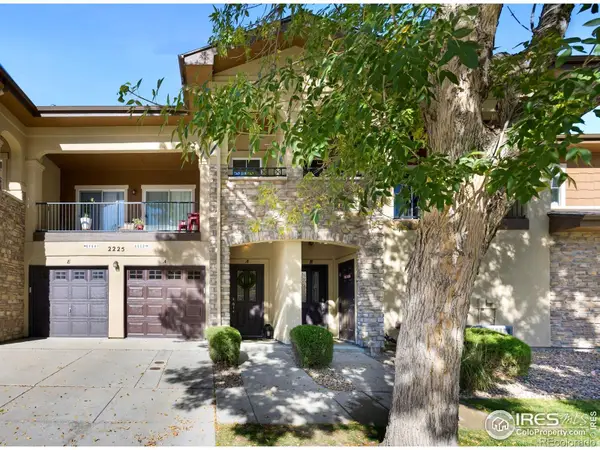 $400,000Active2 beds 2 baths1,414 sq. ft.
$400,000Active2 beds 2 baths1,414 sq. ft.2225 Calais Drive, Longmont, CO 80504
MLS# IR1045445Listed by: COLDWELL BANKER REALTY-BOULDER - New
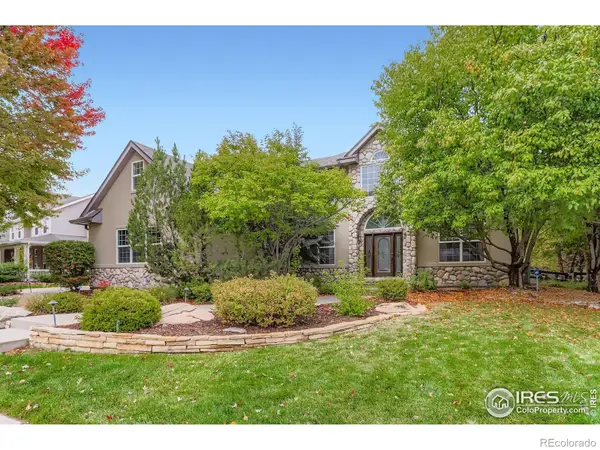 $1,350,000Active6 beds 5 baths5,102 sq. ft.
$1,350,000Active6 beds 5 baths5,102 sq. ft.2020 Creekside Drive, Longmont, CO 80504
MLS# IR1045409Listed by: RE/MAX NEXUS - New
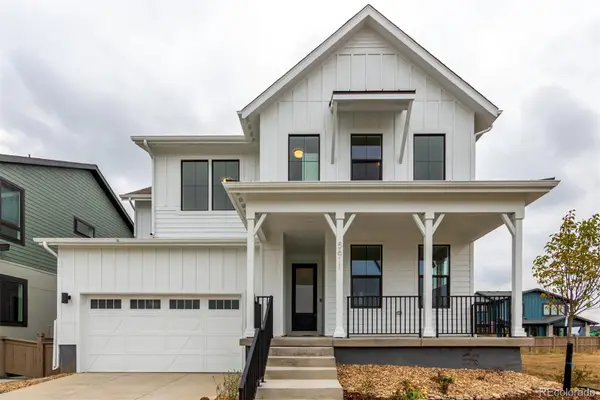 $1,144,897Active4 beds 4 baths3,707 sq. ft.
$1,144,897Active4 beds 4 baths3,707 sq. ft.5611 Wheaton Avenue, Longmont, CO 80503
MLS# 7961049Listed by: JESUS OROZCO JR - New
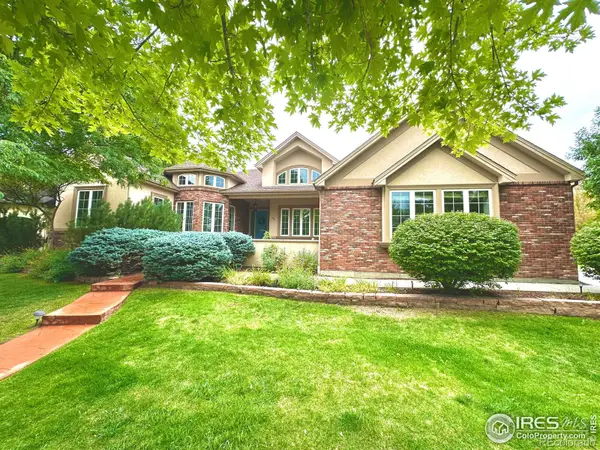 $1,225,000Active4 beds 4 baths5,444 sq. ft.
$1,225,000Active4 beds 4 baths5,444 sq. ft.1951 Sundance Drive, Longmont, CO 80504
MLS# IR1045396Listed by: ROCKY MOUNTAIN RE INC - New
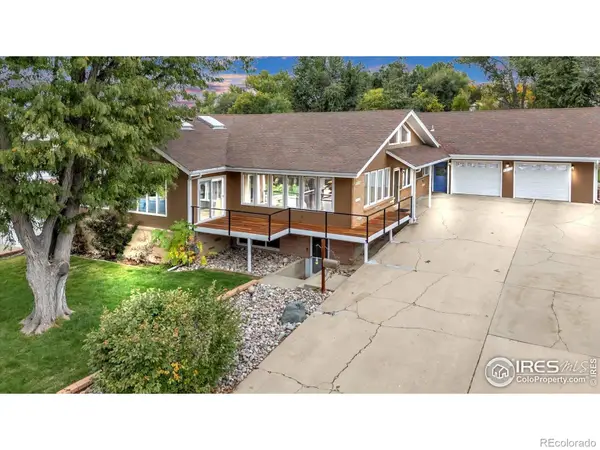 $990,000Active5 beds 4 baths3,689 sq. ft.
$990,000Active5 beds 4 baths3,689 sq. ft.1950 Spruce Avenue, Longmont, CO 80501
MLS# IR1045370Listed by: RE/MAX OF BOULDER, INC - New
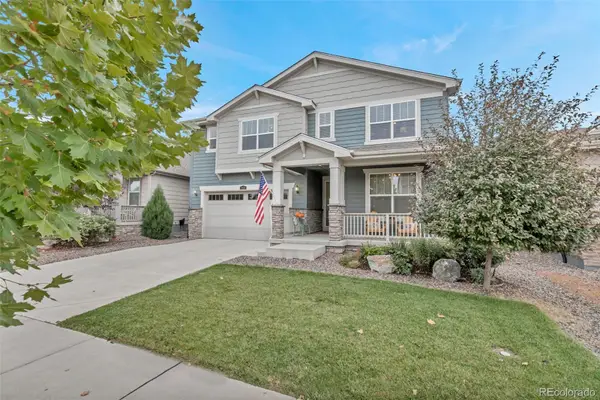 $815,000Active5 beds 4 baths4,064 sq. ft.
$815,000Active5 beds 4 baths4,064 sq. ft.2426 Spotswood Street, Longmont, CO 80504
MLS# 5381877Listed by: COLDWELL BANKER REALTY 14 - New
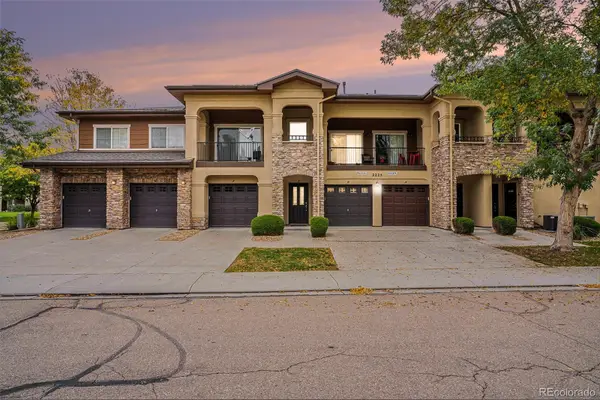 $422,500Active2 beds 2 baths1,201 sq. ft.
$422,500Active2 beds 2 baths1,201 sq. ft.2225 Calais Drive #9E, Longmont, CO 80504
MLS# 1734339Listed by: ORCHARD BROKERAGE LLC
