2020 Creekside Drive, Longmont, CO 80504
Local realty services provided by:ERA Shields Real Estate
Listed by:michael dunn3036698683
Office:re/max nexus
MLS#:IR1045409
Source:ML
Price summary
- Price:$1,350,000
- Price per sq. ft.:$264.6
- Monthly HOA dues:$20.83
About this home
Welcome to Your Private Creekside Sanctuary! Discover the home you've been waiting for, a peaceful retreat perfectly situated in the best location in Creekside. Backing directly onto the St. Vrain Greenway and surrounded by mature trees, the park-like backyard feels like your own private oasis. This outdoor haven is an entertainer's dream, whether you're relaxing on the stone patio, enjoying the soothing water feature, gathering around the fire pit with friends, or soaking in the hot tub (complete with an electric lift cover for effortless enjoyment). Inside, this home offers just as much to love. The updated primary bathroom provides a true spa-like experience with heated floors and a high-end Toto Neorest toilet with a remote for ultimate comfort. The thoughtful layout is perfect for families or guests, offering six bedrooms and 4.5 bathrooms, including a convenient Jack and Jill setup upstairs. A private guest suite with an ensuite bath and walk-in closet is an ideal space for visitors or multi-generational living. Every detail has been considered for modern living and everyday convenience. The great room features a cozy gas fireplace, and a main-floor office offers a private space for work. A mudroom with built-in storage keeps your home organized, and the upstairs laundry room eliminates trips up and down the stairs. The finished basement provides even more flexible living space for movie nights, a home gym, or a playroom. Additional features provide peace of mind and long-term durability, including a newer Class 4 shingle roof and a spacious three-car garage with plenty of room for storage or hobbies. Experience the perfect blend of comfort, connection, and quiet, all with the added bonus of direct trail access right from your own backyard. This home is more than just a place to live-it's a lifestyle waiting to be enjoyed. Don't miss this rare opportunity to make it yours.
Contact an agent
Home facts
- Year built:1999
- Listing ID #:IR1045409
Rooms and interior
- Bedrooms:6
- Total bathrooms:5
- Full bathrooms:3
- Half bathrooms:1
- Living area:5,102 sq. ft.
Heating and cooling
- Cooling:Ceiling Fan(s), Central Air
- Heating:Forced Air
Structure and exterior
- Roof:Composition
- Year built:1999
- Building area:5,102 sq. ft.
- Lot area:0.52 Acres
Schools
- High school:Niwot
- Middle school:Sunset
- Elementary school:Indian Peaks
Utilities
- Water:Public
- Sewer:Public Sewer
Finances and disclosures
- Price:$1,350,000
- Price per sq. ft.:$264.6
- Tax amount:$8,207 (2024)
New listings near 2020 Creekside Drive
- New
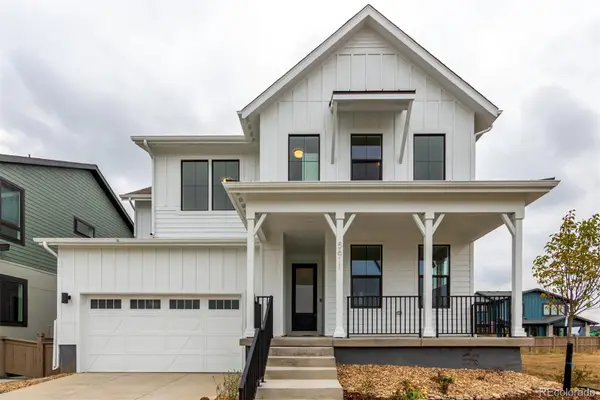 $1,144,897Active4 beds 4 baths3,707 sq. ft.
$1,144,897Active4 beds 4 baths3,707 sq. ft.5611 Wheaton Avenue, Longmont, CO 80503
MLS# 7961049Listed by: JESUS OROZCO JR - Coming Soon
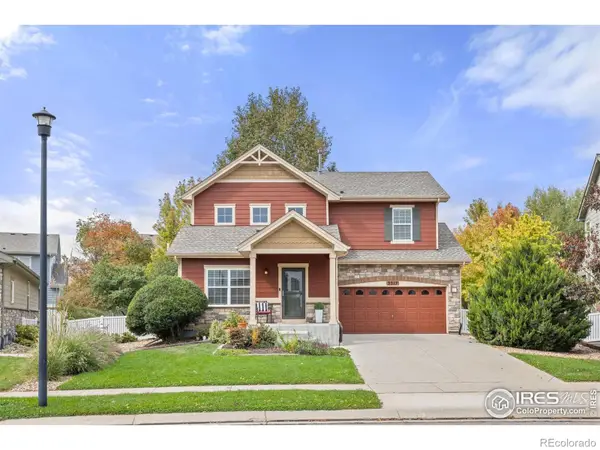 $619,000Coming Soon3 beds 3 baths
$619,000Coming Soon3 beds 3 baths2217 Steppe Drive, Longmont, CO 80504
MLS# IR1045395Listed by: COMPASS - BOULDER - New
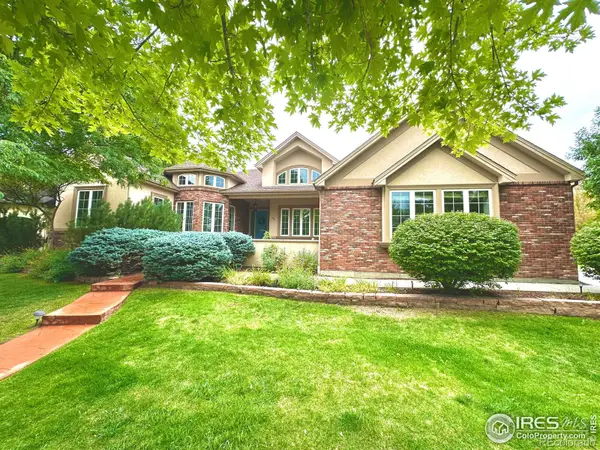 $1,225,000Active4 beds 4 baths5,444 sq. ft.
$1,225,000Active4 beds 4 baths5,444 sq. ft.1951 Sundance Drive, Longmont, CO 80504
MLS# IR1045396Listed by: ROCKY MOUNTAIN RE INC - Coming Soon
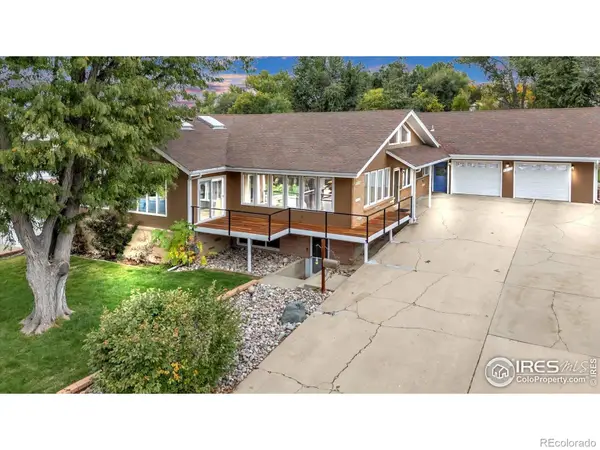 $990,000Coming Soon5 beds 4 baths
$990,000Coming Soon5 beds 4 baths1950 Spruce Avenue, Longmont, CO 80501
MLS# IR1045370Listed by: RE/MAX OF BOULDER, INC - New
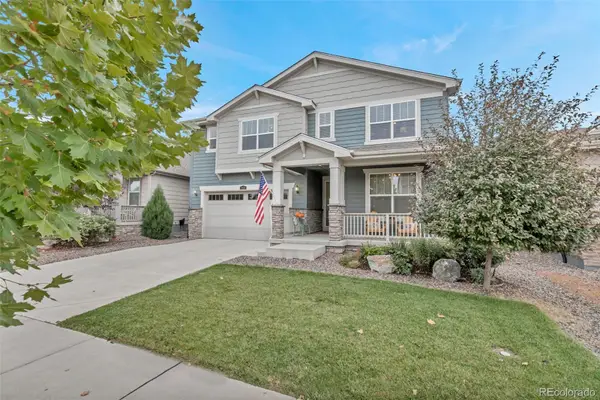 $815,000Active5 beds 4 baths4,064 sq. ft.
$815,000Active5 beds 4 baths4,064 sq. ft.2426 Spotswood Street, Longmont, CO 80504
MLS# 5381877Listed by: COLDWELL BANKER REALTY 14 - New
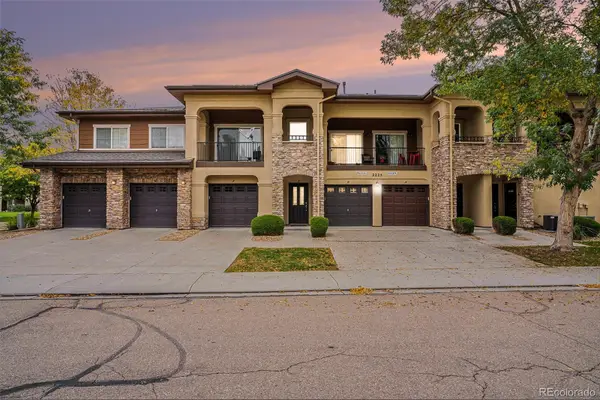 $422,500Active2 beds 2 baths1,201 sq. ft.
$422,500Active2 beds 2 baths1,201 sq. ft.2225 Calais Drive #9E, Longmont, CO 80504
MLS# 1734339Listed by: ORCHARD BROKERAGE LLC - New
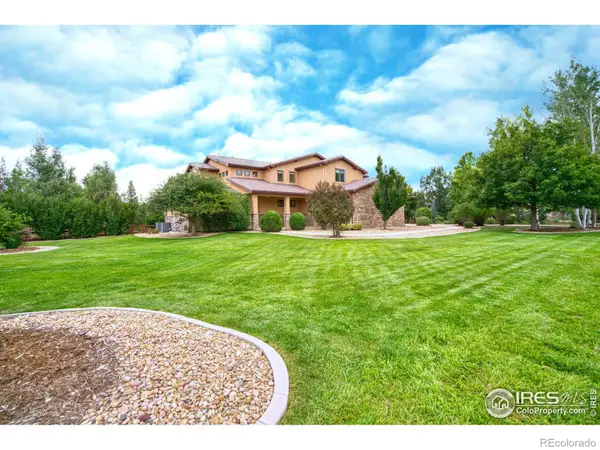 $2,760,000Active6 beds 5 baths6,971 sq. ft.
$2,760,000Active6 beds 5 baths6,971 sq. ft.8712 Portico Lane, Longmont, CO 80503
MLS# IR1045320Listed by: HALCYON DEVELOPMENT GROUP INC - New
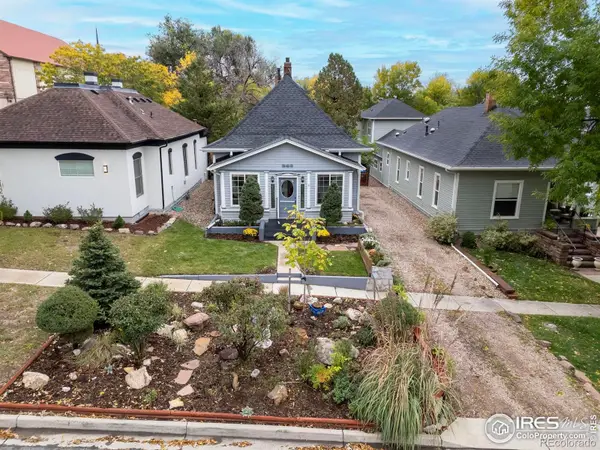 $570,000Active2 beds 1 baths1,300 sq. ft.
$570,000Active2 beds 1 baths1,300 sq. ft.240 Pratt Street, Longmont, CO 80501
MLS# 6435473Listed by: RE/MAX ALLIANCE - New
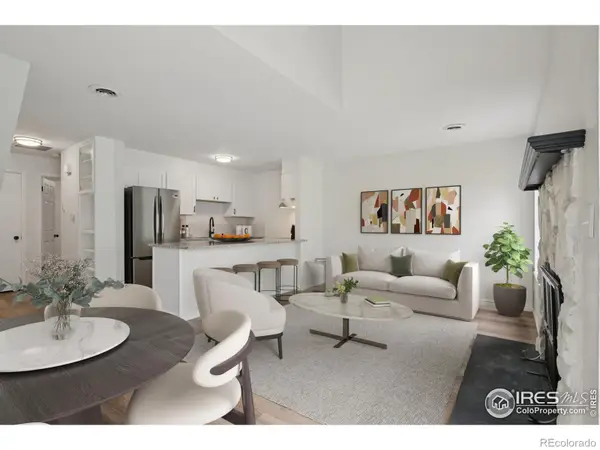 $295,000Active2 beds 2 baths1,264 sq. ft.
$295,000Active2 beds 2 baths1,264 sq. ft.225 E 8th Avenue #A2, Longmont, CO 80504
MLS# IR1045260Listed by: LPT REALTY, LLC.
