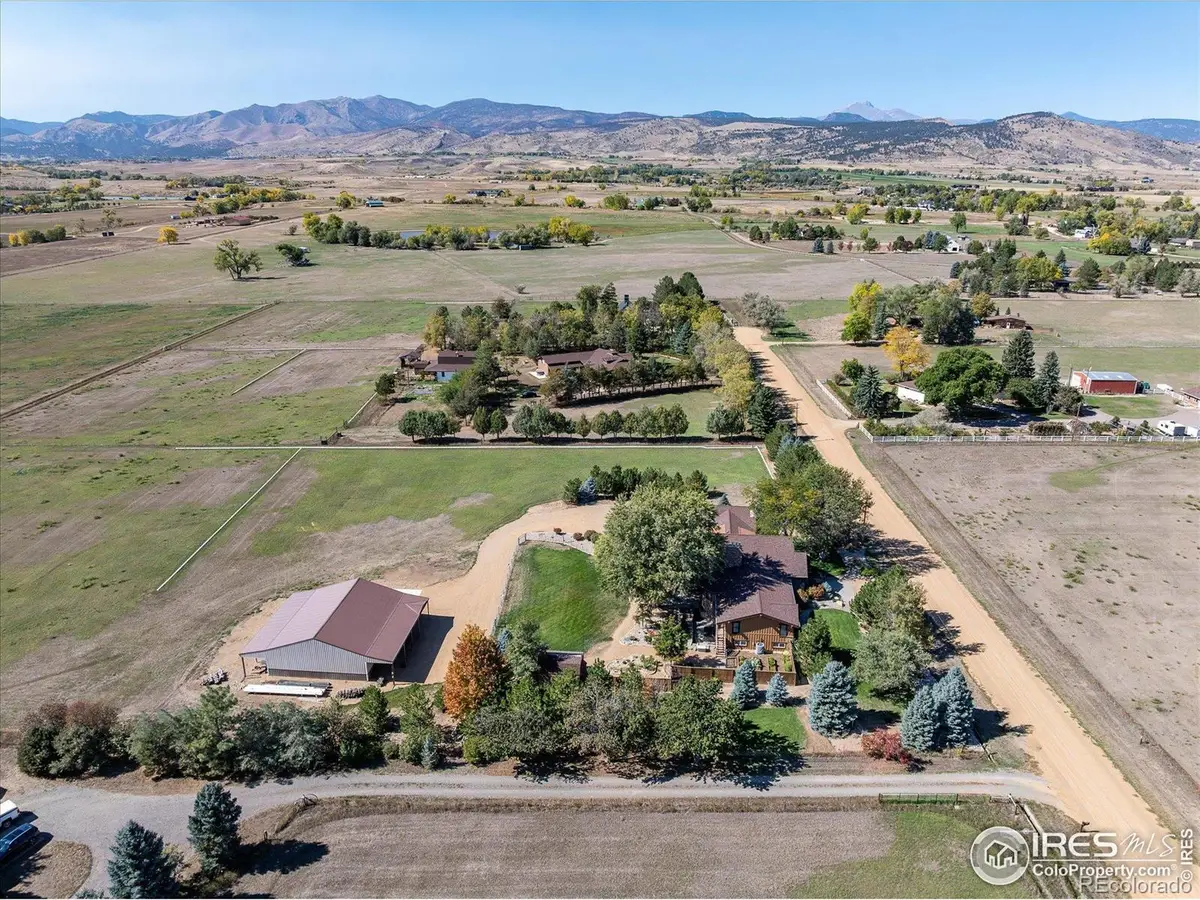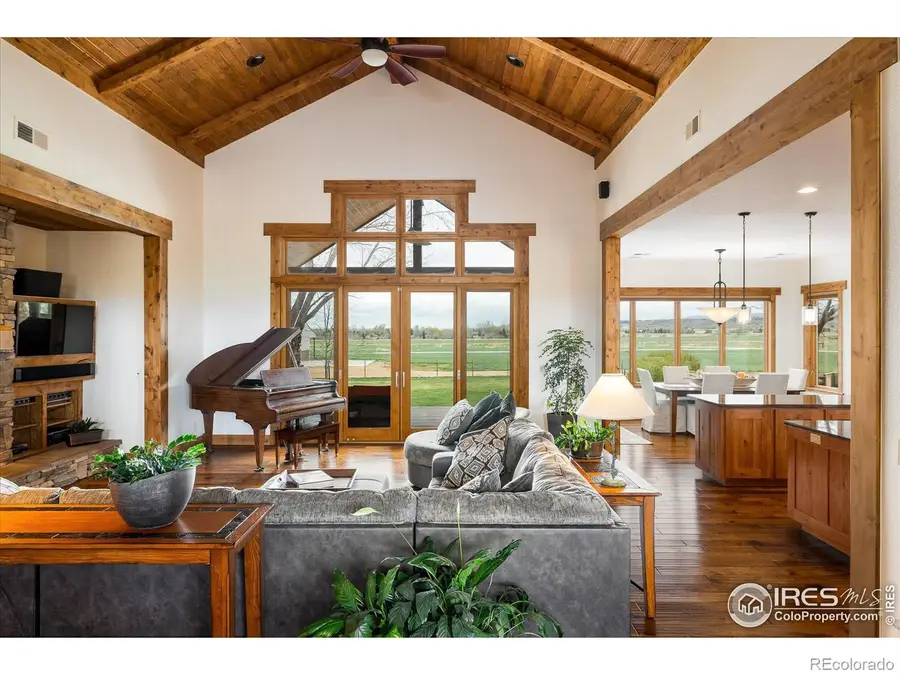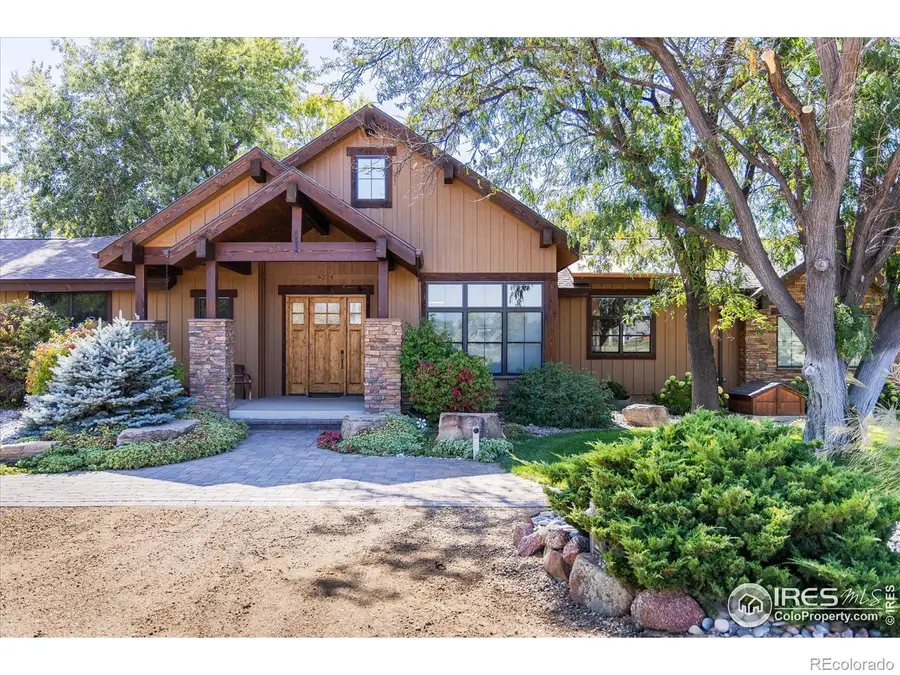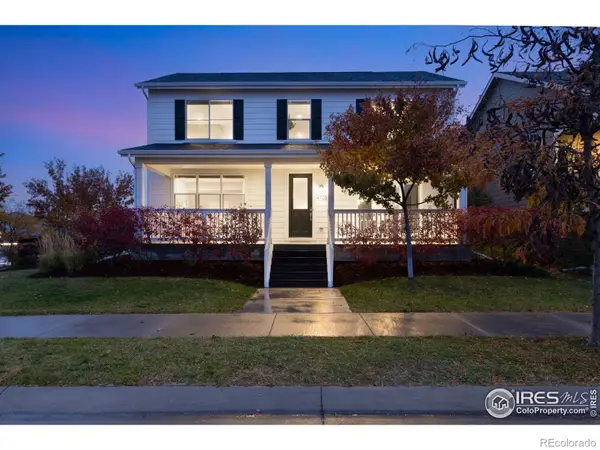6224 Trevarton Drive, Longmont, CO 80503
Local realty services provided by:LUX Denver ERA Powered



6224 Trevarton Drive,Longmont, CO 80503
$3,400,000
- 4 Beds
- 4 Baths
- 4,251 sq. ft.
- Single family
- Active
Listed by:michelle barbour3036012882
Office:milehimodern - boulder
MLS#:IR1032324
Source:ML
Price summary
- Price:$3,400,000
- Price per sq. ft.:$799.81
About this home
A rare offering in Boulder County, this meticulously maintained 4-bedroom lodge-style home pairs picturesque Flatiron Mountain views with a fully usable, level 5-acre lot. Unlike many rural properties, this serene retreat includes irrigation water-ideal for horses, haying, or hobby farming. Just 15 minutes from Boulder and west of Longmont, near Hygiene, this home is surrounded by mature evergreens; an adjoining conservation easement protects lasting privacy and unobstructed Flatiron Mountain views to the south. Originally crafted and fully reimagined in 2012 by Adams Design & Construction, the home evokes refined mountain living with soaring 22' ceilings, knotty alder post + beam accents, and warm stonework. Radiant floor heating, three gas fireplaces, Trane A/C, Wolf appliances, and Pella windows speak to its elevated finishes. The open layout flows from a chef's kitchen to the dining area, great room, and expansive walk-out deck-ideal for entertaining. A separate media room with bar-kitchenette adds flexibility.The primary suite is a mountain escape with its own fireplace, sitting area, private deck, and luxe five-piece bath. Two additional bedrooms complete the main level. On the walk-out lower level, a separate bedroom suite with its own kitchenette and entrance creates opportunity for multigenerational living.Outside, enjoy multiple decks, a secluded spa nestled among boulders, and panoramic tranquility. A 2,000-SF utility building with barn-height doors, 240V service, and partial concrete floor adds potential for a workshop, garage, or animal shelter. The professionally landscaped 1+ acres feature two Hunter WiFi-controlled sprinkler zones, one tied to a grandfathered well.With gated pipe irrigation (3+ acres), community-supported haying resources, and an agricultural tax benefit, this property offers a rare combination: manageable land, luxurious living, and true Colorado character-grand in scale, intimate in feel, wholly Colorado.
Contact an agent
Home facts
- Year built:1968
- Listing Id #:IR1032324
Rooms and interior
- Bedrooms:4
- Total bathrooms:4
- Full bathrooms:1
- Half bathrooms:1
- Living area:4,251 sq. ft.
Heating and cooling
- Cooling:Ceiling Fan(s), Central Air
- Heating:Hot Water, Radiant
Structure and exterior
- Roof:Composition
- Year built:1968
- Building area:4,251 sq. ft.
- Lot area:4.57 Acres
Schools
- High school:Silver Creek
- Middle school:Altona
- Elementary school:Blue Mountain
Utilities
- Water:Public
- Sewer:Septic Tank
Finances and disclosures
- Price:$3,400,000
- Price per sq. ft.:$799.81
- Tax amount:$7,413 (2024)
New listings near 6224 Trevarton Drive
- New
 $1,350,000Active5 beds 4 baths4,229 sq. ft.
$1,350,000Active5 beds 4 baths4,229 sq. ft.2316 Horseshoe Circle, Longmont, CO 80504
MLS# 5380649Listed by: COLDWELL BANKER REALTY - NOCO - New
 $850,000Active5 beds 3 baths5,112 sq. ft.
$850,000Active5 beds 3 baths5,112 sq. ft.653 Glenarbor Circle, Longmont, CO 80504
MLS# 7062523Listed by: HOMESMART - New
 $540,000Active3 beds 3 baths2,202 sq. ft.
$540,000Active3 beds 3 baths2,202 sq. ft.2407 Pratt Street, Longmont, CO 80501
MLS# 3422201Listed by: ARIA KHOSRAVI - Coming SoonOpen Sat, 10am to 1pm
 $520,000Coming Soon3 beds 3 baths
$520,000Coming Soon3 beds 3 baths4146 Limestone Avenue, Longmont, CO 80504
MLS# 4616409Listed by: REAL BROKER, LLC DBA REAL - Open Sun, 10am to 12pmNew
 $625,000Active4 beds 3 baths3,336 sq. ft.
$625,000Active4 beds 3 baths3,336 sq. ft.2014 Red Cloud Road, Longmont, CO 80504
MLS# IR1041377Listed by: ST VRAIN REALTY LLC - Coming Soon
 $575,000Coming Soon3 beds 3 baths
$575,000Coming Soon3 beds 3 baths1818 Clover Creek Drive, Longmont, CO 80503
MLS# IR1041364Listed by: THE AGENCY - BOULDER - New
 $385,000Active1 beds 1 baths883 sq. ft.
$385,000Active1 beds 1 baths883 sq. ft.2018 Ionosphere Street #8, Longmont, CO 80504
MLS# IR1041339Listed by: COMPASS - BOULDER - New
 $585,000Active4 beds 3 baths2,720 sq. ft.
$585,000Active4 beds 3 baths2,720 sq. ft.2130 Squires Street, Longmont, CO 80501
MLS# IR1041342Listed by: HOMESMART - Coming Soon
 $599,000Coming Soon3 beds 3 baths
$599,000Coming Soon3 beds 3 baths4702 Clear Creek Drive, Longmont, CO 80504
MLS# IR1041319Listed by: COMPASS - BOULDER - Open Sun, 12 to 2pmNew
 $510,000Active3 beds 2 baths1,584 sq. ft.
$510,000Active3 beds 2 baths1,584 sq. ft.600 Highland Drive, Longmont, CO 80504
MLS# 7288173Listed by: COMPASS - DENVER
