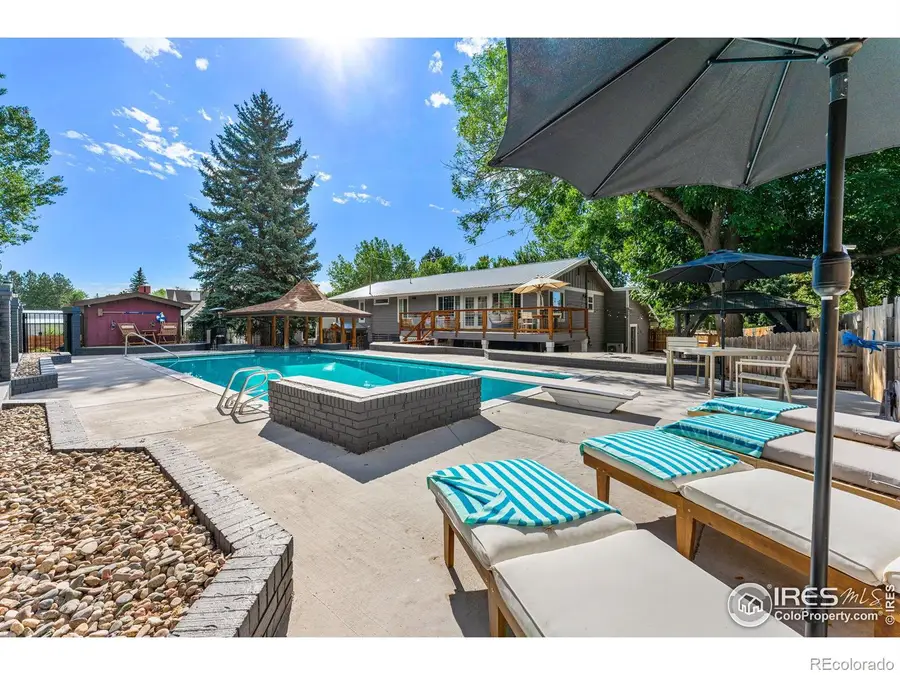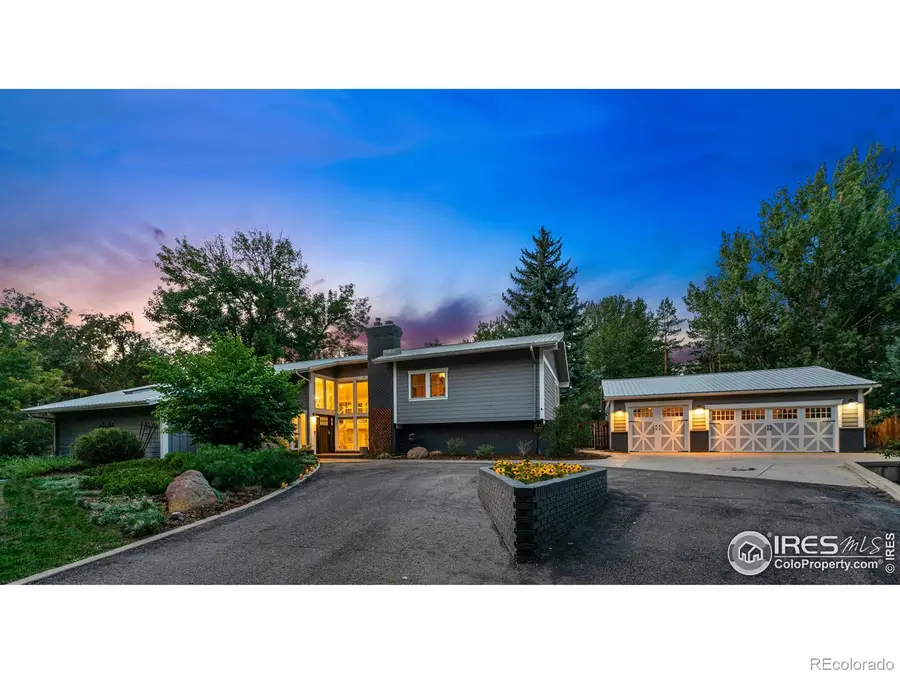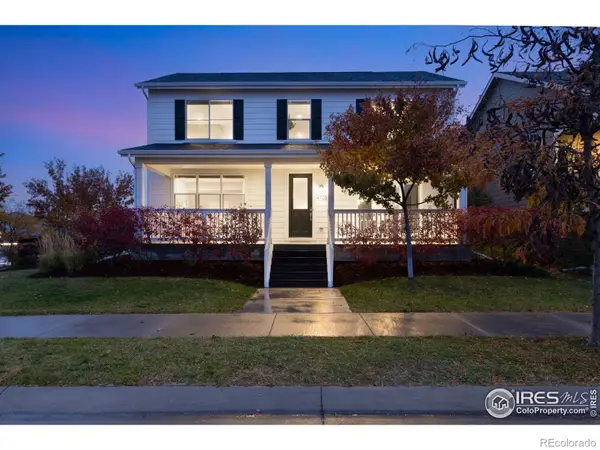7451 Rozena Drive, Longmont, CO 80503
Local realty services provided by:RONIN Real Estate Professionals ERA Powered



7451 Rozena Drive,Longmont, CO 80503
$1,625,000
- 4 Beds
- 3 Baths
- 4,736 sq. ft.
- Single family
- Pending
Listed by:kristen teel3037092397
Office:live west realty
MLS#:IR1037975
Source:ML
Price summary
- Price:$1,625,000
- Price per sq. ft.:$343.12
About this home
Welcome to your private oasis nestled in the heart of highly sought-after Hygiene Heights. This beautifully updated home offers the perfect blend of luxury, functionality, and serene outdoor living. Enjoy your own resort-style backyard, featuring a sparkling private saltwater pool with swim-up covered bar, outdoor kitchen area plumbed for gas, and a hot tub-perfect for entertaining or unwinding under the stars. An exterior outbuilding hosts a spacious gym with a lofted flex space above-ideal for remote work or creative pursuits, a tool shed and an additional workroom/shed. Inside, the home is bathed in natural light and has been fully and tastefully updated, offering wood flooring, custom finishes, and thoughtful design throughout. The spacious game room includes a wet bar and a cozy gas fireplace, while the lower-level has a living room that features a wood-burning fireplace, a bonus playroom and an additional office space. The upper level boasts a primary suite with barn doors leading to the walk-in closet and bathroom along with an additional flex space. The home is equipped with top-tier appliances, including a Bosch dishwasher and Fulgor induction stove/range. Step outside to explore the mature landscaping, shaded lot, and fully fenced backyard complete with a deck overlooking the pool, a small orchard (with 3 apple trees, 2 pear trees, a cherry and plum tree), raised irrigated garden beds and a potting shed. Exterior upgrades include Hardie Plank Siding and a metal roof for lasting durability. Sustainability features include a grey water system and deeded water rights for outdoor irrigation. A true gem in the only location of its kind in Hygiene AND just minutes from town.
Contact an agent
Home facts
- Year built:1976
- Listing Id #:IR1037975
Rooms and interior
- Bedrooms:4
- Total bathrooms:3
- Full bathrooms:1
- Living area:4,736 sq. ft.
Heating and cooling
- Cooling:Ceiling Fan(s), Central Air
- Heating:Forced Air
Structure and exterior
- Roof:Metal
- Year built:1976
- Building area:4,736 sq. ft.
- Lot area:0.78 Acres
Schools
- High school:Longmont
- Middle school:Westview
- Elementary school:Hygiene
Utilities
- Water:Public
- Sewer:Septic Tank
Finances and disclosures
- Price:$1,625,000
- Price per sq. ft.:$343.12
- Tax amount:$6,205 (2024)
New listings near 7451 Rozena Drive
- New
 $1,350,000Active5 beds 4 baths4,229 sq. ft.
$1,350,000Active5 beds 4 baths4,229 sq. ft.2316 Horseshoe Circle, Longmont, CO 80504
MLS# 5380649Listed by: COLDWELL BANKER REALTY - NOCO - New
 $850,000Active5 beds 3 baths5,112 sq. ft.
$850,000Active5 beds 3 baths5,112 sq. ft.653 Glenarbor Circle, Longmont, CO 80504
MLS# 7062523Listed by: HOMESMART - New
 $540,000Active3 beds 3 baths2,202 sq. ft.
$540,000Active3 beds 3 baths2,202 sq. ft.2407 Pratt Street, Longmont, CO 80501
MLS# 3422201Listed by: ARIA KHOSRAVI - Coming SoonOpen Sat, 10am to 1pm
 $520,000Coming Soon3 beds 3 baths
$520,000Coming Soon3 beds 3 baths4146 Limestone Avenue, Longmont, CO 80504
MLS# 4616409Listed by: REAL BROKER, LLC DBA REAL - Open Sun, 10am to 12pmNew
 $625,000Active4 beds 3 baths3,336 sq. ft.
$625,000Active4 beds 3 baths3,336 sq. ft.2014 Red Cloud Road, Longmont, CO 80504
MLS# IR1041377Listed by: ST VRAIN REALTY LLC - Coming Soon
 $575,000Coming Soon3 beds 3 baths
$575,000Coming Soon3 beds 3 baths1818 Clover Creek Drive, Longmont, CO 80503
MLS# IR1041364Listed by: THE AGENCY - BOULDER - New
 $385,000Active1 beds 1 baths883 sq. ft.
$385,000Active1 beds 1 baths883 sq. ft.2018 Ionosphere Street #8, Longmont, CO 80504
MLS# IR1041339Listed by: COMPASS - BOULDER - New
 $585,000Active4 beds 3 baths2,720 sq. ft.
$585,000Active4 beds 3 baths2,720 sq. ft.2130 Squires Street, Longmont, CO 80501
MLS# IR1041342Listed by: HOMESMART - Coming Soon
 $599,000Coming Soon3 beds 3 baths
$599,000Coming Soon3 beds 3 baths4702 Clear Creek Drive, Longmont, CO 80504
MLS# IR1041319Listed by: COMPASS - BOULDER - Open Sun, 12 to 2pmNew
 $510,000Active3 beds 2 baths1,584 sq. ft.
$510,000Active3 beds 2 baths1,584 sq. ft.600 Highland Drive, Longmont, CO 80504
MLS# 7288173Listed by: COMPASS - DENVER
