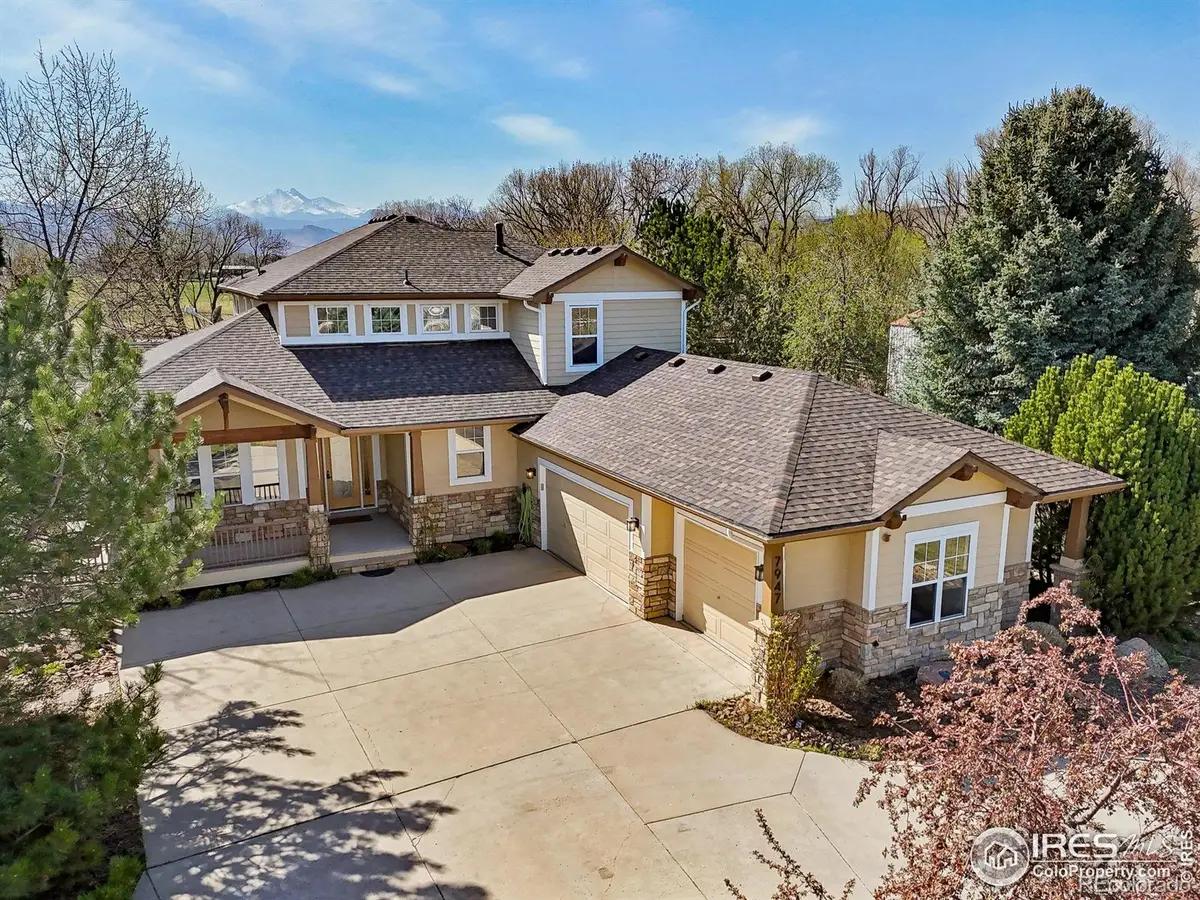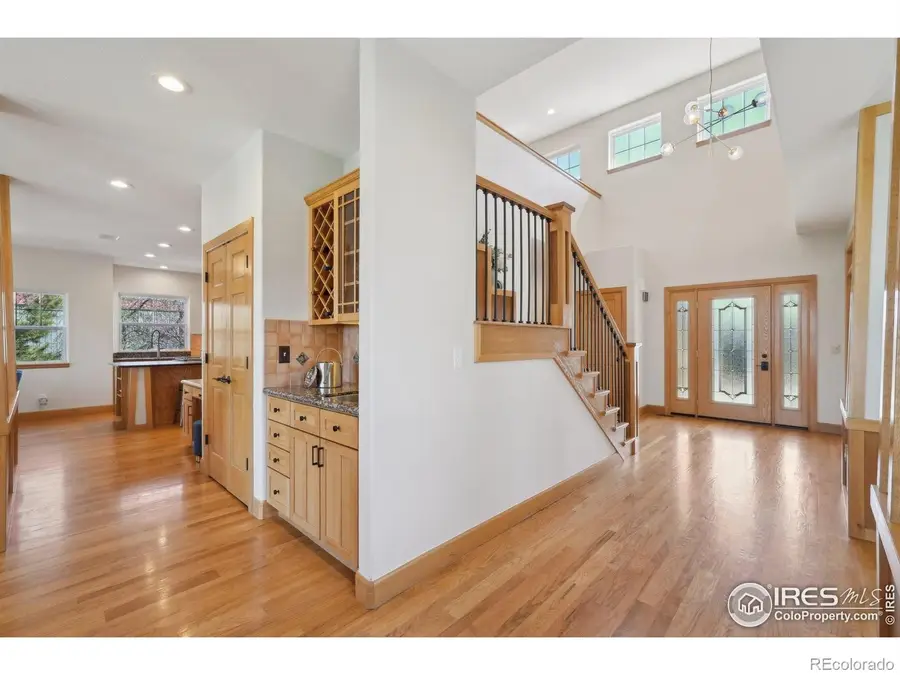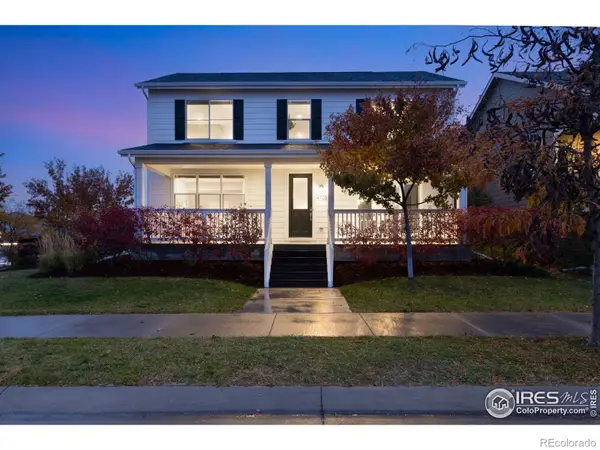7947 Ute Highway, Longmont, CO 80503
Local realty services provided by:ERA Teamwork Realty



Listed by:sara groem3035224184
Office:open real estate
MLS#:IR1030851
Source:ML
Price summary
- Price:$1,895,000
- Price per sq. ft.:$367.03
About this home
Open House on Sunday (7/27) from 1-3 PM! Stunning mountain-view estate on just under 2 acres in unincorporated Boulder County, offering panoramic, unobstructed views of Longs Peak and Mt. Meeker with gorgeous sunrise and sunsets. This 4BD/4BA home features large windows with mountain views throughout, custom oak craftsman-style woodwork, 3 fireplaces, a large office with a private entrance, and a finished basement with a gym and yoga/dance studio. The home includes a formal dining room, living room, family room, laundry room, and west-facing private deck off the primary bedroom. Outdoor living at its best with a wrap-around covered porch, a 30'x39' custom stamped concrete patio, pergola, built-in bar, custom built-in fire pit, and lush professional landscaping. Enjoy full irrigation, mature trees, colorful gardens, fruit orchards, raised herb gardens, and two tranquil water features. The 1080 sq ft heated Morton barn offers versatility for events, storage, a workshop, or animals. The 17 ft barn door allows for RV/camper or boat storage, or up to 6 cars. The attached 3-car garage features an EV hookup and generous space for your vehicles and equipment. Zoned Agricultural and surrounded by an organic farm with a conservation easement protecting your views! Recent updates include a new roof, new carpet, light fixtures, new HVAC with humidifier, energy-efficiency upgrades and more. Located across from the charming town of Hygiene with cafes, boutiques, top-rated schools, and Pella Crossing Park. Minutes from Rabbit Mountain Preserve, Lake McIntosh, and trail systems. Only 5 miles to the town of Lyons with downtown Longmont just 12 mins away. Downtown Boulder is a short 25 min drive and DIA/Denver is only a 45 min drive. A rare opportunity for private, peaceful, scenic living with urban amenities close by.
Contact an agent
Home facts
- Year built:1998
- Listing Id #:IR1030851
Rooms and interior
- Bedrooms:4
- Total bathrooms:4
- Full bathrooms:2
- Half bathrooms:1
- Living area:5,163 sq. ft.
Heating and cooling
- Cooling:Ceiling Fan(s), Central Air
- Heating:Forced Air, Heat Pump
Structure and exterior
- Roof:Composition
- Year built:1998
- Building area:5,163 sq. ft.
- Lot area:1.89 Acres
Schools
- High school:Longmont
- Middle school:Westview
- Elementary school:Hygiene
Utilities
- Water:Public
- Sewer:Septic Tank
Finances and disclosures
- Price:$1,895,000
- Price per sq. ft.:$367.03
- Tax amount:$10,581 (2024)
New listings near 7947 Ute Highway
- New
 $1,350,000Active5 beds 4 baths4,229 sq. ft.
$1,350,000Active5 beds 4 baths4,229 sq. ft.2316 Horseshoe Circle, Longmont, CO 80504
MLS# 5380649Listed by: COLDWELL BANKER REALTY - NOCO - New
 $850,000Active5 beds 3 baths5,112 sq. ft.
$850,000Active5 beds 3 baths5,112 sq. ft.653 Glenarbor Circle, Longmont, CO 80504
MLS# 7062523Listed by: HOMESMART - New
 $540,000Active3 beds 3 baths2,202 sq. ft.
$540,000Active3 beds 3 baths2,202 sq. ft.2407 Pratt Street, Longmont, CO 80501
MLS# 3422201Listed by: ARIA KHOSRAVI - Coming SoonOpen Sat, 10am to 1pm
 $520,000Coming Soon3 beds 3 baths
$520,000Coming Soon3 beds 3 baths4146 Limestone Avenue, Longmont, CO 80504
MLS# 4616409Listed by: REAL BROKER, LLC DBA REAL - Open Sun, 10am to 12pmNew
 $625,000Active4 beds 3 baths3,336 sq. ft.
$625,000Active4 beds 3 baths3,336 sq. ft.2014 Red Cloud Road, Longmont, CO 80504
MLS# IR1041377Listed by: ST VRAIN REALTY LLC - Coming Soon
 $575,000Coming Soon3 beds 3 baths
$575,000Coming Soon3 beds 3 baths1818 Clover Creek Drive, Longmont, CO 80503
MLS# IR1041364Listed by: THE AGENCY - BOULDER - New
 $385,000Active1 beds 1 baths883 sq. ft.
$385,000Active1 beds 1 baths883 sq. ft.2018 Ionosphere Street #8, Longmont, CO 80504
MLS# IR1041339Listed by: COMPASS - BOULDER - New
 $585,000Active4 beds 3 baths2,720 sq. ft.
$585,000Active4 beds 3 baths2,720 sq. ft.2130 Squires Street, Longmont, CO 80501
MLS# IR1041342Listed by: HOMESMART - Coming Soon
 $599,000Coming Soon3 beds 3 baths
$599,000Coming Soon3 beds 3 baths4702 Clear Creek Drive, Longmont, CO 80504
MLS# IR1041319Listed by: COMPASS - BOULDER - Open Sun, 12 to 2pmNew
 $510,000Active3 beds 2 baths1,584 sq. ft.
$510,000Active3 beds 2 baths1,584 sq. ft.600 Highland Drive, Longmont, CO 80504
MLS# 7288173Listed by: COMPASS - DENVER
