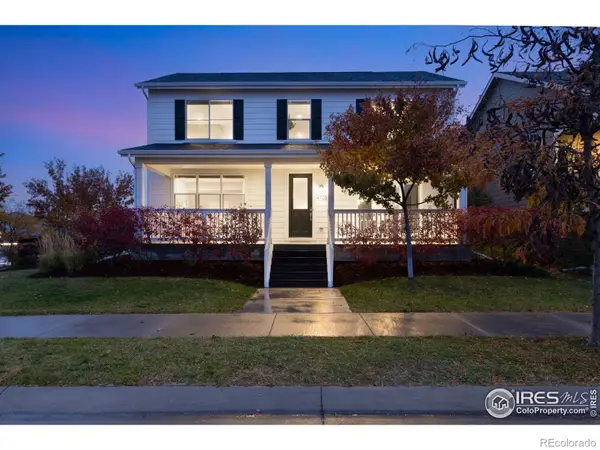8753 Crimson Clover Lane, Longmont, CO 80503
Local realty services provided by:ERA New Age



Listed by:mark brigham3034497000
Office:re/max of boulder, inc
MLS#:IR1037270
Source:ML
Price summary
- Price:$2,200,000
- Price per sq. ft.:$457.86
- Monthly HOA dues:$25
About this home
Step into a world of luxury and style with an elegant country setting in this luxurious ranch-style retreat, nestled on 3.43 exquisitely landscaped acres with jaw-dropping panoramic views of Longs Peak, the foothills, and the snow-dusted Back Range. Pour yourself a mint julep at the poolside wet bar, take a refreshing dip in your private pool, or break a sweat in the amazing barn gym - it's all part of the lifestyle. Step through the foyer and into the grand living room, where vaulted ceilings, a striking skylight, hardwood floors, and a wall of glass invite in natural light showcasing the back patio, dining space, sitting area, and pool with hot tub. The gourmet kitchen is a culinary dream featuring a generous center island, granite countertops, stainless steel appliances, a cozy breakfast nook, and built-in secretary station. The north wing offers a warm and inviting family room with a gas fireplace, accompanied by three spacious bedrooms and two bathrooms. In the south wing, the primary suite is a tranquil sanctuary complete with a second gas fireplace, an opulent five-piece bath with a central dressing island, a walk-in glass shower, and a custom walk-in closet. Downstairs, you'll find a versatile recreation room with a built-in wet bar, third gas fireplace, TV area, bath, and study with built-ins. The grounds include pastures, a round pen, volleyball area, and the barn, with separate access off 75th street, that includes a large storage area, a gym area, and an RV pad with electrical hook up. Convert it back to a stalled barn and bring your horses because this property is zoned for them! A spacious three-car garage provides even more storage with cabinets, an epoxy floor finish, and wood-clad garage doors. Notable upgrades include newer interior and exterior paint, roof in 2018, refinished hardwood floors, updated lighting and hardware, and much more. This rare gem blends modern luxury with classic country charm-don't miss your chance to make it your own.
Contact an agent
Home facts
- Year built:1988
- Listing Id #:IR1037270
Rooms and interior
- Bedrooms:4
- Total bathrooms:4
- Full bathrooms:3
- Living area:4,805 sq. ft.
Heating and cooling
- Cooling:Ceiling Fan(s), Central Air
- Heating:Forced Air
Structure and exterior
- Roof:Composition, Membrane
- Year built:1988
- Building area:4,805 sq. ft.
- Lot area:3.43 Acres
Schools
- High school:Silver Creek
- Middle school:Altona
- Elementary school:Blue Mountain
Utilities
- Water:Public
- Sewer:Septic Tank
Finances and disclosures
- Price:$2,200,000
- Price per sq. ft.:$457.86
- Tax amount:$13,488 (2024)
New listings near 8753 Crimson Clover Lane
- New
 $1,350,000Active5 beds 4 baths4,229 sq. ft.
$1,350,000Active5 beds 4 baths4,229 sq. ft.2316 Horseshoe Circle, Longmont, CO 80504
MLS# 5380649Listed by: COLDWELL BANKER REALTY - NOCO - New
 $850,000Active5 beds 3 baths5,112 sq. ft.
$850,000Active5 beds 3 baths5,112 sq. ft.653 Glenarbor Circle, Longmont, CO 80504
MLS# 7062523Listed by: HOMESMART - New
 $540,000Active3 beds 3 baths2,202 sq. ft.
$540,000Active3 beds 3 baths2,202 sq. ft.2407 Pratt Street, Longmont, CO 80501
MLS# 3422201Listed by: ARIA KHOSRAVI - Coming SoonOpen Sat, 10am to 1pm
 $520,000Coming Soon3 beds 3 baths
$520,000Coming Soon3 beds 3 baths4146 Limestone Avenue, Longmont, CO 80504
MLS# 4616409Listed by: REAL BROKER, LLC DBA REAL - Open Sun, 10am to 12pmNew
 $625,000Active4 beds 3 baths3,336 sq. ft.
$625,000Active4 beds 3 baths3,336 sq. ft.2014 Red Cloud Road, Longmont, CO 80504
MLS# IR1041377Listed by: ST VRAIN REALTY LLC - Coming Soon
 $575,000Coming Soon3 beds 3 baths
$575,000Coming Soon3 beds 3 baths1818 Clover Creek Drive, Longmont, CO 80503
MLS# IR1041364Listed by: THE AGENCY - BOULDER - New
 $385,000Active1 beds 1 baths883 sq. ft.
$385,000Active1 beds 1 baths883 sq. ft.2018 Ionosphere Street #8, Longmont, CO 80504
MLS# IR1041339Listed by: COMPASS - BOULDER - New
 $585,000Active4 beds 3 baths2,720 sq. ft.
$585,000Active4 beds 3 baths2,720 sq. ft.2130 Squires Street, Longmont, CO 80501
MLS# IR1041342Listed by: HOMESMART - Coming Soon
 $599,000Coming Soon3 beds 3 baths
$599,000Coming Soon3 beds 3 baths4702 Clear Creek Drive, Longmont, CO 80504
MLS# IR1041319Listed by: COMPASS - BOULDER - Open Sun, 12 to 2pmNew
 $510,000Active3 beds 2 baths1,584 sq. ft.
$510,000Active3 beds 2 baths1,584 sq. ft.600 Highland Drive, Longmont, CO 80504
MLS# 7288173Listed by: COMPASS - DENVER
