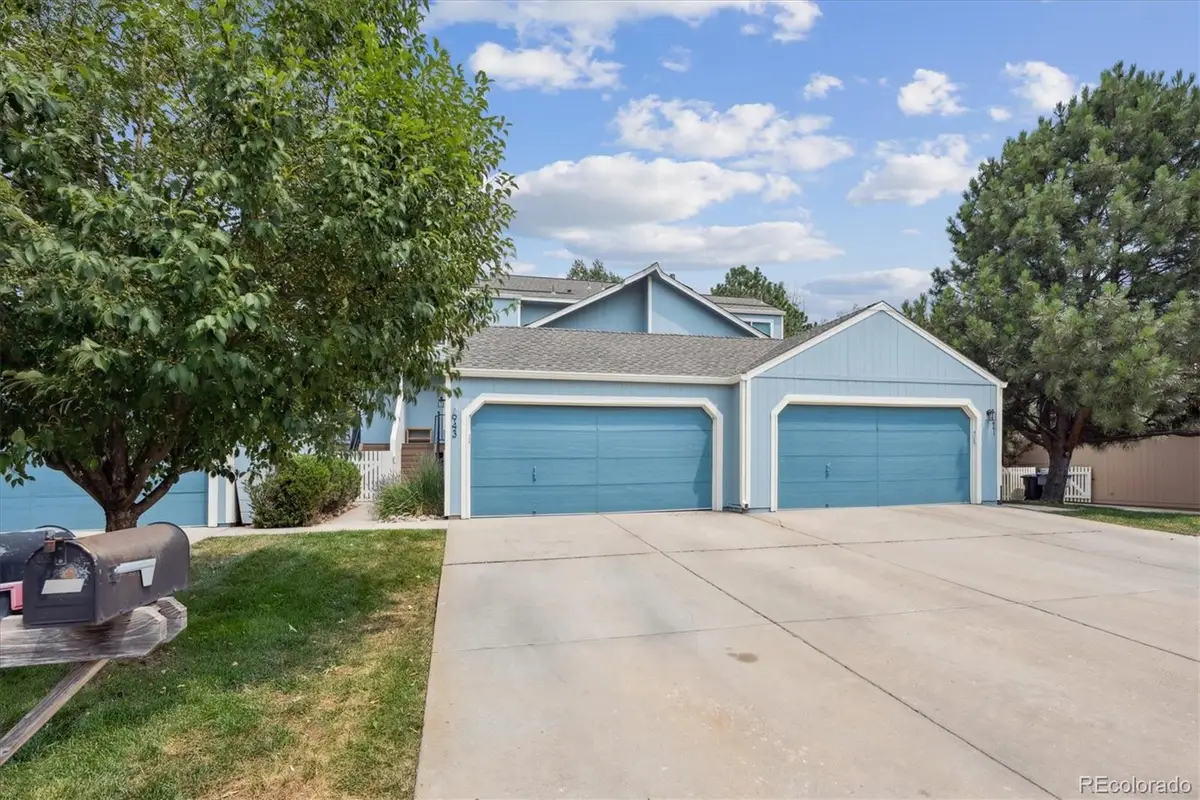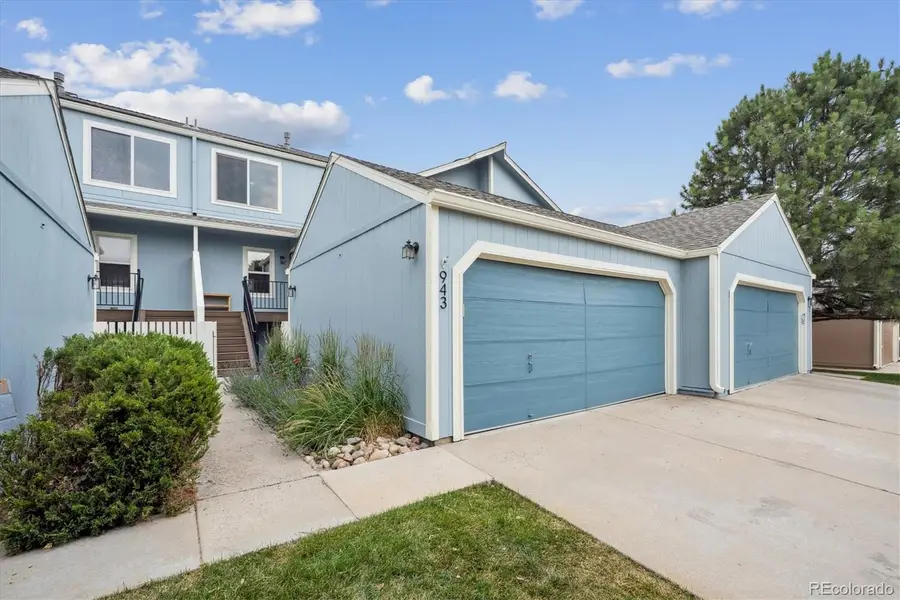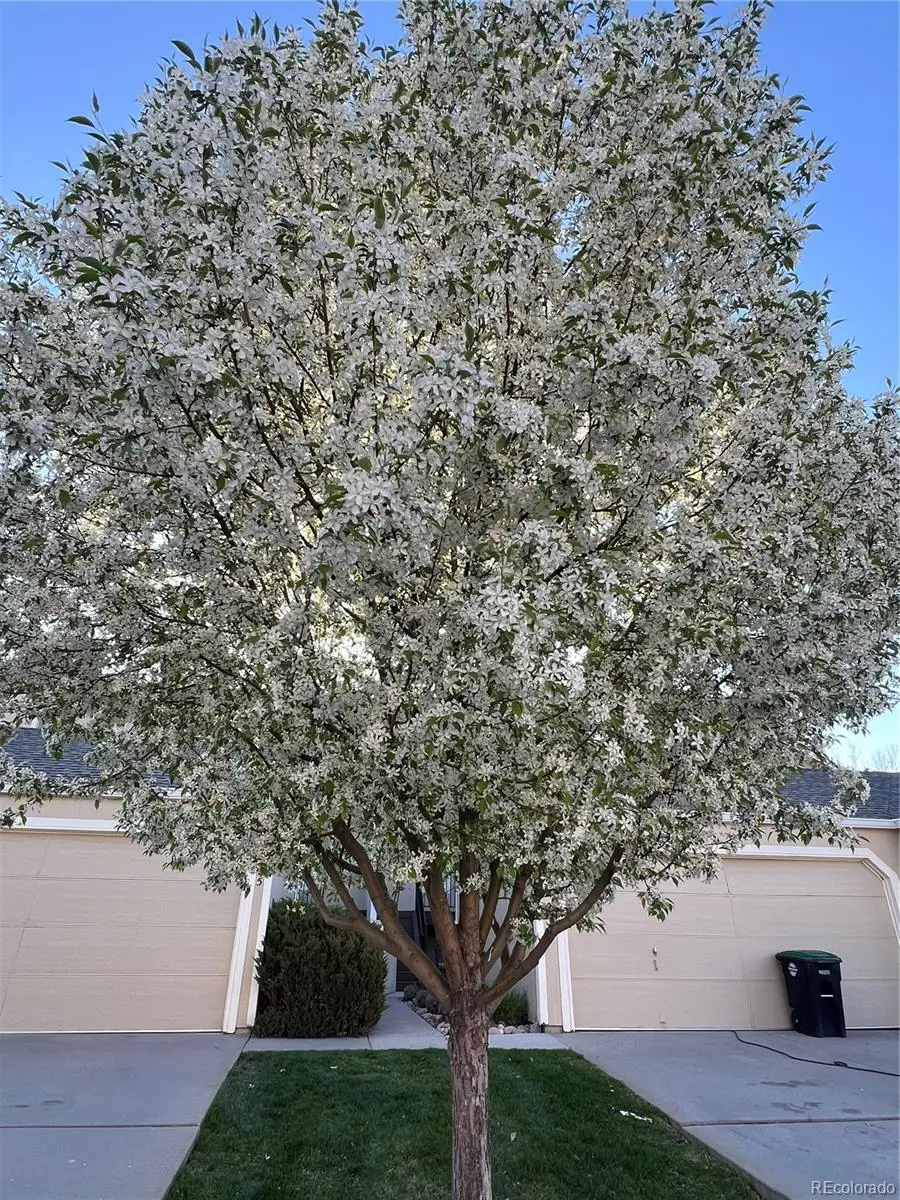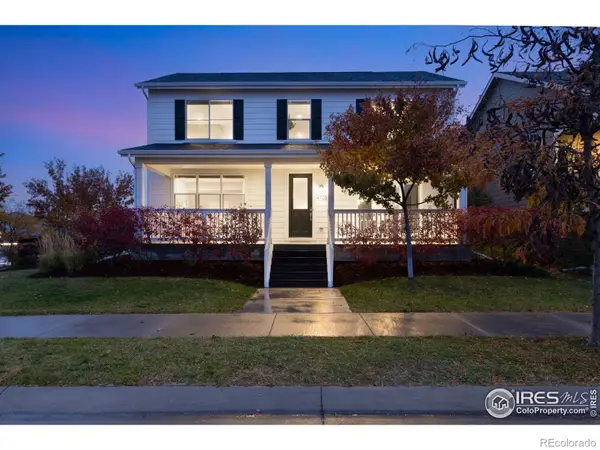943 Reynolds Farm Lane #D8, Longmont, CO 80503
Local realty services provided by:ERA New Age



Listed by:becky berzinsbberzins@rozeteam.com,303-979-8888
Office:the denver 100 llc.
MLS#:9298468
Source:ML
Price summary
- Price:$485,000
- Price per sq. ft.:$242.99
- Monthly HOA dues:$374
About this home
Spacious 2 story townhome with finished garden level basement * Main floor primary bedroom plus 3 secondary bedrooms, 3 bathrooms and nearly 2000 finished square feet * Newer major systems including furnace (2021), AC (2021), and water heater (2019)* Kitchen with brand new tile flooring, granite countertops, stainless steel appliances, gas range, pantry, and custom open shelving storage workbench below * Brand new light fixtures and ceiling fans * Updated door hardware throughout * 2 car garage * Brand new exterior paint * Newer roof, gutters, and downspouts (2019) * Step outside to enjoy the new front porch, back patio deck, and stairs upgraded to low maintenance Trex * Backs to greenbelt * 14 month Blue Ribbon Home Warranty included * Experience the joys of true Longmont living - walk to golf course, driving range, Golden Ponds Park, and buy fresh eggs just down the road" * View of Longs Peak from upstairs bedroom * Furniture negotiable *
Contact an agent
Home facts
- Year built:1994
- Listing Id #:9298468
Rooms and interior
- Bedrooms:4
- Total bathrooms:3
- Full bathrooms:2
- Living area:1,996 sq. ft.
Heating and cooling
- Cooling:Central Air
- Heating:Forced Air
Structure and exterior
- Roof:Composition
- Year built:1994
- Building area:1,996 sq. ft.
Schools
- High school:Silver Creek
- Middle school:Westview
- Elementary school:Longmont Estates
Utilities
- Water:Public
- Sewer:Public Sewer
Finances and disclosures
- Price:$485,000
- Price per sq. ft.:$242.99
- Tax amount:$2,891 (2024)
New listings near 943 Reynolds Farm Lane #D8
- New
 $1,350,000Active5 beds 4 baths4,229 sq. ft.
$1,350,000Active5 beds 4 baths4,229 sq. ft.2316 Horseshoe Circle, Longmont, CO 80504
MLS# 5380649Listed by: COLDWELL BANKER REALTY - NOCO - New
 $850,000Active5 beds 3 baths5,112 sq. ft.
$850,000Active5 beds 3 baths5,112 sq. ft.653 Glenarbor Circle, Longmont, CO 80504
MLS# 7062523Listed by: HOMESMART - New
 $540,000Active3 beds 3 baths2,202 sq. ft.
$540,000Active3 beds 3 baths2,202 sq. ft.2407 Pratt Street, Longmont, CO 80501
MLS# 3422201Listed by: ARIA KHOSRAVI - Coming SoonOpen Sat, 10am to 1pm
 $520,000Coming Soon3 beds 3 baths
$520,000Coming Soon3 beds 3 baths4146 Limestone Avenue, Longmont, CO 80504
MLS# 4616409Listed by: REAL BROKER, LLC DBA REAL - Open Sun, 10am to 12pmNew
 $625,000Active4 beds 3 baths3,336 sq. ft.
$625,000Active4 beds 3 baths3,336 sq. ft.2014 Red Cloud Road, Longmont, CO 80504
MLS# IR1041377Listed by: ST VRAIN REALTY LLC - Coming Soon
 $575,000Coming Soon3 beds 3 baths
$575,000Coming Soon3 beds 3 baths1818 Clover Creek Drive, Longmont, CO 80503
MLS# IR1041364Listed by: THE AGENCY - BOULDER - New
 $385,000Active1 beds 1 baths883 sq. ft.
$385,000Active1 beds 1 baths883 sq. ft.2018 Ionosphere Street #8, Longmont, CO 80504
MLS# IR1041339Listed by: COMPASS - BOULDER - New
 $585,000Active4 beds 3 baths2,720 sq. ft.
$585,000Active4 beds 3 baths2,720 sq. ft.2130 Squires Street, Longmont, CO 80501
MLS# IR1041342Listed by: HOMESMART - Coming Soon
 $599,000Coming Soon3 beds 3 baths
$599,000Coming Soon3 beds 3 baths4702 Clear Creek Drive, Longmont, CO 80504
MLS# IR1041319Listed by: COMPASS - BOULDER - Open Sun, 12 to 2pmNew
 $510,000Active3 beds 2 baths1,584 sq. ft.
$510,000Active3 beds 2 baths1,584 sq. ft.600 Highland Drive, Longmont, CO 80504
MLS# 7288173Listed by: COMPASS - DENVER
