12864 W Tufts Avenue, Morrison, CO 80465
Local realty services provided by:ERA Teamwork Realty
12864 W Tufts Avenue,Morrison, CO 80465
$575,000
- 3 Beds
- 2 Baths
- 1,848 sq. ft.
- Single family
- Active
Listed by:kelly molliconikellymol@msn.com,303-503-3479
Office:sterling real estate group inc
MLS#:4547645
Source:ML
Price summary
- Price:$575,000
- Price per sq. ft.:$311.15
About this home
Welcome to this beautifully maintained home in Friendly Hills, a sought-after neighborhood in Morrison.
This inviting residence features an open floor plan with a tastefully updated kitchen, newer flooring, gleaming hardwood flooring, modern lighting, and energy-efficient windows. A recently installed roof with solar panels—fully paid off by the seller at closing—adds long-term value and sustainability. Set on an impressive 11,000 sq ft lot, the property showcases stunning landscaping and includes many of the decorative yard features that enhance its character and curb appeal. Designed for outdoor living, the property includes garden-ready infrastructure and a canopy of trees that elevate both comfort and aesthetics. The backyard is an entertainer’s dream, complete with a newer patio, a covered deck, and a relaxing hot tub—perfect for hosting friends and family. Additional features include a spacious utility shed for extra storage and a versatile workshop area within the garage—ideal for hobbyists, DIY enthusiasts, or anyone needing functional space for tools and projects. Enjoy the unbeatable location near Red Rocks Amphitheatre, scenic mountain trails, bike paths, a local water park, and convenient access to major highways, schools, shopping, and more. Don’t miss your chance to own this unique and highly desirable home—schedule your showing today!
Contact an agent
Home facts
- Year built:1976
- Listing ID #:4547645
Rooms and interior
- Bedrooms:3
- Total bathrooms:2
- Full bathrooms:1
- Living area:1,848 sq. ft.
Heating and cooling
- Cooling:Central Air
- Heating:Active Solar, Forced Air, Pellet Stove
Structure and exterior
- Roof:Composition
- Year built:1976
- Building area:1,848 sq. ft.
- Lot area:0.25 Acres
Schools
- High school:Bear Creek
- Middle school:Carmody
- Elementary school:Kendallvue
Utilities
- Water:Public
- Sewer:Public Sewer
Finances and disclosures
- Price:$575,000
- Price per sq. ft.:$311.15
- Tax amount:$3,266 (2024)
New listings near 12864 W Tufts Avenue
- New
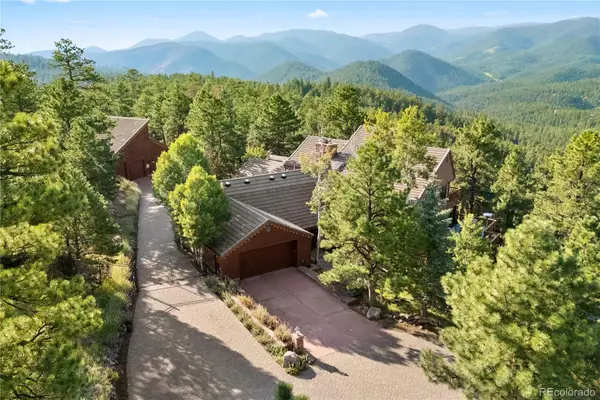 $2,600,000Active5 beds 8 baths7,285 sq. ft.
$2,600,000Active5 beds 8 baths7,285 sq. ft.62 W Ranch Trail, Morrison, CO 80465
MLS# 3656216Listed by: LIV SOTHEBY'S INTERNATIONAL REALTY - Open Sun, 11am to 2pmNew
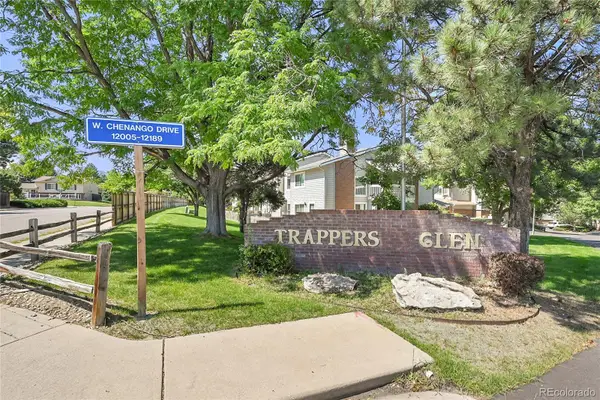 $385,000Active2 beds 3 baths1,474 sq. ft.
$385,000Active2 beds 3 baths1,474 sq. ft.12089 W Chenango Drive, Morrison, CO 80465
MLS# 5282180Listed by: FATHOM REALTY COLORADO LLC - New
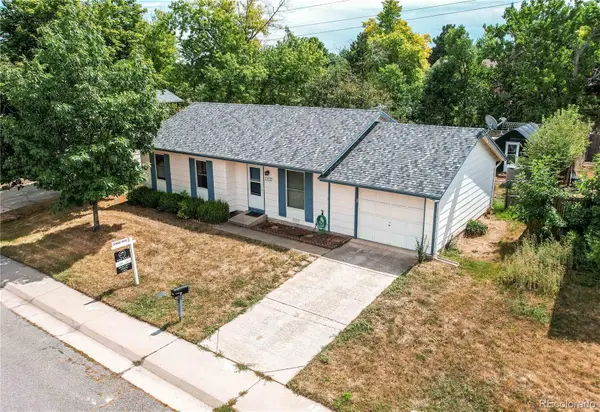 $490,000Active2 beds 1 baths1,038 sq. ft.
$490,000Active2 beds 1 baths1,038 sq. ft.13018 W Marlowe Avenue, Morrison, CO 80465
MLS# 3997130Listed by: KELLER WILLIAMS ADVANTAGE REALTY LLC - New
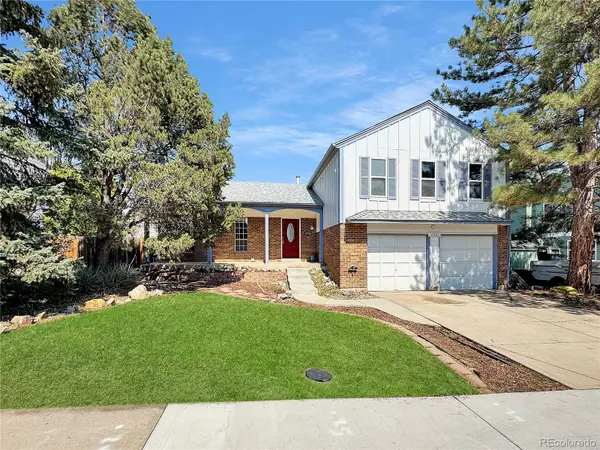 $500,000Active4 beds 3 baths2,476 sq. ft.
$500,000Active4 beds 3 baths2,476 sq. ft.12083 W Saratoga Avenue, Morrison, CO 80465
MLS# 7505196Listed by: RE/MAX PROFESSIONALS - New
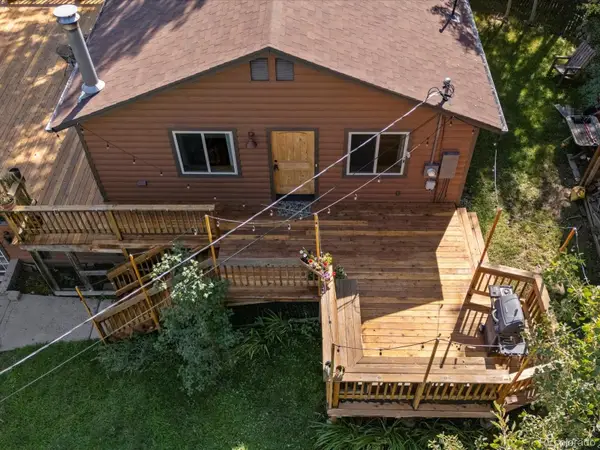 $615,000Active3 beds 2 baths1,620 sq. ft.
$615,000Active3 beds 2 baths1,620 sq. ft.20342 Cypress Drive, Morrison, CO 80465
MLS# 2924386Listed by: YOUR CASTLE REAL ESTATE INC - New
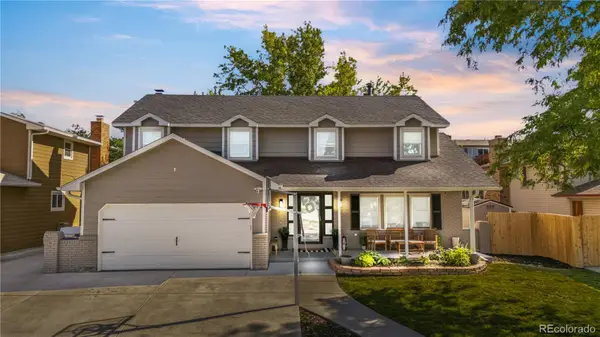 $675,000Active5 beds 4 baths2,786 sq. ft.
$675,000Active5 beds 4 baths2,786 sq. ft.13128 W Saratoga Place, Morrison, CO 80465
MLS# 2817576Listed by: REAL BROKER, LLC DBA REAL - New
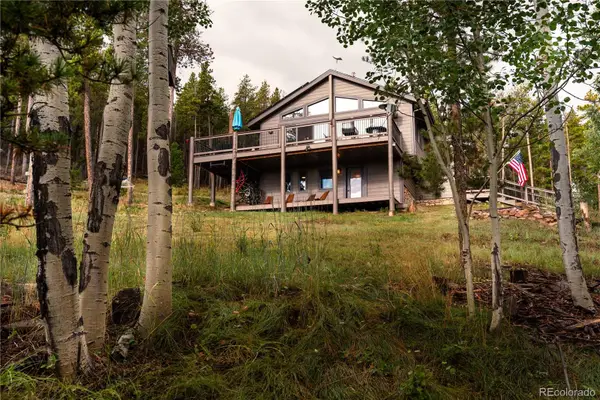 $775,000Active3 beds 2 baths1,724 sq. ft.
$775,000Active3 beds 2 baths1,724 sq. ft.20254 Goins Drive, Morrison, CO 80465
MLS# 2845443Listed by: KELLER WILLIAMS INTEGRITY REAL ESTATE LLC - New
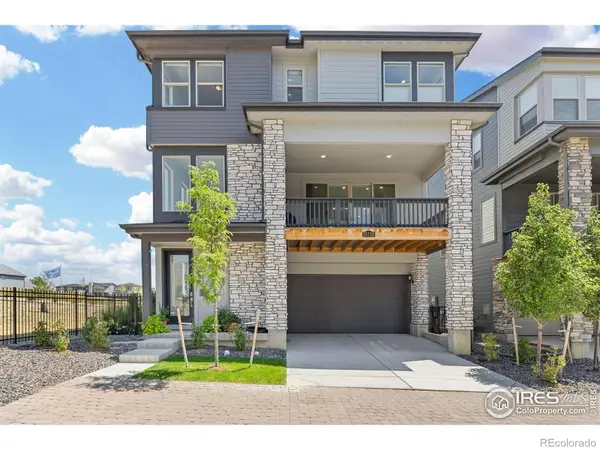 $795,000Active4 beds 4 baths2,428 sq. ft.
$795,000Active4 beds 4 baths2,428 sq. ft.15755 W Girard Avenue, Morrison, CO 80465
MLS# IR1042482Listed by: COMPASS - BOULDER - New
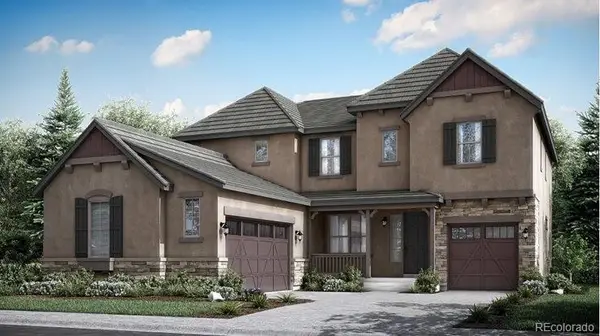 $1,268,450Active4 beds 4 baths4,798 sq. ft.
$1,268,450Active4 beds 4 baths4,798 sq. ft.15382 W Dequesne Avenue, Morrison, CO 80465
MLS# 6574108Listed by: RE/MAX PROFESSIONALS
