11300 Night Heron Drive, Parker, CO 80134
Local realty services provided by:ERA New Age
Listed by:wendy wollert303-478-0766
Office:your castle real estate inc
MLS#:5846211
Source:ML
Price summary
- Price:$699,000
- Price per sq. ft.:$182.17
- Monthly HOA dues:$153.33
About this home
Stunning 4-Bedroom Retreat – Move-In Ready & Maintenance-Free in Parker!
Discover the ease of maintenance-free living in this exquisite 4-bedroom, 4-bathroom home in Parker’s premier neighborhood. Move-in ready and nestled on a serene, tree-lined street, this gem blends luxury and comfort, letting you focus on living, not upkeep.
Ready for You
Freshly updated with a new roof (2025), exterior paint (2025), HVAC (2024), new carpet, and luxury vinyl plank flooring (2022), this home is pristine. Low-maintenance landscaping and cozy outdoor haven means more time enjoying your space, not maintaining it.
Bright & Inviting
Sunlit living areas with vaulted ceilings and large windows create a warm, open vibe. The gourmet kitchen, featuring granite countertops and LVP flooring, is perfect for entertaining or family meals, flowing seamlessly into spacious living spaces.
Your Private Oasis
The luxurious primary suite offers LVP flooring, a private balcony for morning coffee or evening relaxation, and a spacious en-suite with a huge walk-in closet. Unwind in style.
Versatile Spaces
A finished basement with a powder room, wet bar, and refrigerator is ideal for a home theater, guest suite, or retreat. The private backyard, with mature trees, a stamped concrete patio, and a hot tub, is perfect for gatherings or quiet evenings.
Prime Location
Just two blocks from a top-rated elementary school, this home offers conveniences for all. Enjoy a peaceful street with easy access to parks, trails, and Parker’s vibrant amenities. The rear-loading garage ensures storage and curb appeal.
Motivated Seller
The seller is ready to move and eager for your offer! Don’t miss this chance to own a turnkey home that combines elegance, functionality, and maintenance-free living.
See It Today!
Schedule a showing to experience this Parker treasure. Move in, relax, and live your dream lifestyle now!
Contact an agent
Home facts
- Year built:2003
- Listing ID #:5846211
Rooms and interior
- Bedrooms:4
- Total bathrooms:4
- Full bathrooms:2
- Half bathrooms:2
- Living area:3,837 sq. ft.
Heating and cooling
- Cooling:Central Air
- Heating:Forced Air
Structure and exterior
- Roof:Fiberglass
- Year built:2003
- Building area:3,837 sq. ft.
- Lot area:0.1 Acres
Schools
- High school:Chaparral
- Middle school:Sierra
- Elementary school:Prairie Crossing
Utilities
- Water:Public
- Sewer:Public Sewer
Finances and disclosures
- Price:$699,000
- Price per sq. ft.:$182.17
- Tax amount:$3,360 (2024)
New listings near 11300 Night Heron Drive
- New
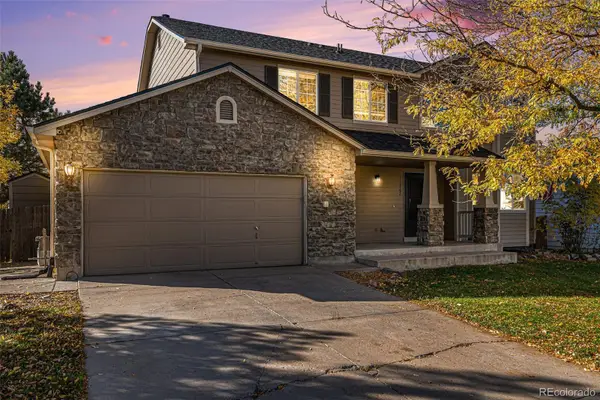 $650,000Active5 beds 3 baths3,253 sq. ft.
$650,000Active5 beds 3 baths3,253 sq. ft.11262 Glenmoor Circle, Parker, CO 80138
MLS# 4055054Listed by: KELLER WILLIAMS DTC - Coming Soon
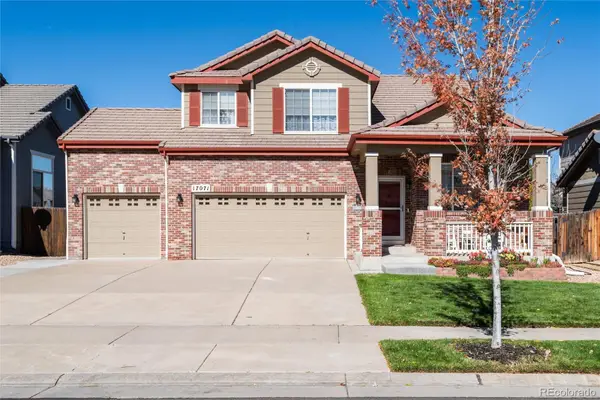 $750,000Coming Soon4 beds 4 baths
$750,000Coming Soon4 beds 4 baths17071 Knollside Avenue, Parker, CO 80134
MLS# 9164727Listed by: JASON MITCHELL REAL ESTATE COLORADO, LLC - Open Sat, 1 to 3pmNew
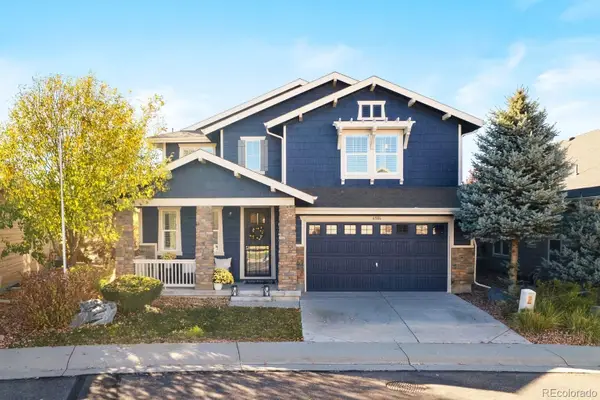 $899,000Active3 beds 5 baths4,588 sq. ft.
$899,000Active3 beds 5 baths4,588 sq. ft.6586 Club Villa Road, Parker, CO 80134
MLS# 2857577Listed by: LIV SOTHEBY'S INTERNATIONAL REALTY - New
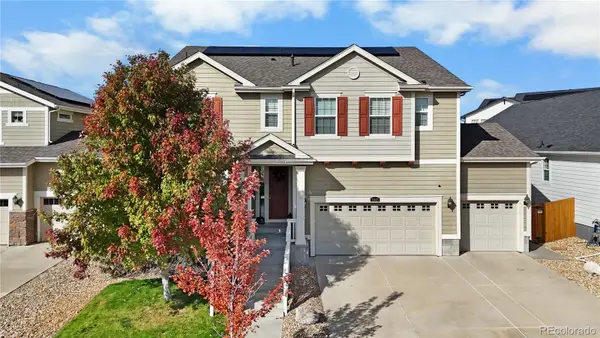 $814,900Active6 beds 5 baths4,081 sq. ft.
$814,900Active6 beds 5 baths4,081 sq. ft.15165 Yellowthroat Street, Parker, CO 80134
MLS# 5869082Listed by: LIFESTYLE INTERNATIONAL REALTY - New
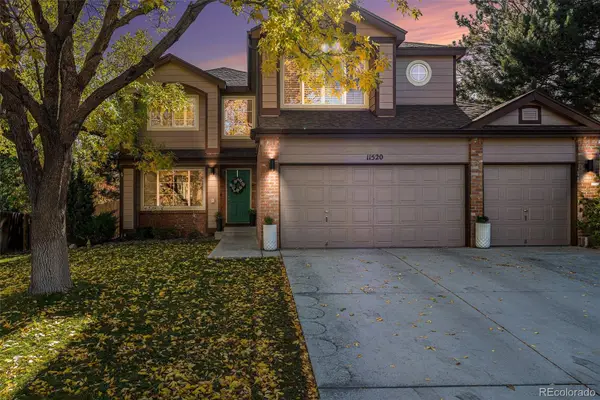 $629,900Active4 beds 4 baths2,704 sq. ft.
$629,900Active4 beds 4 baths2,704 sq. ft.11520 Pine Grove Lane, Parker, CO 80138
MLS# 9425084Listed by: COLDWELL BANKER REALTY 54 - New
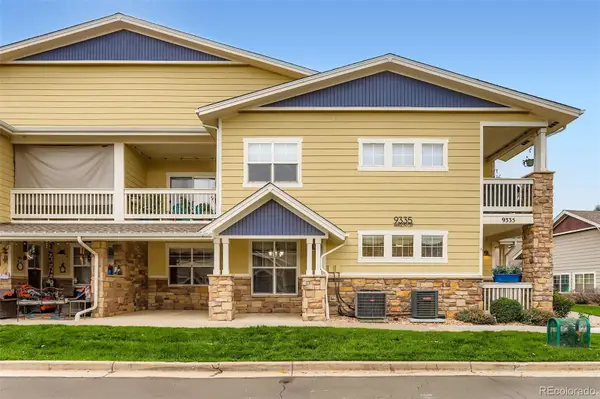 $425,000Active3 beds 2 baths1,436 sq. ft.
$425,000Active3 beds 2 baths1,436 sq. ft.9335 Amison Circle #101, Parker, CO 80134
MLS# 8586690Listed by: VALUEPOINTE REALTY - New
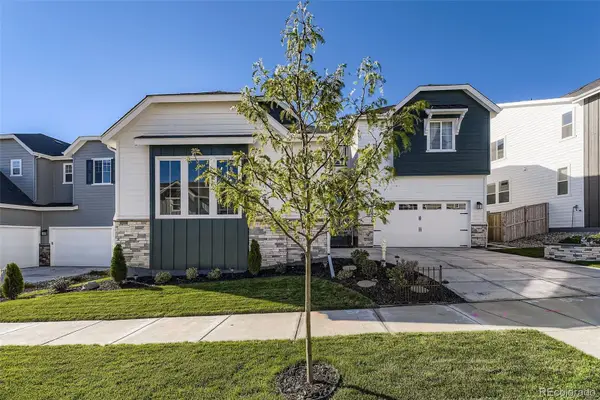 $1,025,000Active4 beds 5 baths5,475 sq. ft.
$1,025,000Active4 beds 5 baths5,475 sq. ft.16576 Black Rose Circle, Parker, CO 80134
MLS# 5296841Listed by: RE/MAX PROFESSIONALS - New
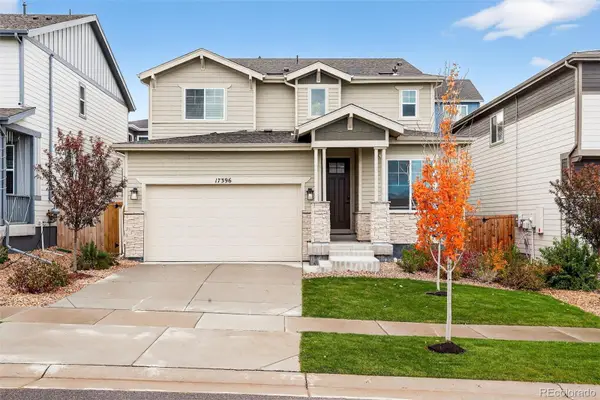 $630,000Active3 beds 3 baths2,312 sq. ft.
$630,000Active3 beds 3 baths2,312 sq. ft.17396 Hop Clover Avenue, Parker, CO 80134
MLS# 4324361Listed by: COLDWELL BANKER REALTY 18 - New
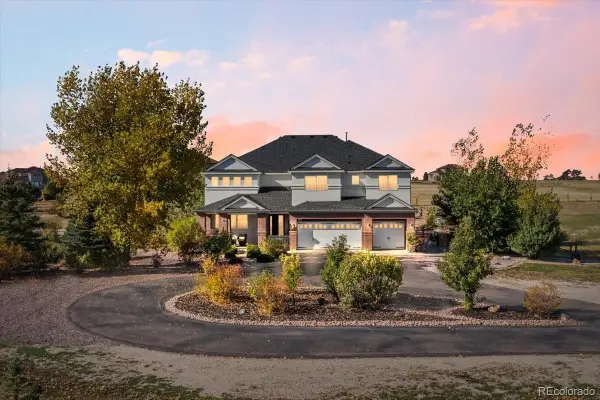 $1,449,000Active6 beds 5 baths6,030 sq. ft.
$1,449,000Active6 beds 5 baths6,030 sq. ft.2503 Elkhorn Ranch Street, Parker, CO 80138
MLS# 9506667Listed by: KELLER WILLIAMS DTC - New
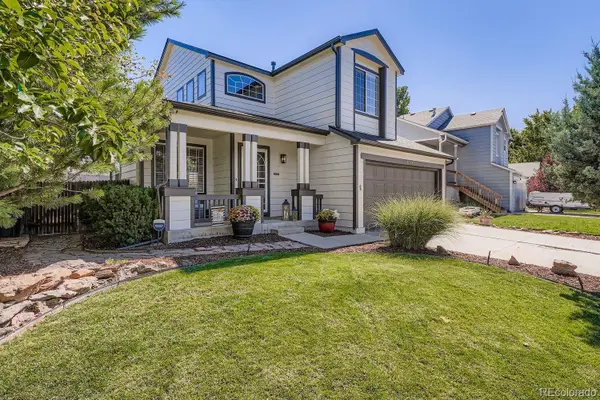 $490,000Active3 beds 3 baths1,475 sq. ft.
$490,000Active3 beds 3 baths1,475 sq. ft.8718 Greengrass Way, Parker, CO 80134
MLS# 9782499Listed by: RESIDENT REALTY NORTH METRO LLC
