200 W 20th Street #E4, Rifle, CO 81650
Local realty services provided by:ERA New Age
200 W 20th Street #E4,Rifle, CO 81650
$234,000
- 4 Beds
- 2 Baths
- 1,715 sq. ft.
- Single family
- Pending
Listed by: jim j brunswick
Office: re/max 4000 inc
MLS#:188681
Source:CO_AGSMLS
Price summary
- Price:$234,000
- Price per sq. ft.:$136.44
About this home
Welcome to the Blue Bonnet model by Sulphur Springs—a stunning new construction home in the desirable Kings Crown community of beautiful Rifle, Colorado. With 4 spacious bedrooms, 3 full bathrooms, and 1,715 square feet of thoughtfully designed living space, this home is ideal for anyone seeking comfort, style, and functionality all in one.
The heart of the home is the open-concept kitchen, living, and dining area—perfect for both entertaining and everyday living. You'll love the modern finishes, abundant natural light, and seamless flow throughout. The kitchen features a generous island and ample cabinetry to satisfy all your storage needs. The primary suite is a peaceful retreat, complete with an ensuite bath and walk-in closet. Three additional bedrooms and two more full bathrooms provide flexibility for guests, home office space, or multi-generational living.
Enjoy the convenience of single-level living with just the right amount of space to stretch out and relax. The Blue Bonnet model blends modern construction with the charm of mountain living, all in a neighborhood known for its scenic views, fresh air, and proximity to outdoor recreation. Whether you're into hiking, fishing, or simply soaking in the Colorado sunsets, you'll find your perfect lifestyle here.
Estimated completion date is July 10, 2025—just in time to move in and enjoy summer in your brand-new home. Don't miss this opportunity to own a quality-built home in a growing community. Schedule a private showing or request more information today!
Contact an agent
Home facts
- Year built:2025
- Listing ID #:188681
- Added:155 day(s) ago
- Updated:November 15, 2025 at 08:44 AM
Rooms and interior
- Bedrooms:4
- Total bathrooms:2
- Full bathrooms:2
- Living area:1,715 sq. ft.
Heating and cooling
- Heating:Forced Air
Structure and exterior
- Year built:2025
- Building area:1,715 sq. ft.
- Lot area:0.2 Acres
Finances and disclosures
- Price:$234,000
- Price per sq. ft.:$136.44
New listings near 200 W 20th Street #E4
- New
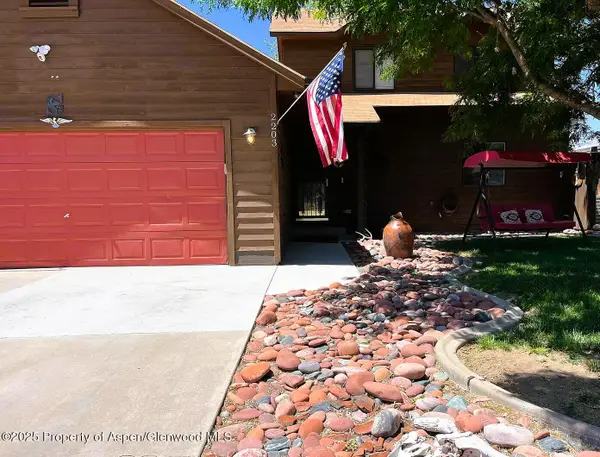 $580,000Active4 beds 2 baths1,394 sq. ft.
$580,000Active4 beds 2 baths1,394 sq. ft.2203 Ute Avenue, Rifle, CO 81650
MLS# 190802Listed by: FREEBYRD REAL ESTATE - New
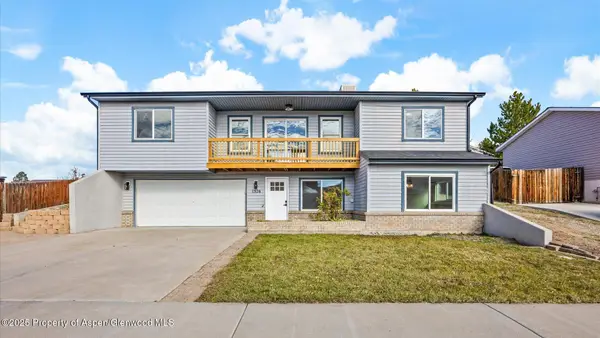 $545,000Active3 beds 3 baths2,000 sq. ft.
$545,000Active3 beds 3 baths2,000 sq. ft.1526 Dogwood Drive, Rifle, CO 81650
MLS# 190805Listed by: RONIN REAL ESTATE PROFESSIONALS ERA POWERED  $430,000Active3 beds 3 baths1,358 sq. ft.
$430,000Active3 beds 3 baths1,358 sq. ft.148 W 26th Street, Rifle, CO 81650
MLS# 190693Listed by: BRAY & COMPANY, INC - RIFLE $579,103Active3 beds 2 baths1,470 sq. ft.
$579,103Active3 beds 2 baths1,470 sq. ft.1103 E 18th Street, Rifle, CO 81650
MLS# 190691Listed by: STREAMLINE REALTY, LLC $515,000Active3 beds 2 baths
$515,000Active3 beds 2 baths1408 Fir Court, Rifle, CO 81650
MLS# 20255067Listed by: CHERYL&CO. REAL ESTATE, LLC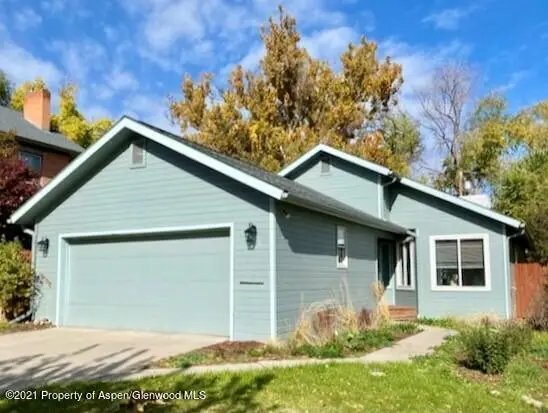 $469,000Active3 beds 2 baths1,424 sq. ft.
$469,000Active3 beds 2 baths1,424 sq. ft.452 W 3rd Street, Rifle, CO 81650
MLS# 190618Listed by: THE PROPERTY SHOP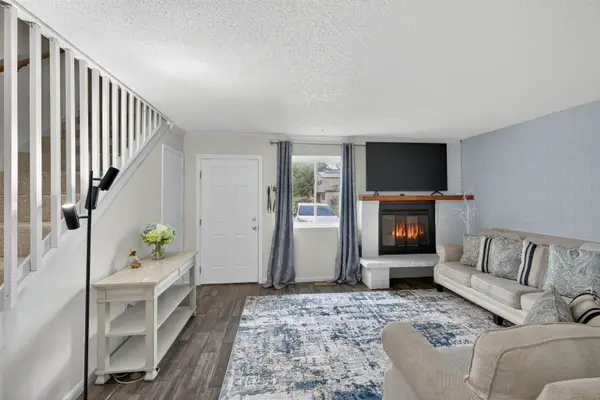 $305,000Active2 beds 2 baths1,208 sq. ft.
$305,000Active2 beds 2 baths1,208 sq. ft.2409 24th Place, Rifle, CO 81650
MLS# 20255061Listed by: PROPERTY PROFESSIONALS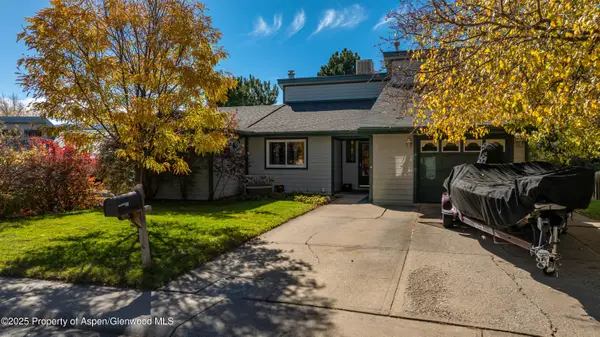 $585,000Active4 beds 3 baths1,986 sq. ft.
$585,000Active4 beds 3 baths1,986 sq. ft.751 Buckeye Court, Rifle, CO 81650
MLS# 190595Listed by: THE PROPERTY SHOP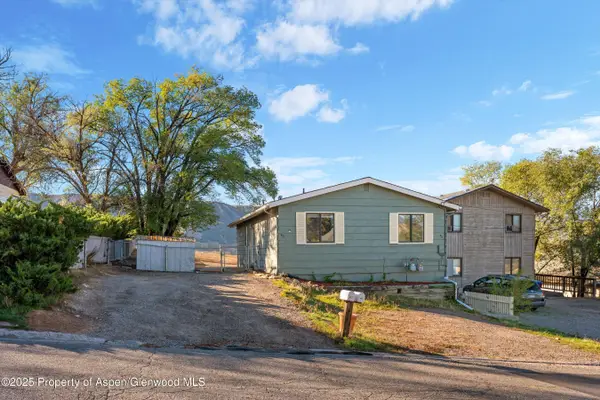 $499,000Active5 beds 2 baths2,064 sq. ft.
$499,000Active5 beds 2 baths2,064 sq. ft.411 E 1st Street, Rifle, CO 81650
MLS# 190540Listed by: TIM HARRIS REAL ESTATE- Open Sat, 1 to 3pm
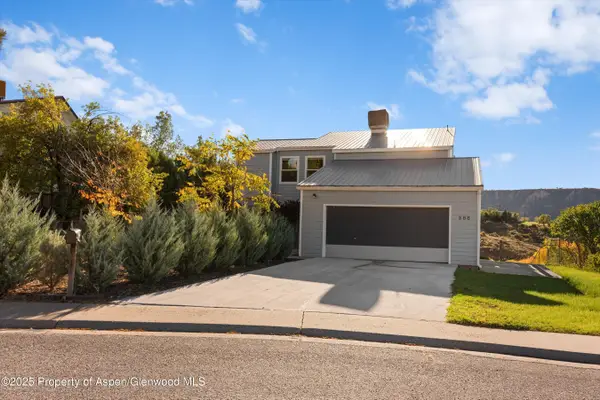 $639,000Active5 beds 4 baths3,637 sq. ft.
$639,000Active5 beds 4 baths3,637 sq. ft.586 Mesa Avenue, Rifle, CO 81650
MLS# 190534Listed by: COLDWELL BANKER MASON MORSE-CARBONDALE
