13243 Holly Street #F, Thornton, CO 80241
Local realty services provided by:ERA New Age
13243 Holly Street #F,Thornton, CO 80241
$350,000
- 2 Beds
- 2 Baths
- 1,792 sq. ft.
- Townhouse
- Active
Listed by: kevin risen720-277-1452
Office: axen realty
MLS#:1590605
Source:ML
Price summary
- Price:$350,000
- Price per sq. ft.:$195.31
- Monthly HOA dues:$260
About this home
Welcome to this charming 2-bedroom, 1.5-bath townhome in the highly sought-after Old Farm Townhomes community. This desirable end unit is filled with natural light and features beautiful new vinyl flooring that adds warmth and style throughout. The spacious living room is ideal for relaxing or entertaining, with large windows that brighten the space and a cozy gas fireplace for added comfort.
Additional highlights include a detached one-car garage, a private front porch, and central A/C. Enjoy direct access off the living room to the sliding glass door to a concrete patio—perfect for outdoor dining or simply unwinding.
Upstairs, you'll find two generously sized bedrooms offering comfort, versatility, and plenty of space.
With parks, the rec center, grocery stores, fitness centers, restaurants, and more just moments away, the location can’t be beat.
Move-in ready and priced to sell—this one won’t last long!
Contact an agent
Home facts
- Year built:2002
- Listing ID #:1590605
Rooms and interior
- Bedrooms:2
- Total bathrooms:2
- Full bathrooms:1
- Half bathrooms:1
- Living area:1,792 sq. ft.
Heating and cooling
- Cooling:Central Air
- Heating:Forced Air, Natural Gas
Structure and exterior
- Roof:Shingle
- Year built:2002
- Building area:1,792 sq. ft.
- Lot area:0.03 Acres
Schools
- High school:Horizon
- Middle school:Rocky Top
- Elementary school:Eagleview
Utilities
- Water:Public
- Sewer:Public Sewer
Finances and disclosures
- Price:$350,000
- Price per sq. ft.:$195.31
- Tax amount:$2,388 (2024)
New listings near 13243 Holly Street #F
- Open Sat, 11am to 2pmNew
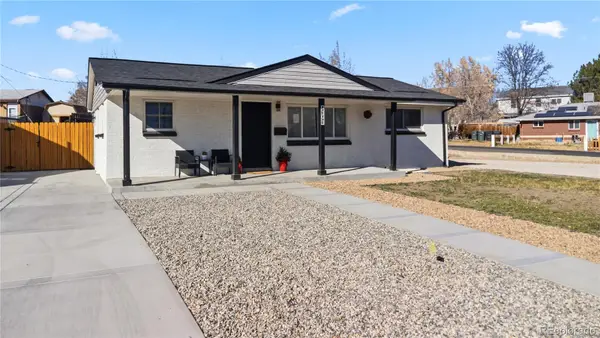 $485,000Active5 beds 2 baths1,920 sq. ft.
$485,000Active5 beds 2 baths1,920 sq. ft.9191 Beechwood Drive, Thornton, CO 80229
MLS# 7106337Listed by: PAISANO REALTY, INC. - New
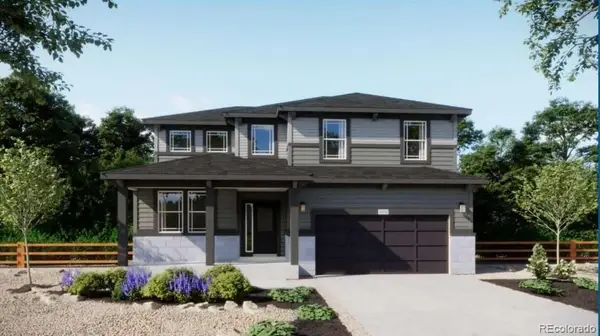 $739,959Active4 beds 3 baths2,720 sq. ft.
$739,959Active4 beds 3 baths2,720 sq. ft.7130 E 152nd Avenue, Thornton, CO 80602
MLS# 9414162Listed by: RE/MAX PROFESSIONALS - Open Sat, 11am to 2pmNew
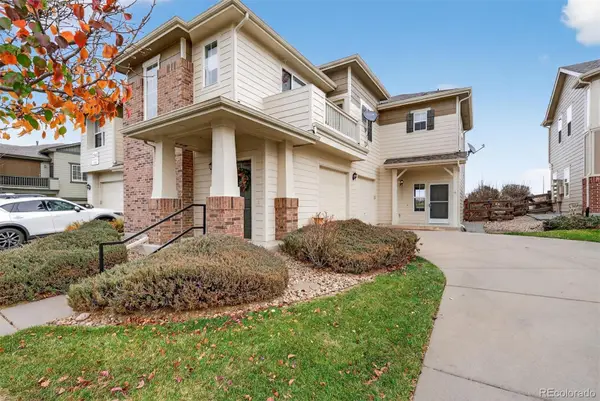 $425,000Active2 beds 3 baths1,328 sq. ft.
$425,000Active2 beds 3 baths1,328 sq. ft.12962 Grant Circle #A, Thornton, CO 80241
MLS# 3129120Listed by: MB DELAHANTY & ASSOCIATES - Open Sat, 12 to 2pmNew
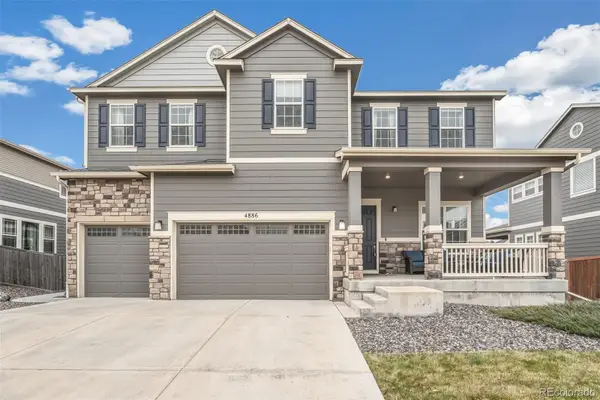 $859,000Active4 beds 4 baths5,393 sq. ft.
$859,000Active4 beds 4 baths5,393 sq. ft.4886 E 141st Avenue, Thornton, CO 80602
MLS# 3150721Listed by: BROKERS GUILD REAL ESTATE - New
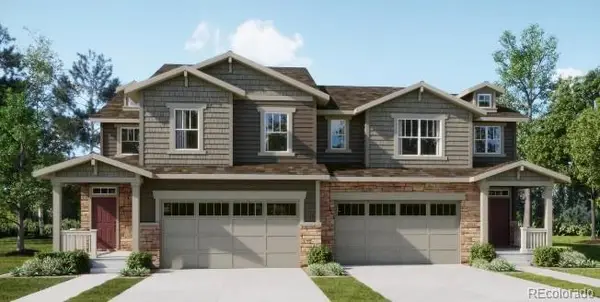 $554,900Active3 beds 3 baths2,460 sq. ft.
$554,900Active3 beds 3 baths2,460 sq. ft.6870 Juniper Drive, Thornton, CO 80602
MLS# 3658220Listed by: COLDWELL BANKER REALTY 56 - New
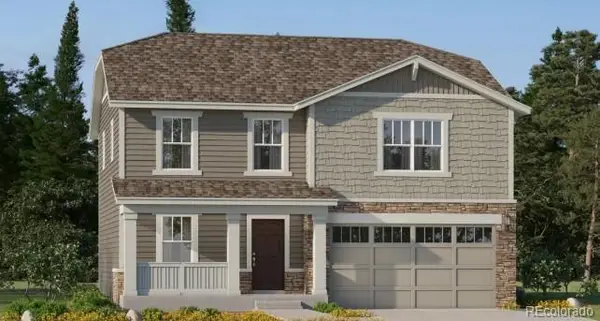 $659,900Active4 beds 3 baths2,184 sq. ft.
$659,900Active4 beds 3 baths2,184 sq. ft.3131 E 152nd Circle, Thornton, CO 80602
MLS# 6416739Listed by: COLDWELL BANKER REALTY 56 - New
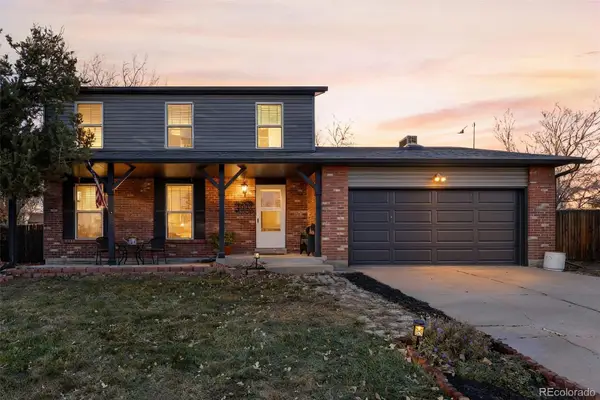 $535,000Active4 beds 3 baths2,364 sq. ft.
$535,000Active4 beds 3 baths2,364 sq. ft.4993 E 111th Place, Thornton, CO 80233
MLS# 9197648Listed by: COMPASS - DENVER - New
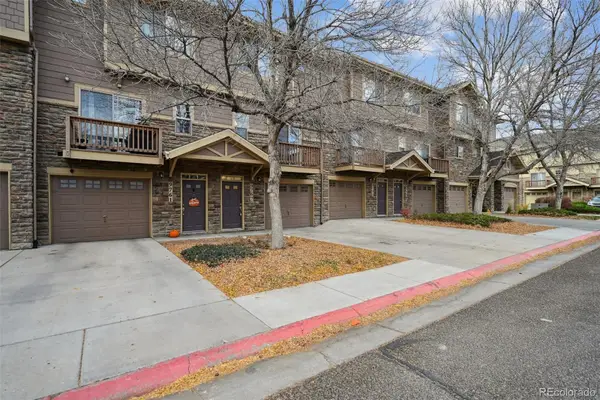 $385,000Active2 beds 3 baths1,443 sq. ft.
$385,000Active2 beds 3 baths1,443 sq. ft.9767 Cherry Lane, Thornton, CO 80229
MLS# 5754257Listed by: BROKERS GUILD HOMES - New
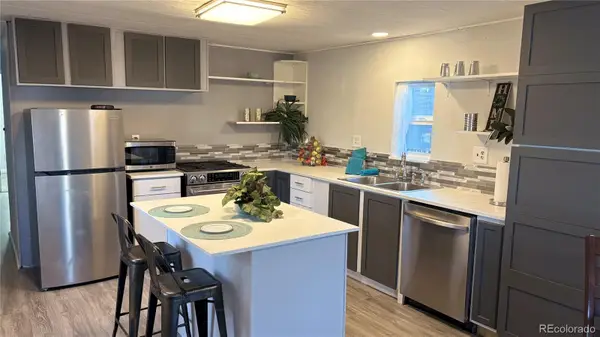 $79,975Active3 beds 2 baths994 sq. ft.
$79,975Active3 beds 2 baths994 sq. ft.1500 W Thornton Parkway, Thornton, CO 80260
MLS# 3560034Listed by: LOKATION REAL ESTATE - New
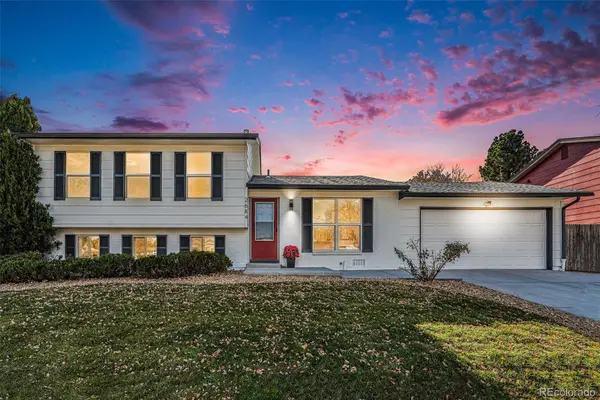 $535,000Active4 beds 2 baths1,728 sq. ft.
$535,000Active4 beds 2 baths1,728 sq. ft.2684 E 97th Avenue, Thornton, CO 80229
MLS# 8055671Listed by: EQUITY COLORADO REAL ESTATE
