4886 E 141st Avenue, Thornton, CO 80602
Local realty services provided by:ERA Shields Real Estate
4886 E 141st Avenue,Thornton, CO 80602
$859,000
- 4 Beds
- 4 Baths
- 5,393 sq. ft.
- Single family
- Active
Upcoming open houses
- Sat, Nov 2212:00 pm - 02:00 pm
Listed by: lyna nguyennguyen.lyna@gmail.com,720-365-2974
Office: brokers guild real estate
MLS#:3150721
Source:ML
Price summary
- Price:$859,000
- Price per sq. ft.:$159.28
About this home
Discover 5393 square feet of thoughtfully crafted living space where modern elegance meets everyday comfort. This home balances drama and warmth, from the striking two-story great room to the inviting chef’s kitchen designed to bring people together. The kitchen feels like the heart of the home, styled with soft gray cabinetry, crisp white quartz and premium stainless-steel appliances including a gas range and double ovens. The spacious island is perfect for casual conversations, while the butler’s pantry—just steps from the garage—keeps life running smoothly. A formal dining room offers a welcoming spot for holidays, celebrations, and everything in between. In the great room, soaring ceilings and a wall of windows turn the outdoors into a changing piece of art. The modern tiled gas fireplace adds just the right touch of warmth for cozy evenings. Nearby, a main-level office gives you a peaceful place to focus, and the private guest suite with its own ensuite bath is ideal for extended family or weekend visitors. Upstairs, the primary suite is a true retreat—peaceful, spacious, and designed with relaxation in mind. The spa-inspired five-piece bath features a deep soaking tub, oversized walk-in shower, dual vanities with light-gray cabinetry, and white quartz counters. The expansive walk-in closet makes staying organized feel effortless. A bright and open loft creates another flexible living space, while the secondary bedrooms each offer walk-in closets and plenty of natural light. The unfinished basement provides endless potential—more living space, a gym, a theater, or whatever suits your lifestyle. Step outside to a lush, private backyard—an easy, natural extension of the indoor spaces. It’s the perfect place to unwind, entertain, or simply enjoy fresh Colorado air. All of this is tucked moments away from E-470, I-25, and several beautiful golf courses, offering both convenience and serenity.
Contact an agent
Home facts
- Year built:2018
- Listing ID #:3150721
Rooms and interior
- Bedrooms:4
- Total bathrooms:4
- Full bathrooms:3
- Half bathrooms:1
- Living area:5,393 sq. ft.
Heating and cooling
- Cooling:Central Air
- Heating:Forced Air
Structure and exterior
- Roof:Composition
- Year built:2018
- Building area:5,393 sq. ft.
- Lot area:0.19 Acres
Schools
- High school:Horizon
- Middle school:Rocky Top
- Elementary school:Eagleview
Utilities
- Water:Public
- Sewer:Public Sewer
Finances and disclosures
- Price:$859,000
- Price per sq. ft.:$159.28
- Tax amount:$8,520 (2024)
New listings near 4886 E 141st Avenue
- New
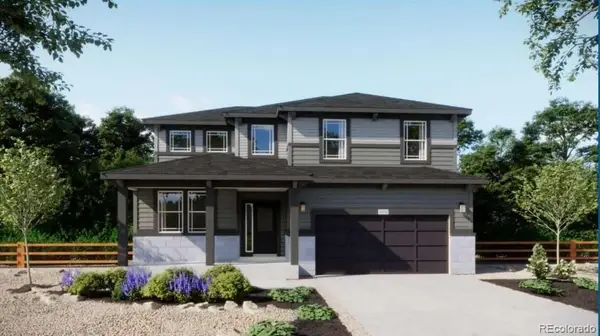 $739,959Active4 beds 3 baths2,720 sq. ft.
$739,959Active4 beds 3 baths2,720 sq. ft.7130 E 152nd Avenue, Thornton, CO 80602
MLS# 9414162Listed by: RE/MAX PROFESSIONALS - Coming SoonOpen Sat, 11am to 2pm
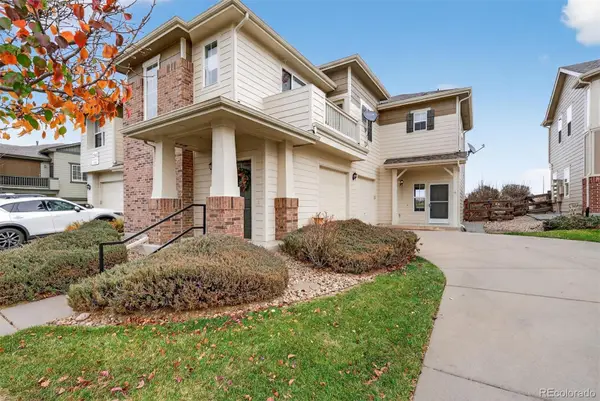 $425,000Coming Soon2 beds 3 baths
$425,000Coming Soon2 beds 3 baths12962 Grant Circle #A, Thornton, CO 80241
MLS# 3129120Listed by: MB DELAHANTY & ASSOCIATES - New
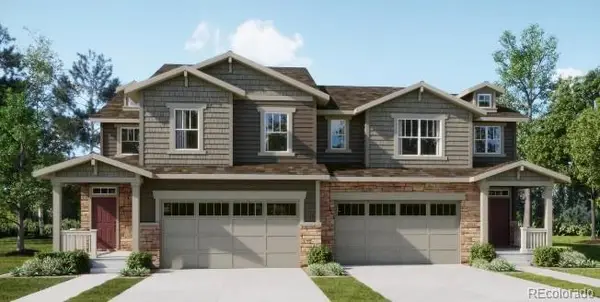 $554,900Active3 beds 3 baths2,460 sq. ft.
$554,900Active3 beds 3 baths2,460 sq. ft.6870 Juniper Drive, Thornton, CO 80602
MLS# 3658220Listed by: COLDWELL BANKER REALTY 56 - New
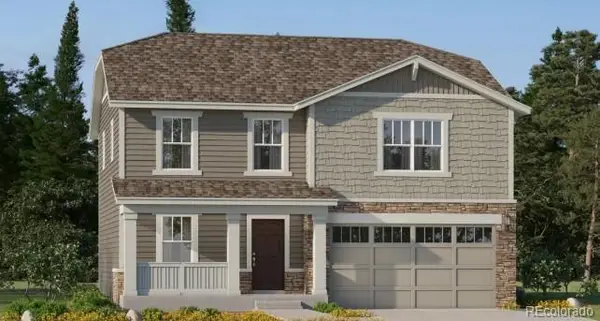 $659,900Active4 beds 3 baths2,184 sq. ft.
$659,900Active4 beds 3 baths2,184 sq. ft.3131 E 152nd Circle, Thornton, CO 80602
MLS# 6416739Listed by: COLDWELL BANKER REALTY 56 - New
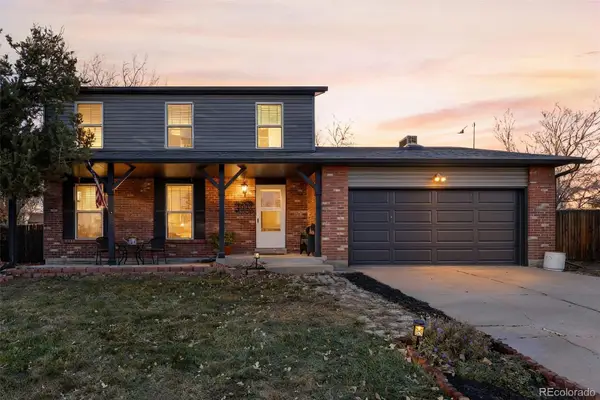 $535,000Active4 beds 3 baths2,364 sq. ft.
$535,000Active4 beds 3 baths2,364 sq. ft.4993 E 111th Place, Thornton, CO 80233
MLS# 9197648Listed by: COMPASS - DENVER - New
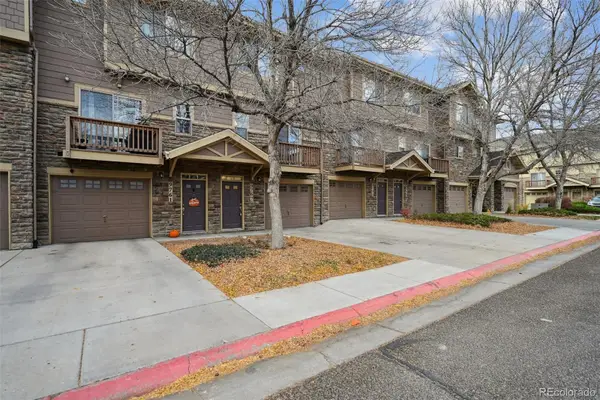 $385,000Active2 beds 3 baths1,443 sq. ft.
$385,000Active2 beds 3 baths1,443 sq. ft.9767 Cherry Lane, Thornton, CO 80229
MLS# 5754257Listed by: BROKERS GUILD HOMES - New
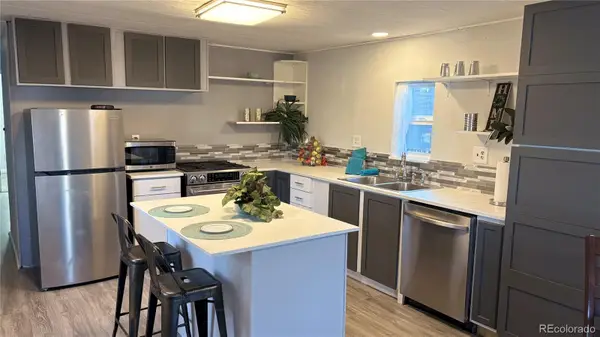 $79,975Active3 beds 2 baths994 sq. ft.
$79,975Active3 beds 2 baths994 sq. ft.1500 W Thornton Parkway, Thornton, CO 80260
MLS# 3560034Listed by: LOKATION REAL ESTATE - New
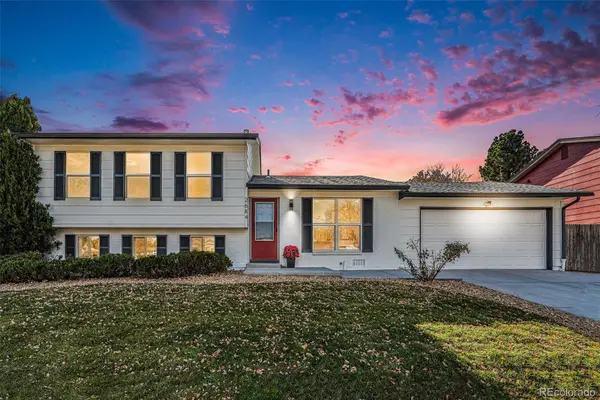 $535,000Active4 beds 2 baths1,728 sq. ft.
$535,000Active4 beds 2 baths1,728 sq. ft.2684 E 97th Avenue, Thornton, CO 80229
MLS# 8055671Listed by: EQUITY COLORADO REAL ESTATE - Coming Soon
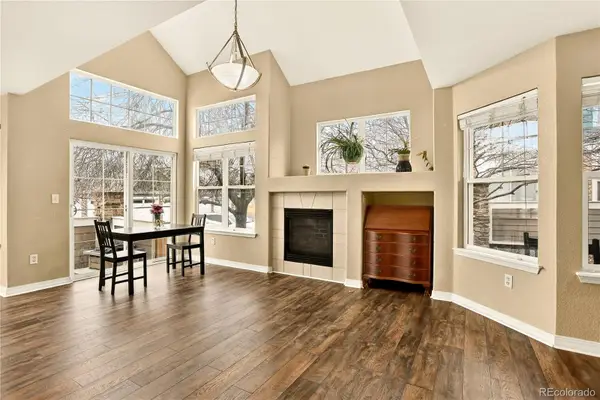 $350,000Coming Soon2 beds 2 baths
$350,000Coming Soon2 beds 2 baths13243 Holly Street #F, Thornton, CO 80241
MLS# 1590605Listed by: AXEN REALTY
