14703 High Street, Thornton, CO 80602
Local realty services provided by:ERA New Age
14703 High Street,Thornton, CO 80602
$649,999
- 4 Beds
- 4 Baths
- 2,774 sq. ft.
- Single family
- Pending
Listed by:jill tennisonjill.tennison@redfin.com,720-270-0024
Office:redfin corporation
MLS#:3328495
Source:ML
Price summary
- Price:$649,999
- Price per sq. ft.:$234.32
- Monthly HOA dues:$50
About this home
Welcome to this charming recently updated home nestled in Thornton's desirable Quail Valley neighborhood with mature trees, parks, trails, and low HOA. Enjoy family time in this spacious floor plan featuring 4 bedrooms upstairs, 3 full baths and 3 car garage. Enjoy the beautiful bright white kitchen with stainless steel appliances and granite countertops, and bright bathrooms with quartz countertops. New wrought iron banister, recessed lighting on dimmers, paint and flooring all throughout the home. The kitchen flows nicely with the dining room and one of the two family rooms making it ideal for entertaining. Added bonus, a fully finished basement with a full bath, large storage area and plenty of space for a recreational area, game room or gym. Brand new huge cement patio in the back and updated all bathrooms with sleek quartz counters. Ideal location, close to the Premium Outlets, Orchard Town Center, Costco. Easy access to the N-line, restaurants, E-470, and quick access to all of Metro Denver. Ready for you to move right in and call it home!
Contact an agent
Home facts
- Year built:2004
- Listing ID #:3328495
Rooms and interior
- Bedrooms:4
- Total bathrooms:4
- Full bathrooms:3
- Half bathrooms:1
- Living area:2,774 sq. ft.
Heating and cooling
- Cooling:Attic Fan, Central Air
- Heating:Forced Air, Natural Gas
Structure and exterior
- Roof:Shingle
- Year built:2004
- Building area:2,774 sq. ft.
- Lot area:0.18 Acres
Schools
- High school:Mountain Range
- Middle school:Rocky Top
- Elementary school:Silver Creek
Utilities
- Water:Public
- Sewer:Public Sewer
Finances and disclosures
- Price:$649,999
- Price per sq. ft.:$234.32
- Tax amount:$4,138 (2024)
New listings near 14703 High Street
- Coming Soon
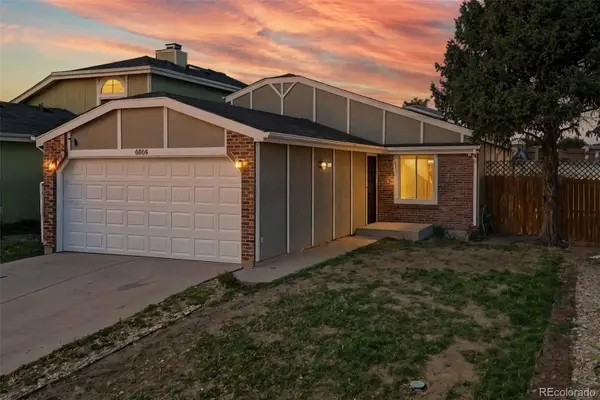 $469,000Coming Soon4 beds 2 baths
$469,000Coming Soon4 beds 2 baths5055 E 112th Court, Thornton, CO 80233
MLS# 2004817Listed by: COMPASS - DENVER - New
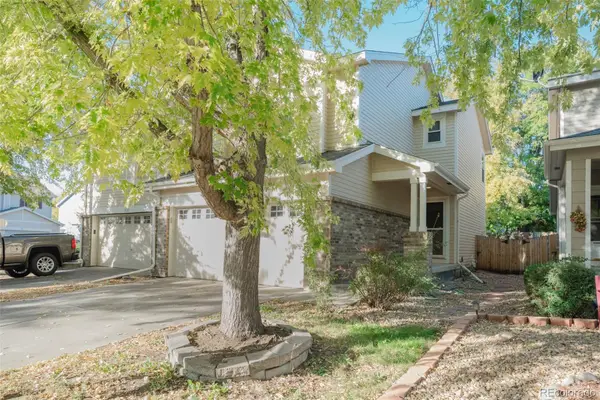 $440,000Active3 beds 3 baths1,640 sq. ft.
$440,000Active3 beds 3 baths1,640 sq. ft.9335 Garfield Street, Thornton, CO 80229
MLS# 3215528Listed by: YOUR CASTLE REALTY LLC - New
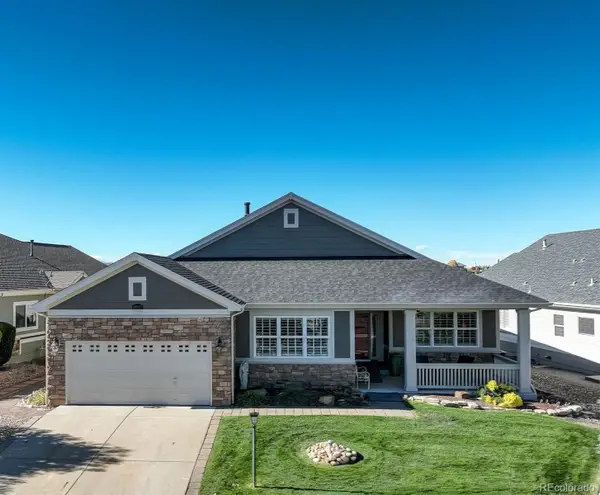 $895,000Active2 beds 2 baths3,803 sq. ft.
$895,000Active2 beds 2 baths3,803 sq. ft.14887 Xenia, Thornton, CO 80602
MLS# 9349884Listed by: COLDWELL BANKER REALTY 56 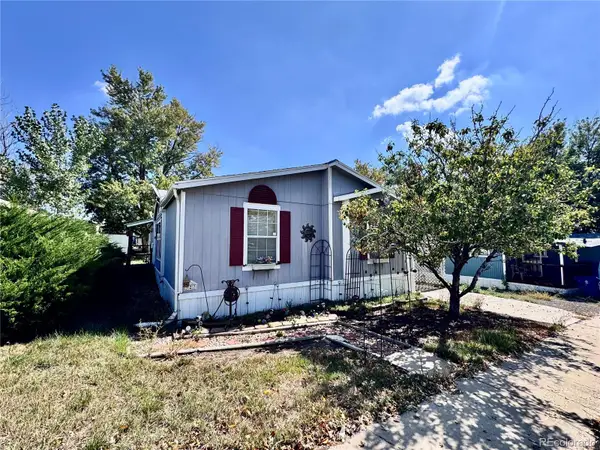 $59,000Active3 beds 2 baths1,296 sq. ft.
$59,000Active3 beds 2 baths1,296 sq. ft.2100 W 100th Avenue, Thornton, CO 80260
MLS# 2914705Listed by: IRON WORKS REALTY LLC- New
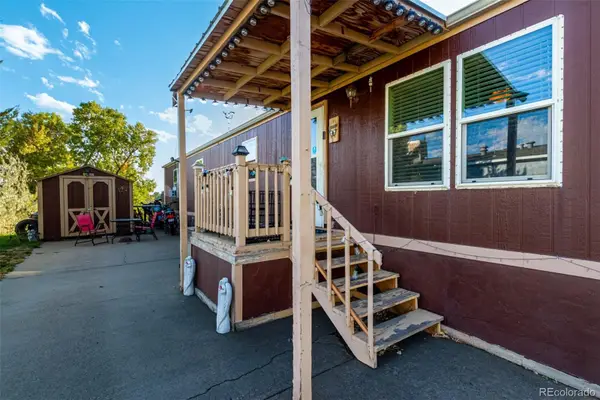 $65,000Active2 beds 2 baths1,056 sq. ft.
$65,000Active2 beds 2 baths1,056 sq. ft.9595 Pecos Street, Thornton, CO 80260
MLS# 3698303Listed by: KELLER WILLIAMS ADVANTAGE REALTY LLC - New
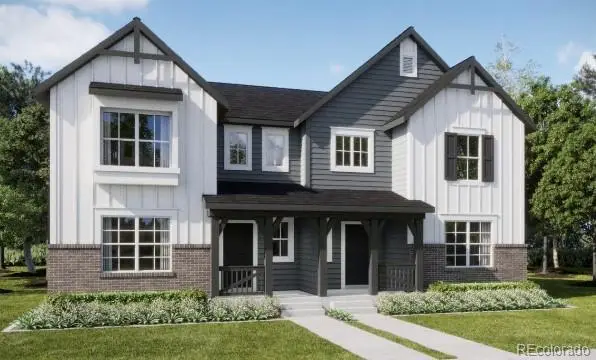 $563,350Active4 beds 3 baths1,867 sq. ft.
$563,350Active4 beds 3 baths1,867 sq. ft.2770 E 153rd Avenue, Thornton, CO 80602
MLS# 3238789Listed by: COLDWELL BANKER REALTY 56 - New
 $79,000Active2 beds 1 baths924 sq. ft.
$79,000Active2 beds 1 baths924 sq. ft.1500 W Thornton Parkway, Thornton, CO 80260
MLS# 4805923Listed by: MEGASTAR REALTY - New
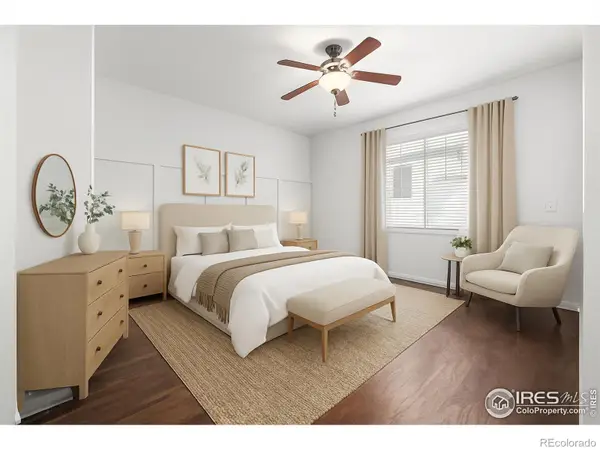 $420,000Active3 beds 3 baths1,577 sq. ft.
$420,000Active3 beds 3 baths1,577 sq. ft.13024 Grant Circle W #A, Thornton, CO 80241
MLS# IR1045885Listed by: RE/MAX OF BOULDER, INC - New
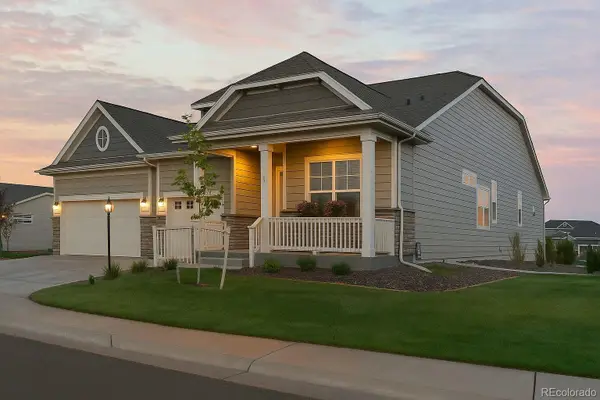 $925,000Active4 beds 4 baths5,437 sq. ft.
$925,000Active4 beds 4 baths5,437 sq. ft.15750 Willow Way, Brighton, CO 80602
MLS# 4069340Listed by: COLDWELL BANKER GLOBAL LUXURY DENVER - Coming Soon
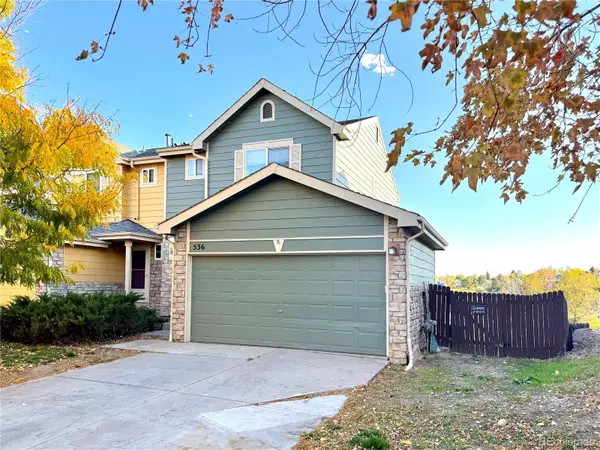 $449,500Coming Soon3 beds 3 baths
$449,500Coming Soon3 beds 3 baths536 W 91st Circle, Thornton, CO 80260
MLS# 4978782Listed by: COMPASS - DENVER
