5476 E 113th Place, Thornton, CO 80233
Local realty services provided by:LUX Real Estate Company ERA Powered
Listed by:ann wymoreWymoreRealty@gmail.com,720-650-7926
Office:navigate realty
MLS#:6114661
Source:ML
Sorry, we are unable to map this address
Price summary
- Price:$515,000
About this home
Welcome to this beautifully maintained 4-bedroom, 3-bath ranch in the heart of Thornton! This home offers an inviting layout with a bright living room, a spacious kitchen with plenty of cabinet and counter space, and a dedicated dining area for gatherings. The primary suite with its own private bath is conveniently located on the main floor, along with two additional bedrooms and a full bathroom. The finished basement offers even more living space, including a private bedroom, bathroom, and large area to make your own—perfect for guests, entertaining, or a home office. Step outside to enjoy a generous fenced backyard with a patio, ideal for gatherings or relaxation. With a 2-car garage, extended driveway, and a fantastic location near parks, schools, shopping, and commuter routes, this home is the perfect blend of comfort, functionality, and convenience.
Contact an agent
Home facts
- Year built:1978
- Listing ID #:6114661
Rooms and interior
- Bedrooms:4
- Total bathrooms:2
- Full bathrooms:1
Heating and cooling
- Cooling:Central Air
- Heating:Forced Air, Natural Gas
Structure and exterior
- Roof:Composition
- Year built:1978
Schools
- High school:Mountain Range
- Middle school:Shadow Ridge
- Elementary school:Cherry Drive
Utilities
- Water:Public
- Sewer:Public Sewer
Finances and disclosures
- Price:$515,000
- Tax amount:$3,180 (2024)
New listings near 5476 E 113th Place
- Coming Soon
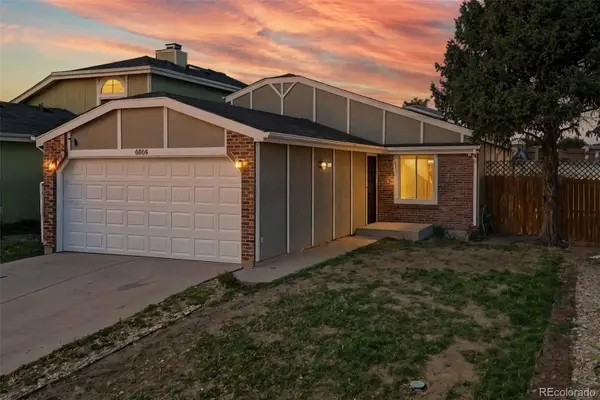 $469,000Coming Soon4 beds 2 baths
$469,000Coming Soon4 beds 2 baths5055 E 112th Court, Thornton, CO 80233
MLS# 2004817Listed by: COMPASS - DENVER - New
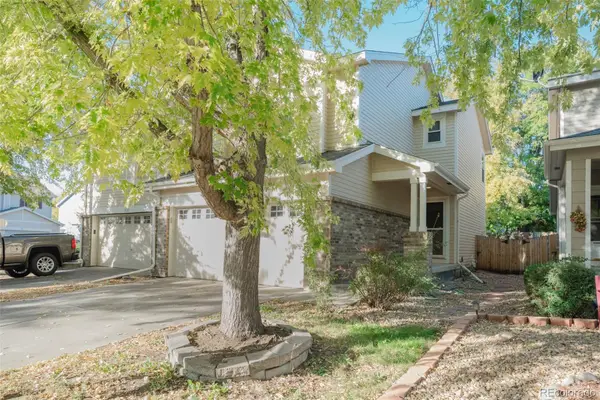 $440,000Active3 beds 3 baths1,640 sq. ft.
$440,000Active3 beds 3 baths1,640 sq. ft.9335 Garfield Street, Thornton, CO 80229
MLS# 3215528Listed by: YOUR CASTLE REALTY LLC - Open Sat, 1 to 3pmNew
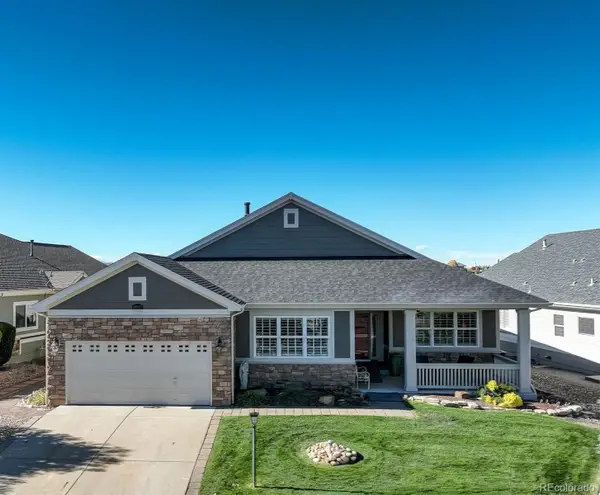 $895,000Active2 beds 2 baths3,803 sq. ft.
$895,000Active2 beds 2 baths3,803 sq. ft.14887 Xenia, Thornton, CO 80602
MLS# 9349884Listed by: COLDWELL BANKER REALTY 56 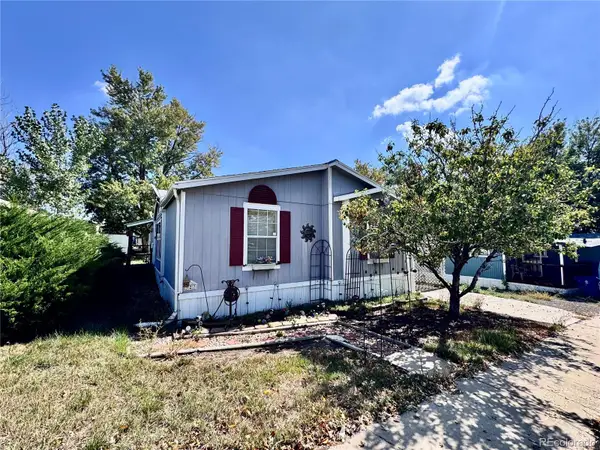 $59,000Active3 beds 2 baths1,296 sq. ft.
$59,000Active3 beds 2 baths1,296 sq. ft.2100 W 100th Avenue, Thornton, CO 80260
MLS# 2914705Listed by: IRON WORKS REALTY LLC- New
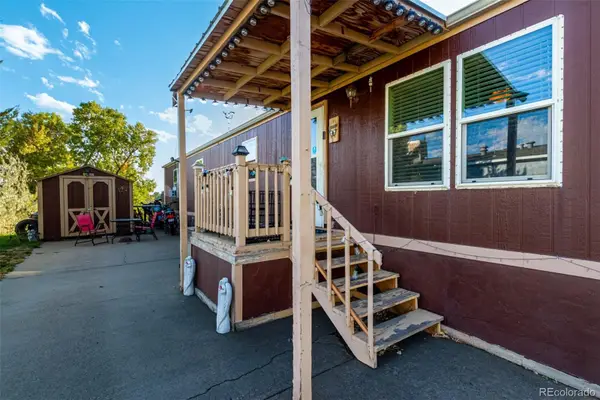 $65,000Active2 beds 2 baths1,056 sq. ft.
$65,000Active2 beds 2 baths1,056 sq. ft.9595 Pecos Street, Thornton, CO 80260
MLS# 3698303Listed by: KELLER WILLIAMS ADVANTAGE REALTY LLC - New
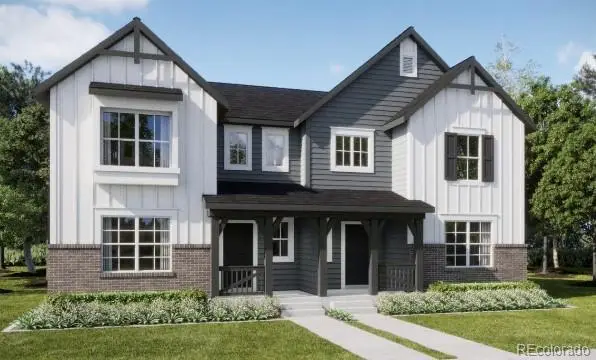 $563,350Active4 beds 3 baths1,867 sq. ft.
$563,350Active4 beds 3 baths1,867 sq. ft.2770 E 153rd Avenue, Thornton, CO 80602
MLS# 3238789Listed by: COLDWELL BANKER REALTY 56 - New
 $79,000Active2 beds 1 baths924 sq. ft.
$79,000Active2 beds 1 baths924 sq. ft.1500 W Thornton Parkway, Thornton, CO 80260
MLS# 4805923Listed by: MEGASTAR REALTY - New
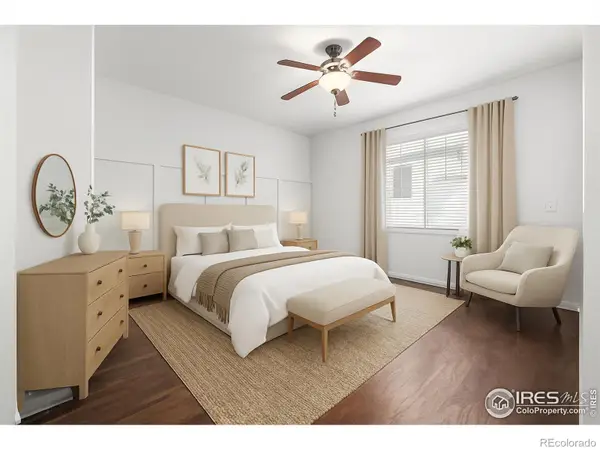 $420,000Active3 beds 3 baths1,577 sq. ft.
$420,000Active3 beds 3 baths1,577 sq. ft.13024 Grant Circle W #A, Thornton, CO 80241
MLS# IR1045885Listed by: RE/MAX OF BOULDER, INC - New
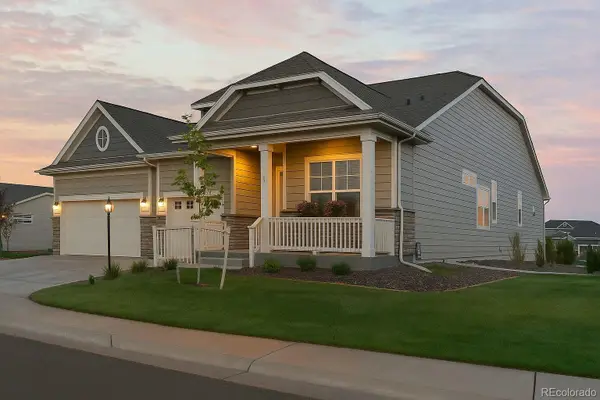 $925,000Active4 beds 4 baths5,437 sq. ft.
$925,000Active4 beds 4 baths5,437 sq. ft.15750 Willow Way, Brighton, CO 80602
MLS# 4069340Listed by: COLDWELL BANKER GLOBAL LUXURY DENVER - Coming Soon
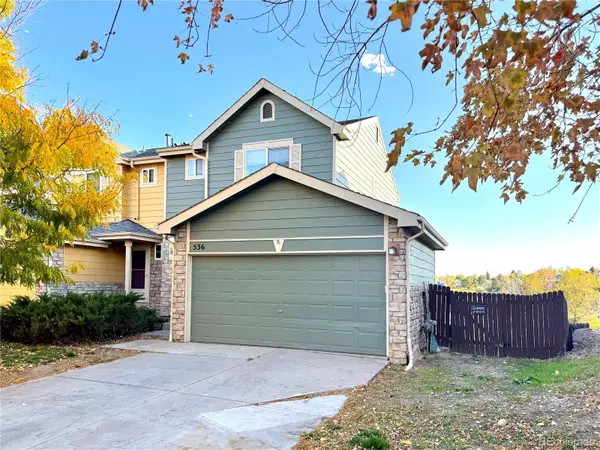 $449,500Coming Soon3 beds 3 baths
$449,500Coming Soon3 beds 3 baths536 W 91st Circle, Thornton, CO 80260
MLS# 4978782Listed by: COMPASS - DENVER
