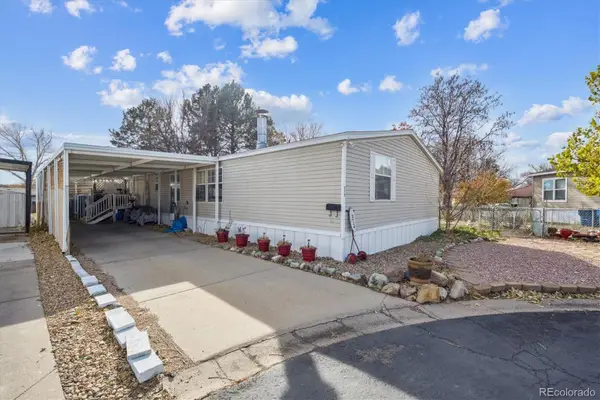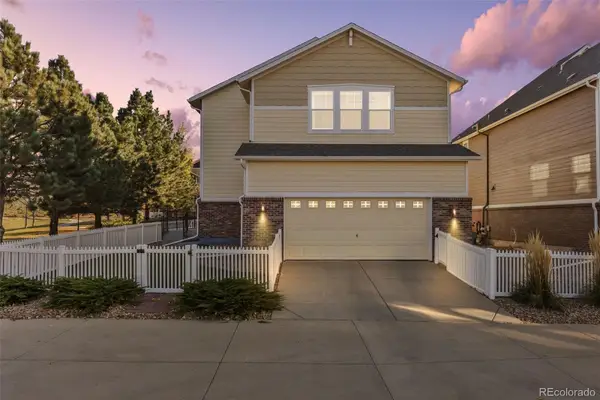2562 W 110th Avenue, Westminster, CO 80234
Local realty services provided by:LUX Real Estate Company ERA Powered
2562 W 110th Avenue,Denver, CO 80234
$540,000
- 3 Beds
- 3 Baths
- 2,220 sq. ft.
- Single family
- Active
Listed by: jamie collinsjamie.collins@redfin.com,720-737-4949
Office: redfin corporation
MLS#:6100711
Source:ML
Price summary
- Price:$540,000
- Price per sq. ft.:$243.24
- Monthly HOA dues:$60
About this home
Rare opportunity—outstanding value in this sought-after area! Nestled in the desirable Cedar Bridge neighborhood of Denver, this inviting home sits among mature trees that line the community and shade the front yard. Step inside to a bright and spacious main living room and formal dining area, where soaring vaulted ceilings and abundant natural light create a welcoming first impression.
The kitchen continues the airy feel with its vaulted ceilings and stainless steel appliances, offering a functional space that opens to the cozy family room. Gather around the gas fireplace or step through sliding glass doors to the sunny patio for easy indoor-outdoor living. A convenient laundry closet, half bath, and access to the attached garage complete the main level.
Upstairs, the vaulted ceilings extend into the primary suite, which features a private en-suite bath for comfort and privacy. Two additional bedrooms and a full bath provide space for family, guests, or a home office. The unfinished basement offers ample storage or the opportunity to finish and expand.
Enjoy Colorado living in the fully fenced backyard, complete with a lush lawn, raised garden boxes, and a storage shed. Whether you’re entertaining or simply relaxing, the sunny patio is the perfect spot.
Set in a quiet, tree-filled community, the home is close to walking paths, a nearby golf course, and plenty of shops and restaurants—yet tucked away from the bustle of busy roads. It’s a wonderful balance of comfort, convenience, and charm in a sought-after neighborhood!
Contact an agent
Home facts
- Year built:1993
- Listing ID #:6100711
Rooms and interior
- Bedrooms:3
- Total bathrooms:3
- Full bathrooms:2
- Half bathrooms:1
- Living area:2,220 sq. ft.
Heating and cooling
- Cooling:Attic Fan, Central Air
- Heating:Forced Air, Hot Water, Natural Gas
Structure and exterior
- Roof:Composition
- Year built:1993
- Building area:2,220 sq. ft.
- Lot area:0.11 Acres
Schools
- High school:Northglenn
- Middle school:Silver Hills
- Elementary school:Westview
Utilities
- Water:Public
- Sewer:Public Sewer
Finances and disclosures
- Price:$540,000
- Price per sq. ft.:$243.24
- Tax amount:$3,704 (2024)
New listings near 2562 W 110th Avenue
- New
 $320,000Active2 beds 1 baths1,015 sq. ft.
$320,000Active2 beds 1 baths1,015 sq. ft.5301 W 76th Avenue #114, Arvada, CO 80003
MLS# 6890468Listed by: EQUILIBRIUM REAL ESTATE - New
 $679,990Active4 beds 4 baths2,142 sq. ft.
$679,990Active4 beds 4 baths2,142 sq. ft.3850 W 82nd Lane, Westminster, CO 80031
MLS# 1536338Listed by: DFH COLORADO REALTY LLC - Coming Soon
 $599,000Coming Soon3 beds 2 baths
$599,000Coming Soon3 beds 2 baths10527 Routt Lane, Broomfield, CO 80021
MLS# 4052947Listed by: EXP REALTY, LLC - New
 $235,000Active2 beds 2 baths1,039 sq. ft.
$235,000Active2 beds 2 baths1,039 sq. ft.2428 W 82nd Place #1G, Westminster, CO 80031
MLS# 7296673Listed by: LEGACY 100 REAL ESTATE PARTNERS LLC - New
 $475,000Active3 beds 2 baths1,536 sq. ft.
$475,000Active3 beds 2 baths1,536 sq. ft.9162 Cody Street, Broomfield, CO 80021
MLS# 7632509Listed by: PERRY REALTY & ASSOCIATES - New
 $144,900Active4 beds 2 baths2,128 sq. ft.
$144,900Active4 beds 2 baths2,128 sq. ft.860 W 132nd Avenue, Denver, CO 80234
MLS# 7487684Listed by: METRO 21 REAL ESTATE GROUP - New
 $380,000Active4 beds 3 baths1,774 sq. ft.
$380,000Active4 beds 3 baths1,774 sq. ft.11331 Otis Street, Westminster, CO 80020
MLS# 8586692Listed by: MADISON & COMPANY PROPERTIES - New
 $664,990Active3 beds 3 baths1,921 sq. ft.
$664,990Active3 beds 3 baths1,921 sq. ft.3868 W 83rd Lane, Westminster, CO 80031
MLS# 3330858Listed by: DFH COLORADO REALTY LLC - New
 $625,000Active0.59 Acres
$625,000Active0.59 Acres8685 Yukon Street, Westminster, CO 80005
MLS# 2417741Listed by: KELLER WILLIAMS REALTY NORTHERN COLORADO - New
 $615,000Active3 beds 3 baths3,544 sq. ft.
$615,000Active3 beds 3 baths3,544 sq. ft.5841 W 94th Place, Westminster, CO 80031
MLS# 4230858Listed by: ED PRATHER REAL ESTATE
