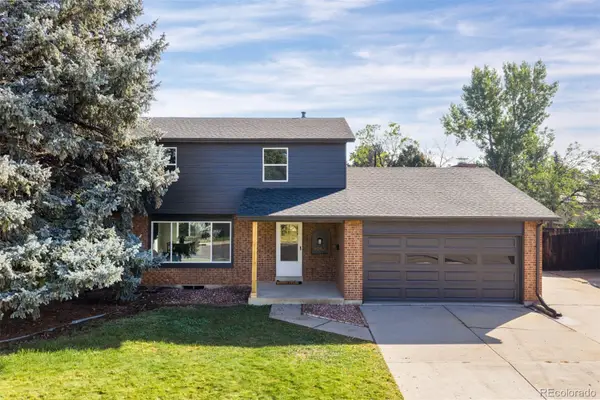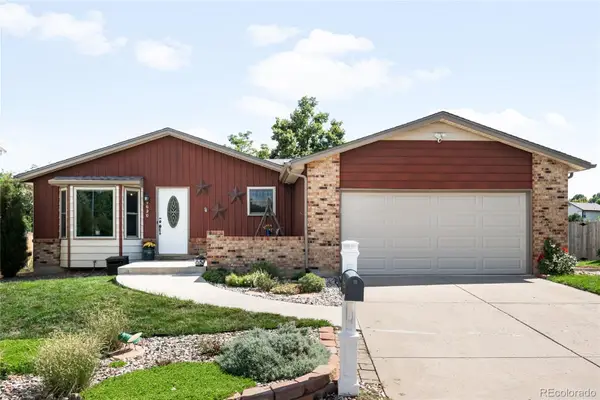6830 Xavier Circle #3, Westminster, CO 80030
Local realty services provided by:RONIN Real Estate Professionals ERA Powered
6830 Xavier Circle #3,Westminster, CO 80030
$393,800
- 2 Beds
- 2 Baths
- 1,372 sq. ft.
- Condominium
- Active
Listed by:matt geerdesMatthew.Geerdes@EngelVoelkers.com,720-363-9569
Office:engel voelkers castle pines
MLS#:1905539
Source:ML
Price summary
- Price:$393,800
- Price per sq. ft.:$287.03
- Monthly HOA dues:$420
About this home
Lake living at its finest! Experience a lakeside lifestyle year-round in this beautifully updated second floor Yacht Club condo. Enter into a large living room filled with light from 2 huge sliding glass doors letting in all that fresh lake air! Refreshed fireplace and flooring only add to the ambiance of this gorgeous gathering spot! The dining room, with views of the HOA maintained greenspace and lake provide the perfect spot for morning coffee! The kitchen, with granite counters and new stainless steel appliances overlook the living and dining room. Just down a short hall leads to the in unit laundry and a newly refreshed bath! Gorgeous tiles and an amazing designer touch was added to this bath redo! The oversized secondary bedroom has plenty of light and storage! The HUGE Primary Suite, with vaulted ceilings and huge windows is the perfect retreat from the day. A huge soaking tub helps relieve all the days stress in the massive Primary suite bathroom.... A large walk in closet tops off the amazing suite!
Just off the lake and HOA maintained landscaping, your life becomes virtually outdoor maintenance free! 1 car garage to keep the snow off! Close to everything, yet your stress seems to melt away with the gentle lapping of the waves from the lake that you can hear in your home. Let lake life float away your stress in your new home! ***Motivated Seller!***
Contact an agent
Home facts
- Year built:1997
- Listing ID #:1905539
Rooms and interior
- Bedrooms:2
- Total bathrooms:2
- Full bathrooms:2
- Living area:1,372 sq. ft.
Heating and cooling
- Cooling:Central Air
- Heating:Forced Air
Structure and exterior
- Roof:Composition
- Year built:1997
- Building area:1,372 sq. ft.
Schools
- High school:Westminster
- Middle school:Tennyson Knolls
- Elementary school:Tennyson Knolls
Utilities
- Water:Public
- Sewer:Public Sewer
Finances and disclosures
- Price:$393,800
- Price per sq. ft.:$287.03
- Tax amount:$2,865 (2024)
New listings near 6830 Xavier Circle #3
- New
 $525,000Active3 beds 2 baths1,426 sq. ft.
$525,000Active3 beds 2 baths1,426 sq. ft.9555 Osceola Street, Westminster, CO 80031
MLS# 6604035Listed by: ORCHARD BROKERAGE LLC - Open Sat, 11am to 1pmNew
 $599,900Active3 beds 4 baths2,449 sq. ft.
$599,900Active3 beds 4 baths2,449 sq. ft.10616 Kipling Way, Broomfield, CO 80021
MLS# 2097480Listed by: REAL BROKER, LLC DBA REAL - New
 $540,000Active3 beds 3 baths2,772 sq. ft.
$540,000Active3 beds 3 baths2,772 sq. ft.8028 Bryant Street, Westminster, CO 80031
MLS# 3265690Listed by: ORCHARD BROKERAGE LLC - New
 $600,000Active3 beds 3 baths2,396 sq. ft.
$600,000Active3 beds 3 baths2,396 sq. ft.9062 Utica Street, Westminster, CO 80031
MLS# 4817574Listed by: WEST AND MAIN HOMES INC - New
 $600,000Active4 beds 3 baths2,481 sq. ft.
$600,000Active4 beds 3 baths2,481 sq. ft.9620 W 104th Avenue, Westminster, CO 80021
MLS# 5886809Listed by: MILEHIMODERN - New
 $499,950Active2 beds 3 baths1,511 sq. ft.
$499,950Active2 beds 3 baths1,511 sq. ft.9171 Eaton Street, Westminster, CO 80031
MLS# 4415232Listed by: LPT REALTY - New
 $395,000Active0.28 Acres
$395,000Active0.28 Acres3896 W 103rd Circle, Westminster, CO 80031
MLS# 5140678Listed by: METRO REAL ESTATE  $199,900Active2 beds 1 baths900 sq. ft.
$199,900Active2 beds 1 baths900 sq. ft.12148 Melody Drive #108, Westminster, CO 80234
MLS# 4351660Listed by: RESILIENT REALTY MANAGEMENT LLC- New
 $499,990Active3 beds 4 baths1,667 sq. ft.
$499,990Active3 beds 4 baths1,667 sq. ft.1747 Peak Loop, Broomfield, CO 80023
MLS# 6471920Listed by: DFH COLORADO REALTY LLC - New
 $545,000Active3 beds 4 baths2,423 sq. ft.
$545,000Active3 beds 4 baths2,423 sq. ft.10699 Hobbit Lane, Westminster, CO 80031
MLS# 7518994Listed by: NORTHSIDE REAL ESTATE GROUP LLC
