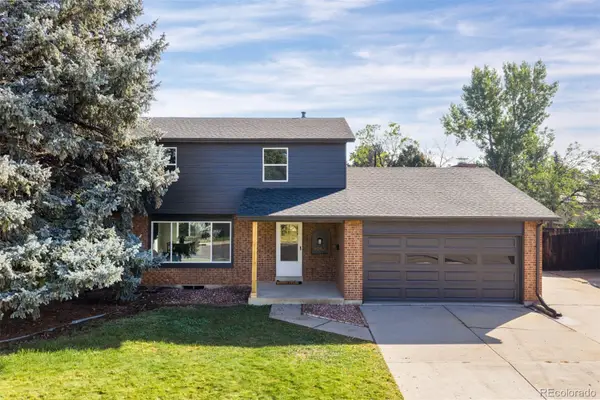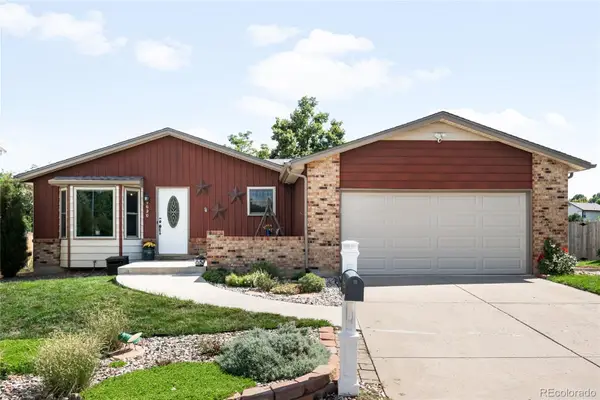6861 Xavier Circle #3, Westminster, CO 80030
Local realty services provided by:RONIN Real Estate Professionals ERA Powered
6861 Xavier Circle #3,Westminster, CO 80030
$350,000
- 2 Beds
- 1 Baths
- 844 sq. ft.
- Condominium
- Active
Listed by:zana leiferman3038101059
Office:real realty colorado
MLS#:IR1040783
Source:ML
Price summary
- Price:$350,000
- Price per sq. ft.:$414.69
- Monthly HOA dues:$274
About this home
LAKE LIFE at it's finest- come see this lakeside retreat in the highly sought-after Yacht Club community! This rare ground-level condo offers true convenience with a private ATTACHED GARAGE and direct interior access, combining comfort and function in one stylish package. Inside, you'll find a beautifully UPDATED 2-bedroom, 1-bath home featuring an open-concept layout, MODERN finishes, and abundant NATURAL LIGHT throughout. The in-unit LAUNDRY, thoughtful design, and seamless flow make everyday living feel effortless. ENJOY YEAR ROUND COMFORT with CENTRAL AIR CONDITIONING and FORCED AIR FURNACE. Step out onto your PRIVATE patio to take in stunning VIEWS of Hidden Lake-the perfect setting for your morning coffee or evening wind-down. Just a short walk to the newly renovated neighborhood POOL, this home delivers a COLORADO LIFESTYLE that feels like a year-round vacation. As a Yacht Club resident, you'll enjoy exclusive water rights to Hidden Lake, with ACCESS to fishing, PADDLE BOARDING, and non-motorized BOATING. The HOA COVERS ROOF and EXTERIOR siding, WATER/SEWER, TRASH, SNOW removal, and access to ALL community AMENITIES-making lakeside living even more carefree. With easy access to both Denver and Boulder, this condo offers the perfect blend of tranquility, convenience, and outdoor recreation. Lakefront properties in this community are RARELY available!
Contact an agent
Home facts
- Year built:1984
- Listing ID #:IR1040783
Rooms and interior
- Bedrooms:2
- Total bathrooms:1
- Full bathrooms:1
- Living area:844 sq. ft.
Heating and cooling
- Cooling:Central Air
- Heating:Forced Air
Structure and exterior
- Roof:Composition
- Year built:1984
- Building area:844 sq. ft.
- Lot area:0.2 Acres
Schools
- High school:Westminster
- Middle school:Shaw Heights
- Elementary school:Tennyson Knolls
Utilities
- Water:Public
- Sewer:Public Sewer
Finances and disclosures
- Price:$350,000
- Price per sq. ft.:$414.69
- Tax amount:$2,024 (2024)
New listings near 6861 Xavier Circle #3
- New
 $525,000Active3 beds 2 baths1,426 sq. ft.
$525,000Active3 beds 2 baths1,426 sq. ft.9555 Osceola Street, Westminster, CO 80031
MLS# 6604035Listed by: ORCHARD BROKERAGE LLC - Open Sat, 11am to 1pmNew
 $599,900Active3 beds 4 baths2,449 sq. ft.
$599,900Active3 beds 4 baths2,449 sq. ft.10616 Kipling Way, Broomfield, CO 80021
MLS# 2097480Listed by: REAL BROKER, LLC DBA REAL - New
 $540,000Active3 beds 3 baths2,772 sq. ft.
$540,000Active3 beds 3 baths2,772 sq. ft.8028 Bryant Street, Westminster, CO 80031
MLS# 3265690Listed by: ORCHARD BROKERAGE LLC - New
 $600,000Active3 beds 3 baths2,396 sq. ft.
$600,000Active3 beds 3 baths2,396 sq. ft.9062 Utica Street, Westminster, CO 80031
MLS# 4817574Listed by: WEST AND MAIN HOMES INC - New
 $600,000Active4 beds 3 baths2,481 sq. ft.
$600,000Active4 beds 3 baths2,481 sq. ft.9620 W 104th Avenue, Westminster, CO 80021
MLS# 5886809Listed by: MILEHIMODERN - New
 $499,950Active2 beds 3 baths1,511 sq. ft.
$499,950Active2 beds 3 baths1,511 sq. ft.9171 Eaton Street, Westminster, CO 80031
MLS# 4415232Listed by: LPT REALTY - New
 $395,000Active0.28 Acres
$395,000Active0.28 Acres3896 W 103rd Circle, Westminster, CO 80031
MLS# 5140678Listed by: METRO REAL ESTATE  $199,900Active2 beds 1 baths900 sq. ft.
$199,900Active2 beds 1 baths900 sq. ft.12148 Melody Drive #108, Westminster, CO 80234
MLS# 4351660Listed by: RESILIENT REALTY MANAGEMENT LLC- New
 $499,990Active3 beds 4 baths1,667 sq. ft.
$499,990Active3 beds 4 baths1,667 sq. ft.1747 Peak Loop, Broomfield, CO 80023
MLS# 6471920Listed by: DFH COLORADO REALTY LLC - New
 $545,000Active3 beds 4 baths2,423 sq. ft.
$545,000Active3 beds 4 baths2,423 sq. ft.10699 Hobbit Lane, Westminster, CO 80031
MLS# 7518994Listed by: NORTHSIDE REAL ESTATE GROUP LLC
