31 Skyline Drive, Wheat Ridge, CO 80215
Local realty services provided by:LUX Real Estate Company ERA Powered
Listed by:victoria macaskilldenverhomes@hotmail.com,720-495-4567
Office:denver homes
MLS#:9924021
Source:ML
Price summary
- Price:$1,295,000
- Price per sq. ft.:$479.63
About this home
Set in the sought-after Paramount Heights neighborhood, this beautifully renovated ranch offers 2,700 square feet of main-floor living with stunning mountain views from almost every room. The floor to ceiling windows, wood floors, tall ceilings, and gas fireplace create a warm and inviting space. The open-concept layout is perfect for entertaining, featuring a chef’s kitchen with a large island, granite counters, pantry, stainless steel appliances, double ovens, and a gas range. The large dining room opens up onto the beautiful backyard. The home hosts three bedrooms, three bathrooms, a versatile office, and convenient main-floor laundry. The primary suite with mountain views opens up onto the sweeping patio and features a large bathroom and walk-in closet. A thoughtful remodel in 2020 brought new flooring, solid wood doors, Marvin windows, deluxe sliding doors, and a striking gas fireplace. Exterior updates include James Hardie siding, a stamped concrete patio, a partially new EPDM roof, and an expanded four-car garage with a new driveway. At 945 square feet, the garage offers endless opportunities for car enthusiasts, hobbyist, storage, or future expansion. Modern systems such as fully owned solar panels, A/C, dual tankless water heaters, and a radon mitigation provide efficiency and peace of mind. The outdoor features a stone lined creek that runs across the front of the property, a serene courtyard that leads to the front door, and a backyard oasis that's perfect for relaxing or outdoor entertaining. Enjoy a central yet tranquil location, within walking distance of Paramount Park, Crown Hill Park, Gold’s Marketplace, and the Wheat Ridge Rec Center. Easy access to Denver, Golden, and the mountains.
Contact an agent
Home facts
- Year built:1954
- Listing ID #:9924021
Rooms and interior
- Bedrooms:3
- Total bathrooms:3
- Full bathrooms:2
- Half bathrooms:1
- Living area:2,700 sq. ft.
Heating and cooling
- Cooling:Attic Fan, Central Air
- Heating:Forced Air
Structure and exterior
- Roof:Membrane, Shingle
- Year built:1954
- Building area:2,700 sq. ft.
- Lot area:0.4 Acres
Schools
- High school:Wheat Ridge
- Middle school:Everitt
- Elementary school:Stober
Utilities
- Water:Public
- Sewer:Public Sewer
Finances and disclosures
- Price:$1,295,000
- Price per sq. ft.:$479.63
- Tax amount:$6,641 (2024)
New listings near 31 Skyline Drive
- Coming Soon
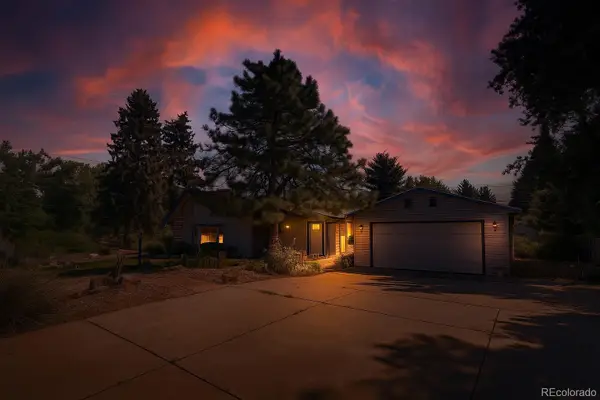 $675,000Coming Soon4 beds 3 baths
$675,000Coming Soon4 beds 3 baths3772 Wright Street, Wheat Ridge, CO 80033
MLS# 4149650Listed by: KELLER WILLIAMS ADVANTAGE REALTY LLC - Coming SoonOpen Thu, 4 to 5:30pm
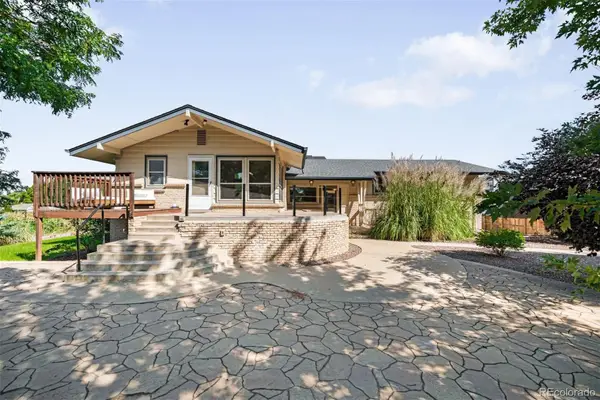 $825,000Coming Soon3 beds 5 baths
$825,000Coming Soon3 beds 5 baths7890 W 43rd Place, Wheat Ridge, CO 80033
MLS# 2682256Listed by: LIV SOTHEBY'S INTERNATIONAL REALTY - Open Sun, 11am to 1pmNew
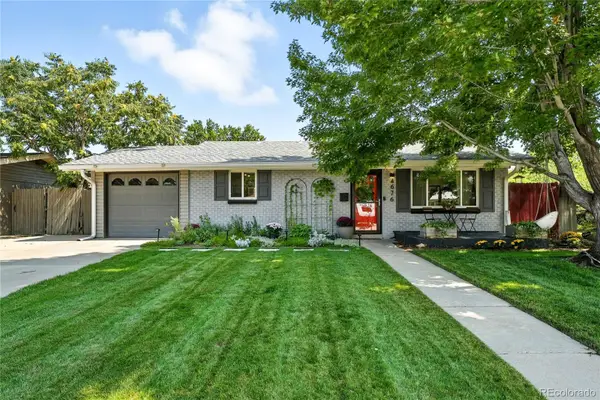 $520,000Active2 beds 2 baths1,072 sq. ft.
$520,000Active2 beds 2 baths1,072 sq. ft.4676 Dover Street, Wheat Ridge, CO 80033
MLS# 2153015Listed by: YOUR CASTLE REAL ESTATE INC - New
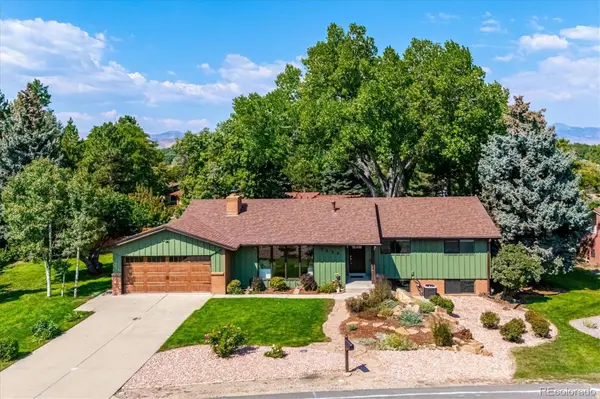 $1,100,000Active4 beds 3 baths2,692 sq. ft.
$1,100,000Active4 beds 3 baths2,692 sq. ft.3555 Owens Street, Wheat Ridge, CO 80033
MLS# 6995945Listed by: RE/MAX ALLIANCE - New
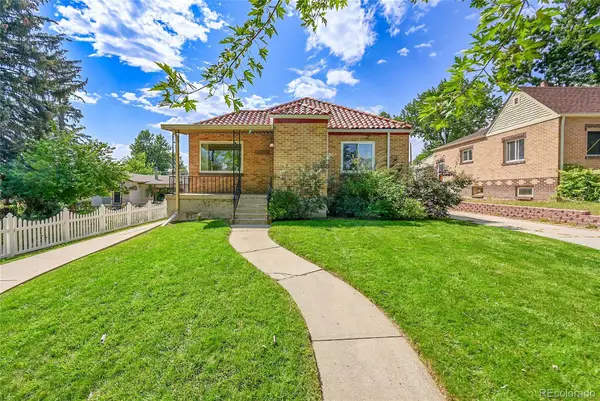 $750,000Active4 beds 2 baths2,144 sq. ft.
$750,000Active4 beds 2 baths2,144 sq. ft.2915 Depew Street, Wheat Ridge, CO 80214
MLS# 1545642Listed by: LPT REALTY - New
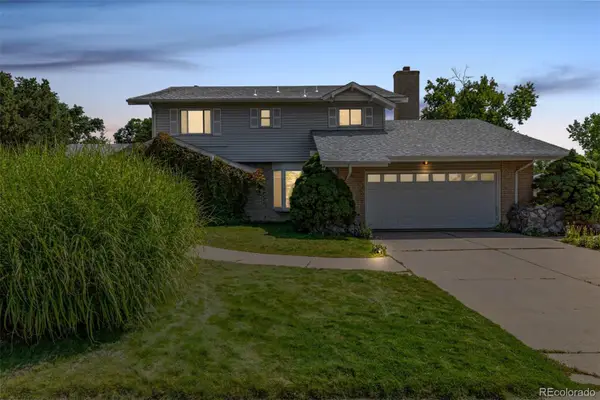 $850,000Active4 beds 3 baths3,645 sq. ft.
$850,000Active4 beds 3 baths3,645 sq. ft.12150 W 30th Place, Wheat Ridge, CO 80215
MLS# 5210253Listed by: ED PRATHER REAL ESTATE - New
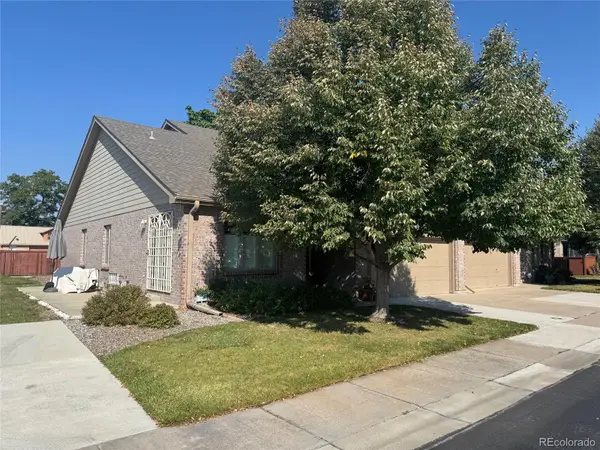 $565,000Active3 beds 3 baths2,233 sq. ft.
$565,000Active3 beds 3 baths2,233 sq. ft.4365 Quail Street, Wheat Ridge, CO 80033
MLS# 8630004Listed by: FCI REAL ESTATE CNSLTS - Coming SoonOpen Sun, 12 to 2pm
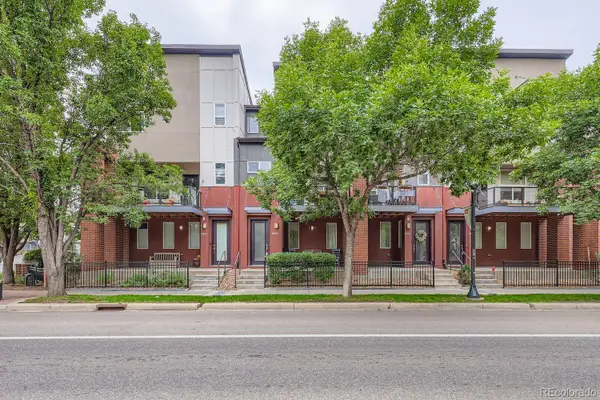 $600,000Coming Soon2 beds 3 baths
$600,000Coming Soon2 beds 3 baths5630 W 38th Avenue #B, Wheat Ridge, CO 80212
MLS# 8002854Listed by: RE/MAX PROFESSIONALS - New
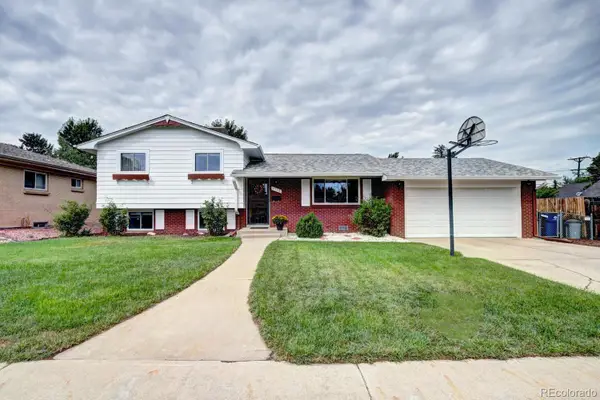 $625,000Active4 beds 3 baths1,831 sq. ft.
$625,000Active4 beds 3 baths1,831 sq. ft.4755 Reed Street, Wheat Ridge, CO 80033
MLS# 8707620Listed by: PERFECT PROPERTIES - New
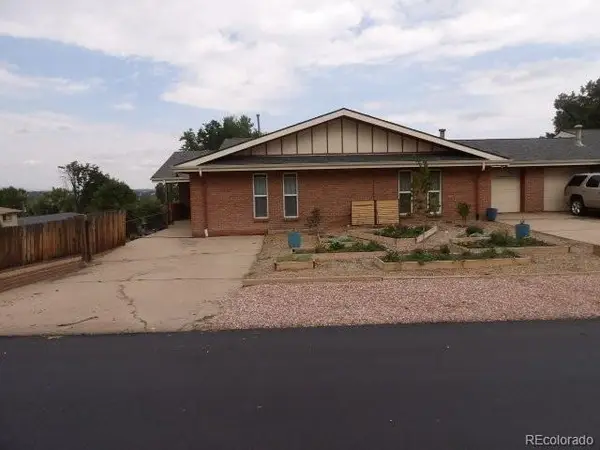 $789,900Active4 beds 4 baths2,860 sq. ft.
$789,900Active4 beds 4 baths2,860 sq. ft.10095 W 35th Avenue, Wheat Ridge, CO 80033
MLS# 1902589Listed by: RE/MAX ALLIANCE
