5041 Garrison Street #103A, Wheat Ridge, CO 80033
Local realty services provided by:LUX Real Estate Company ERA Powered
Listed by:maria vitale720-366-5121
Office:liv sotheby's international realty
MLS#:2953736
Source:ML
Price summary
- Price:$270,000
- Price per sq. ft.:$370.88
- Monthly HOA dues:$220
About this home
This is super cute!! Great starter place. Welcome to this charming and bright first-floor condo featuring two bedrooms and one bathroom. The open-concept layout includes a stylish kitchen with a breakfast bar, perfect for casual dining or entertaining. Natural light floods the living space, highlighting the cozy fireplace and easy flow to the private enclosed porch, which is ideal for relaxing and enjoying the outdoors.The primary bed is oversizes and the other room could be an office. The recently updated bathroom adds a modern touch. Conveniently located near I-70 and Kipling, this home offers quick access to both downtown Denver, Golden and the mountains. Enjoy the nearby Garrison Lake, local parks, shopping, and dining. With its inviting design and unbeatable location, this condo is a true Wheat Ridge gem.
Contact an agent
Home facts
- Year built:1985
- Listing ID #:2953736
Rooms and interior
- Bedrooms:2
- Total bathrooms:1
- Full bathrooms:1
- Living area:728 sq. ft.
Heating and cooling
- Cooling:Air Conditioning-Room
- Heating:Forced Air
Structure and exterior
- Year built:1985
- Building area:728 sq. ft.
Schools
- High school:Arvada
- Middle school:Arvada K-8
- Elementary school:Arvada K-8
Utilities
- Water:Public
- Sewer:Public Sewer
Finances and disclosures
- Price:$270,000
- Price per sq. ft.:$370.88
- Tax amount:$1,325 (2024)
New listings near 5041 Garrison Street #103A
- New
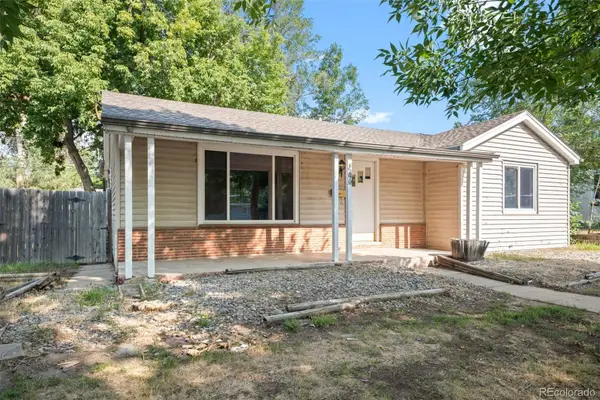 $450,000Active2 beds 1 baths1,198 sq. ft.
$450,000Active2 beds 1 baths1,198 sq. ft.4290 Carr Street, Wheat Ridge, CO 80033
MLS# 8286350Listed by: RE/MAX OF CHERRY CREEK - Coming Soon
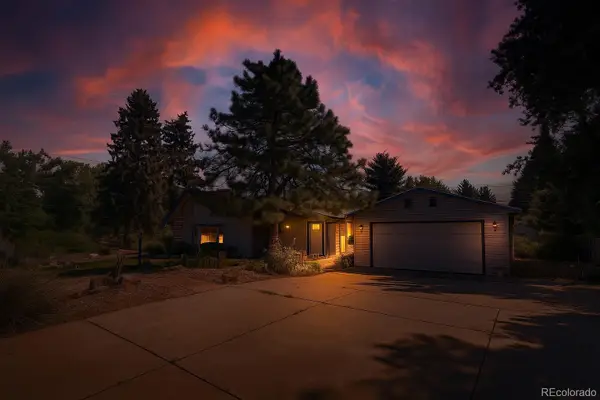 $675,000Coming Soon4 beds 3 baths
$675,000Coming Soon4 beds 3 baths3772 Wright Street, Wheat Ridge, CO 80033
MLS# 4149650Listed by: KELLER WILLIAMS ADVANTAGE REALTY LLC - Coming SoonOpen Thu, 4 to 5:30pm
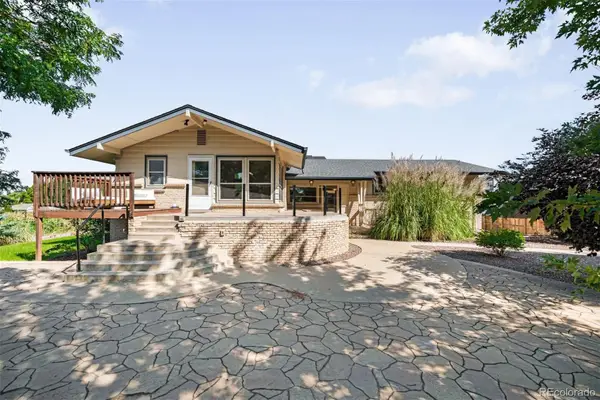 $825,000Coming Soon3 beds 5 baths
$825,000Coming Soon3 beds 5 baths7890 W 43rd Place, Wheat Ridge, CO 80033
MLS# 2682256Listed by: LIV SOTHEBY'S INTERNATIONAL REALTY - New
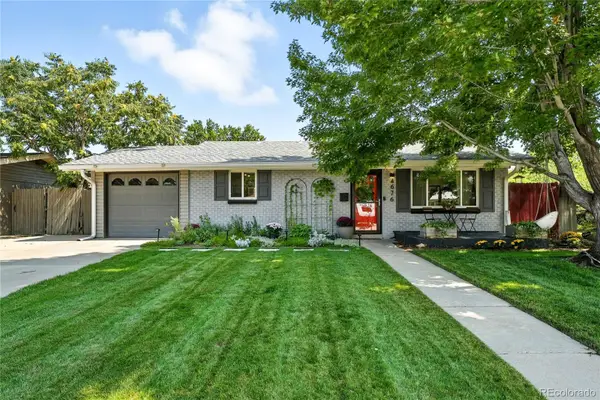 $520,000Active2 beds 2 baths1,072 sq. ft.
$520,000Active2 beds 2 baths1,072 sq. ft.4676 Dover Street, Wheat Ridge, CO 80033
MLS# 2153015Listed by: YOUR CASTLE REAL ESTATE INC - New
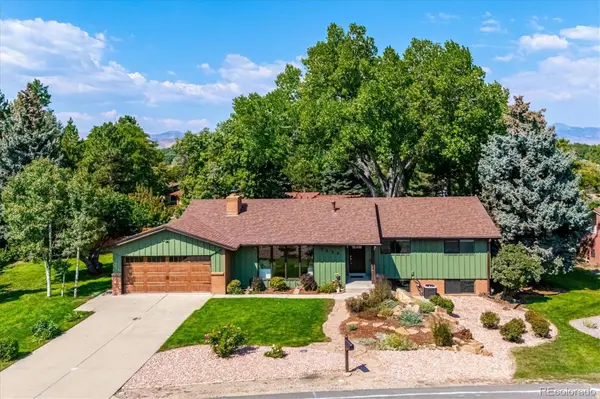 $1,100,000Active4 beds 3 baths2,692 sq. ft.
$1,100,000Active4 beds 3 baths2,692 sq. ft.3555 Owens Street, Wheat Ridge, CO 80033
MLS# 6995945Listed by: RE/MAX ALLIANCE - New
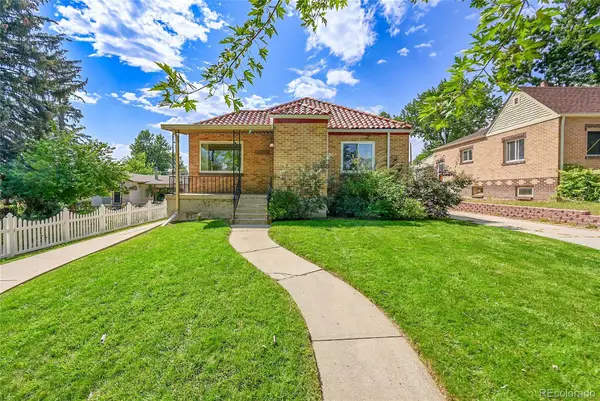 $750,000Active4 beds 2 baths2,144 sq. ft.
$750,000Active4 beds 2 baths2,144 sq. ft.2915 Depew Street, Wheat Ridge, CO 80214
MLS# 1545642Listed by: LPT REALTY - New
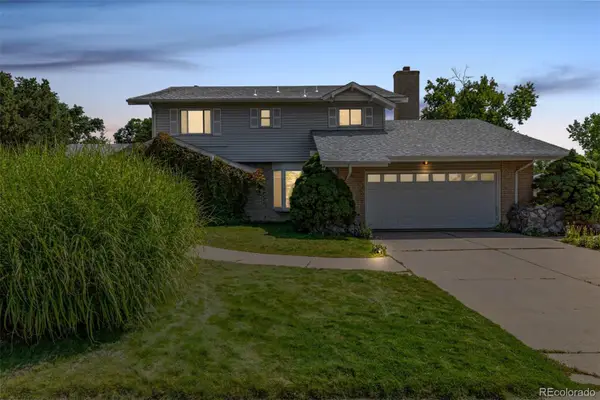 $850,000Active4 beds 3 baths3,645 sq. ft.
$850,000Active4 beds 3 baths3,645 sq. ft.12150 W 30th Place, Wheat Ridge, CO 80215
MLS# 5210253Listed by: ED PRATHER REAL ESTATE - New
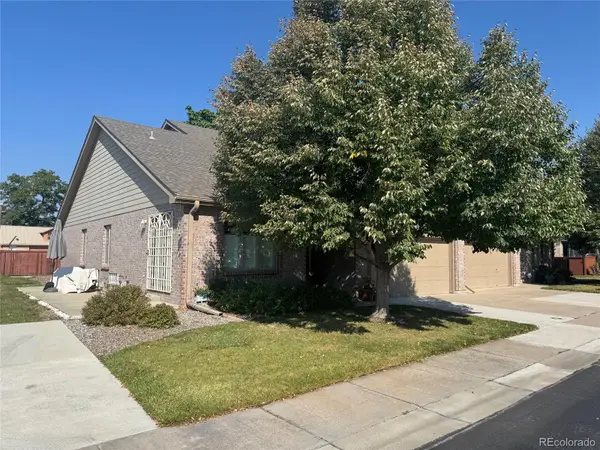 $565,000Active3 beds 3 baths2,233 sq. ft.
$565,000Active3 beds 3 baths2,233 sq. ft.4365 Quail Street, Wheat Ridge, CO 80033
MLS# 8630004Listed by: FCI REAL ESTATE CNSLTS - Coming SoonOpen Sun, 12 to 2pm
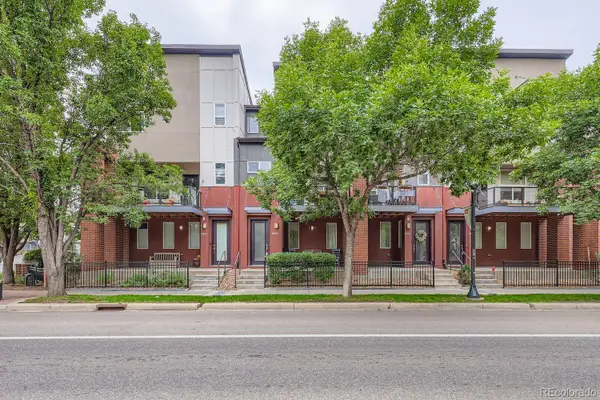 $600,000Coming Soon2 beds 3 baths
$600,000Coming Soon2 beds 3 baths5630 W 38th Avenue #B, Wheat Ridge, CO 80212
MLS# 8002854Listed by: RE/MAX PROFESSIONALS - New
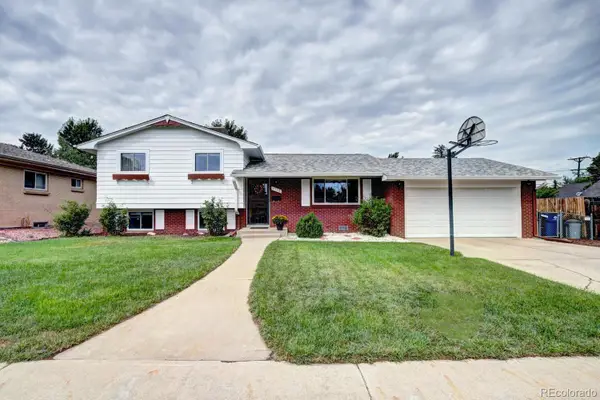 $625,000Active4 beds 3 baths1,831 sq. ft.
$625,000Active4 beds 3 baths1,831 sq. ft.4755 Reed Street, Wheat Ridge, CO 80033
MLS# 8707620Listed by: PERFECT PROPERTIES
