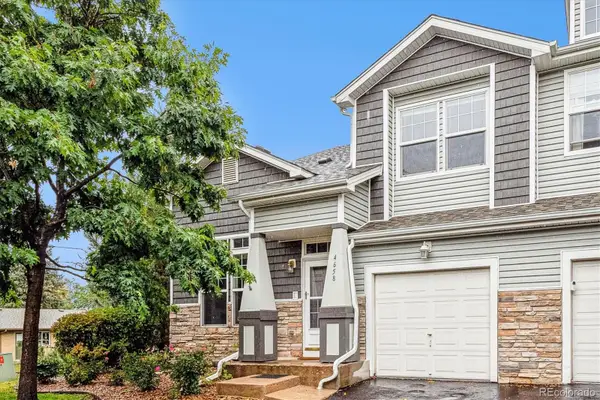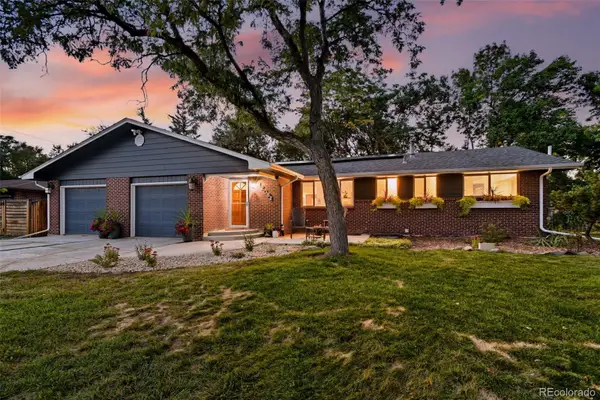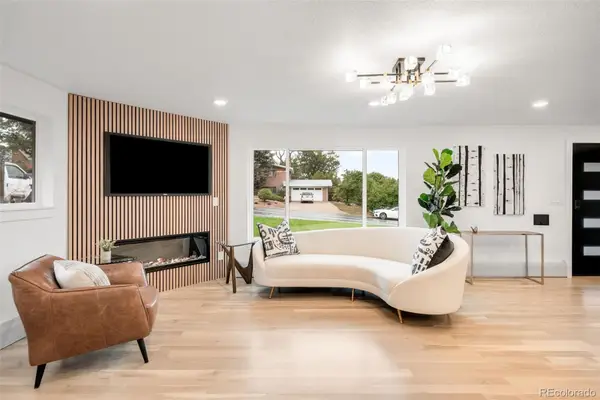5175-5185 Simms Place, Wheat Ridge, CO 80033
Local realty services provided by:ERA Teamwork Realty
Listed by:nicholas conleynick@highlandrealty.com,303-466-6340
Office:highland realty & management inc
MLS#:2627965
Source:ML
Price summary
- Price:$850,000
- Price per sq. ft.:$318.71
About this home
Don’t miss this incredible investing opportunity in Wheat Ridge! This well-maintained Ranch duplex offers 4 bedrooms, 3 bathrooms, and 2,667 square feet of living space.
Set on a desirable corner lot. The prime location puts you close to light rail, highways, shops, and restaurants, making commuting and daily errands a breeze. You’ll also be just moments away from Old Towne Arvada and Golden, offering endless entertainment and dining options.
5185- Step inside to enjoy natural light streaming across gleaming hardwood floors, creating a warm and inviting atmosphere throughout. The kitchen comes fully equipped with a range, refrigerator, dishwasher, and microwave, making meal prep a breeze. A spacious, oversize detached 1-car garage and an additional storage shed offer ample space for all your needs. Enjoy convenient in-home laundry with included washer and dryer. Enjoy the convenience of a low maintenance backyard and relax on the covered patio. A perfect opportunity for those seeking easy living with all the essentials
5175- Enjoy the bright and inviting spaces filled with natural light throughout. The main areas offer easy-care laminate and tile flooring. The kitchen comes equipped with a range and refrigerator, and a washer and dryer are also included for your convenience. An oversized attached garage provides ample space for your vehicle and storage needs. Spacious back yard for entertaining
Whether you’re searching for a new home or an excellent investment, this duplex is an outstanding find with unmatched potential!
Contact an agent
Home facts
- Year built:1967
- Listing ID #:2627965
Rooms and interior
- Bedrooms:4
- Total bathrooms:3
- Full bathrooms:3
- Living area:2,667 sq. ft.
Heating and cooling
- Cooling:Evaporative Cooling
- Heating:Forced Air
Structure and exterior
- Roof:Composition
- Year built:1967
- Building area:2,667 sq. ft.
- Lot area:0.33 Acres
Schools
- High school:Arvada West
- Middle school:Drake
- Elementary school:Vanderhoof
Utilities
- Sewer:Public Sewer
Finances and disclosures
- Price:$850,000
- Price per sq. ft.:$318.71
- Tax amount:$3,913 (2024)
New listings near 5175-5185 Simms Place
- New
 $409,000Active2 beds 2 baths1,219 sq. ft.
$409,000Active2 beds 2 baths1,219 sq. ft.4658 Flower Street, Wheat Ridge, CO 80033
MLS# 8459558Listed by: RE/MAX PROFESSIONALS - New
 $765,000Active4 beds 3 baths2,366 sq. ft.
$765,000Active4 beds 3 baths2,366 sq. ft.3222 Pierce Street, Wheat Ridge, CO 80033
MLS# 6000442Listed by: MB BELLISSIMO HOMES - Coming Soon
 $449,500Coming Soon3 beds 1 baths
$449,500Coming Soon3 beds 1 baths4040 Newman Street, Wheat Ridge, CO 80033
MLS# 2036779Listed by: US REALTY PROS LLC - Open Sat, 10am to 2pmNew
 $950,000Active5 beds 3 baths2,581 sq. ft.
$950,000Active5 beds 3 baths2,581 sq. ft.12081 W 32nd Drive, Wheat Ridge, CO 80033
MLS# 1807309Listed by: COMPASS - DENVER - New
 $750,000Active8 beds 4 baths3,360 sq. ft.
$750,000Active8 beds 4 baths3,360 sq. ft.4350 Brentwood Street, Wheat Ridge, CO 80033
MLS# 4646269Listed by: MONTEREY REAL ESTATE - New
 $789,900Active5 beds 2 baths2,482 sq. ft.
$789,900Active5 beds 2 baths2,482 sq. ft.2915 Webster Street, Wheat Ridge, CO 80033
MLS# 2623904Listed by: LICHER REAL ESTATE GROUP - Open Sat, 10am to 12pmNew
 $575,000Active4 beds 2 baths1,553 sq. ft.
$575,000Active4 beds 2 baths1,553 sq. ft.2845 Fenton Street, Wheat Ridge, CO 80214
MLS# 6779139Listed by: EXP REALTY, LLC - New
 $599,000Active3 beds 2 baths1,163 sq. ft.
$599,000Active3 beds 2 baths1,163 sq. ft.10095 W 41st Avenue, Wheat Ridge, CO 80033
MLS# 9812501Listed by: KELLER WILLIAMS ADVANTAGE REALTY LLC - New
 $600,000Active4 beds 3 baths1,836 sq. ft.
$600,000Active4 beds 3 baths1,836 sq. ft.4615 Field Street, Wheat Ridge, CO 80033
MLS# 1901954Listed by: RE/MAX PROFESSIONALS - Open Fri, 4:30 to 7:30pmNew
 $1,150,000Active5 beds 4 baths2,008 sq. ft.
$1,150,000Active5 beds 4 baths2,008 sq. ft.3860 Dudley Street, Wheat Ridge, CO 80033
MLS# 7976831Listed by: RE/MAX ALLIANCE - OLDE TOWN
