1273 Oates St Ne, WASHINGTON, DC 20002
Local realty services provided by:ERA Liberty Realty
1273 Oates St Ne,WASHINGTON, DC 20002
$949,000
- 4 Beds
- 4 Baths
- 1,294 sq. ft.
- Townhouse
- Active
Upcoming open houses
- Sat, Sep 2002:00 pm - 04:00 pm
Listed by:dana rice
Office:compass
MLS#:DCDC2222866
Source:BRIGHTMLS
Price summary
- Price:$949,000
- Price per sq. ft.:$733.38
About this home
Welcome to 1273 Oates Street NE. A stylishly renovated four-bedroom, three-and-a-half-bath rowhome perfectly positioned on an oversized lot in the heart of Trinidad. Step inside to discover warm, hand-stained oak hardwoods and sun-drenched spaces that flow effortlessly from room to room. The bright, open-concept main level is anchored by a chef’s kitchen that impresses with Carrara-style quartz countertops, designer tile backsplash, stainless steel appliances, pot filler, and an expansive island breakfast bar for daily dining.
The main level's bright and open floorplan is ideal for entertaining. The combination living and dining spaces flow into the kitchen, then right out to the deck and back garden, giving guests room to dine, lounge, and circulate inside and out. A half-bath completes the main level for added convenience.
Upstairs, the serene primary suite boasts soaring ceilings, abundant natural light, and a spa-inspired en suite with double vanity, spacious walk-in shower, and skylight. Two additional bedrooms and a full bath complete the upper level with comfort and style.
The fully finished lower level, complete with front and rear entrances, high ceilings, and a kitchenette, offers flexible living for guests, in-laws, or potential rental income. A fourth bedroom opens to a private rear patio and manicured lawn, ideal for morning coffee or evening gatherings.
Out back, the home reveals one of Oates Street’s signature advantages: a notably deep lot. Secure parking sits at the rear of the landscaped yard, enhancing curb appeal while preserving generous green space rarely found in the city.
1273 Oates Street, NE offers a rare blend of space, sophistication, and versatility, in a neighborhood that hums with life yet feels distinctly like home. Beloved for its tree-lined blocks, deep yards, and eclectic mix of historic charm and modern energy, Trinidad is one of NE DC’s most vibrant and connected communities. Residents here enjoy the neighborhood’s close-knit feel, walkable lifestyle, and proximity to all the excitement of Union Market and H Street while still retreating home to quiet, residential streets.
All square footage estimates are approximate and should not be used for valuation.
Contact an agent
Home facts
- Year built:1925
- Listing ID #:DCDC2222866
- Added:1 day(s) ago
- Updated:September 19, 2025 at 10:47 PM
Rooms and interior
- Bedrooms:4
- Total bathrooms:4
- Full bathrooms:3
- Half bathrooms:1
- Living area:1,294 sq. ft.
Heating and cooling
- Cooling:Central A/C
- Heating:Forced Air, Natural Gas
Structure and exterior
- Roof:Shingle
- Year built:1925
- Building area:1,294 sq. ft.
- Lot area:0.06 Acres
Schools
- High school:DUNBAR SENIOR
- Middle school:WHEATLEY EDUCATION CAMPUS
- Elementary school:WHEATLEY EDUCATION CAMPUS
Utilities
- Water:Public
- Sewer:Public Sewer
Finances and disclosures
- Price:$949,000
- Price per sq. ft.:$733.38
- Tax amount:$5,719 (2024)
New listings near 1273 Oates St Ne
- New
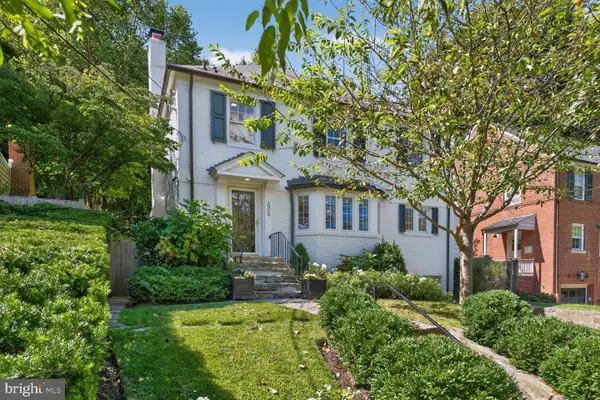 $2,195,000Active4 beds 4 baths3,026 sq. ft.
$2,195,000Active4 beds 4 baths3,026 sq. ft.3908 49th St Nw, WASHINGTON, DC 20016
MLS# DCDC2223502Listed by: TTR SOTHEBY'S INTERNATIONAL REALTY - Open Sun, 2 to 4pmNew
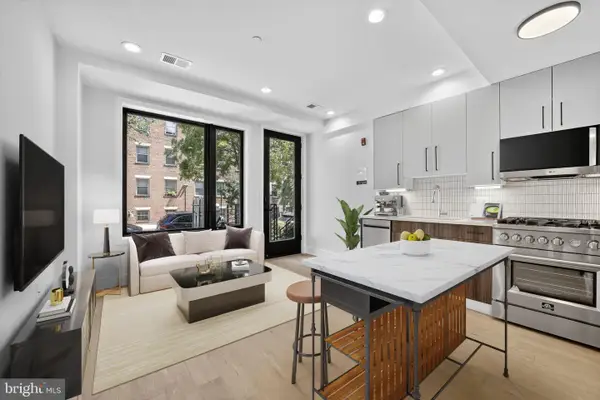 $499,000Active1 beds 1 baths678 sq. ft.
$499,000Active1 beds 1 baths678 sq. ft.2440 Ontario Rd Nw #4, WASHINGTON, DC 20009
MLS# DCDC2223710Listed by: TTR SOTHEBY'S INTERNATIONAL REALTY - Open Sun, 2 to 4pmNew
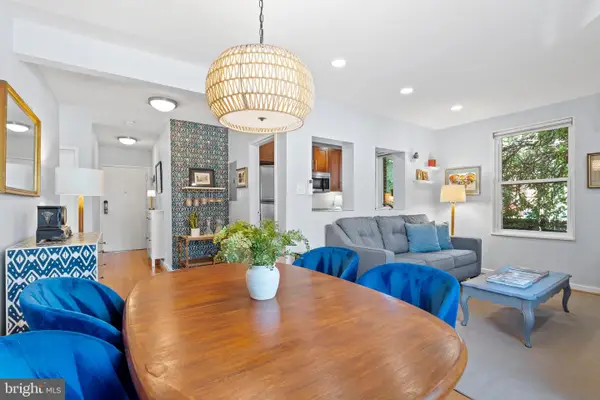 $397,500Active1 beds 1 baths632 sq. ft.
$397,500Active1 beds 1 baths632 sq. ft.2639 15th St Nw #104, WASHINGTON, DC 20009
MLS# DCDC2223002Listed by: COLDWELL BANKER REALTY - WASHINGTON - New
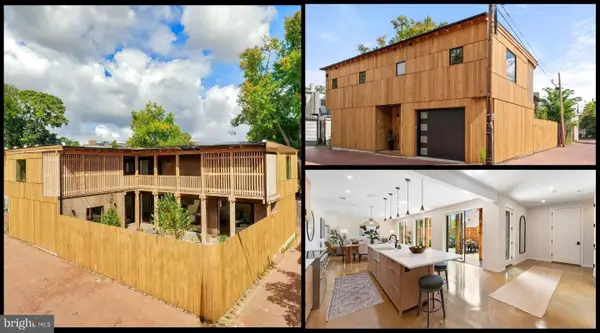 $2,500,000Active4 beds 4 baths2,930 sq. ft.
$2,500,000Active4 beds 4 baths2,930 sq. ft.21 Overbeck Alley Ne, WASHINGTON, DC 20002
MLS# DCDC2223092Listed by: KELLER WILLIAMS CAPITAL PROPERTIES - New
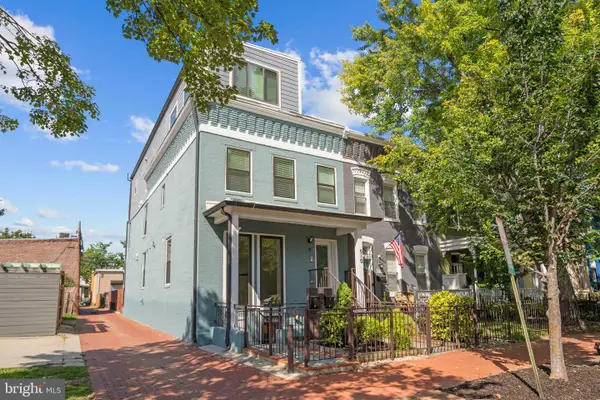 $849,500Active4 beds 4 baths1,802 sq. ft.
$849,500Active4 beds 4 baths1,802 sq. ft.910 9th St Ne #1, WASHINGTON, DC 20002
MLS# DCDC2222898Listed by: COLDWELL BANKER REALTY - WASHINGTON - New
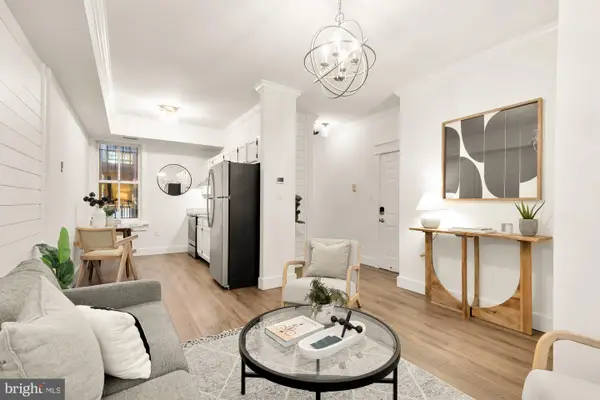 $489,000Active2 beds 1 baths785 sq. ft.
$489,000Active2 beds 1 baths785 sq. ft.512 U St Nw #3, WASHINGTON, DC 20001
MLS# DCDC2223536Listed by: COMPASS - New
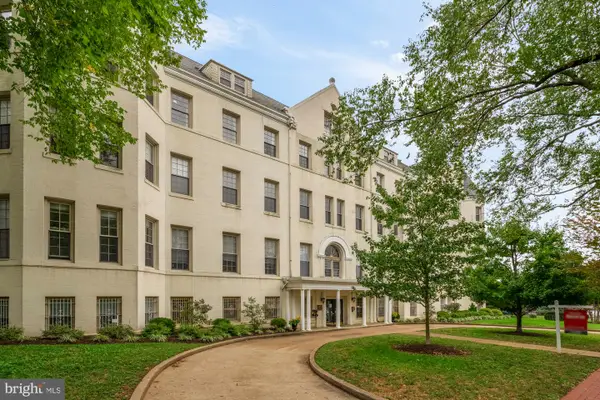 $299,000Active-- beds 1 baths406 sq. ft.
$299,000Active-- beds 1 baths406 sq. ft.101 North Carolina Ave Se #g, WASHINGTON, DC 20003
MLS# DCDC2223410Listed by: SERHANT - Open Sun, 2 to 4pmNew
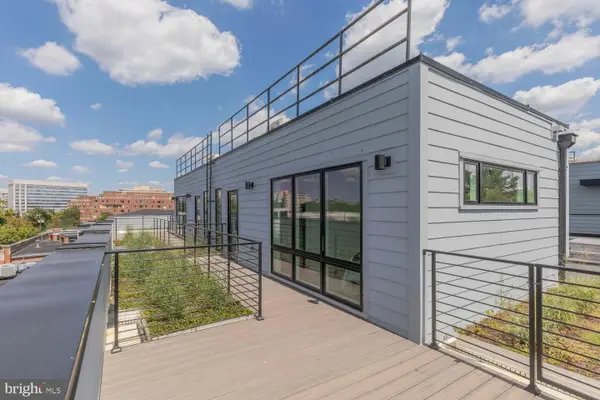 $999,000Active3 beds 2 baths1,322 sq. ft.
$999,000Active3 beds 2 baths1,322 sq. ft.4347 Harrison St Nw #7, WASHINGTON, DC 20015
MLS# DCDC2223660Listed by: COMPASS - New
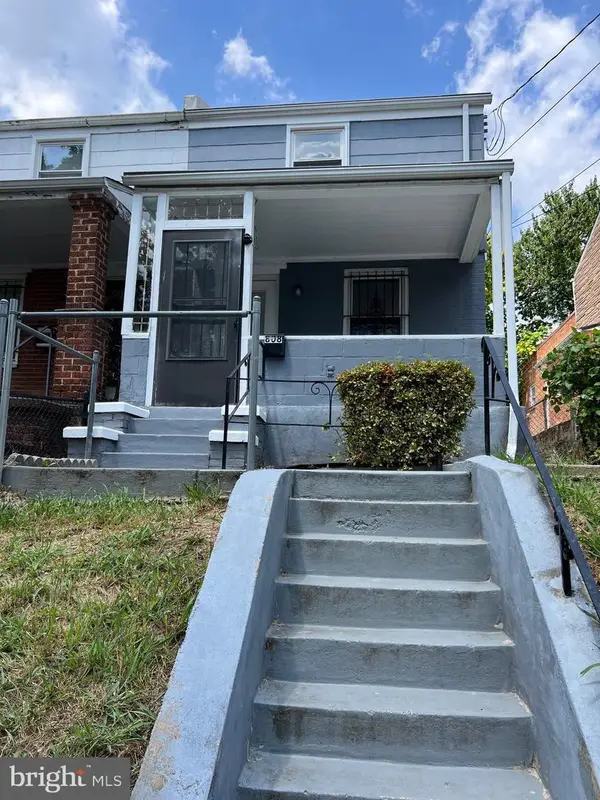 $324,900Active2 beds 1 baths1,114 sq. ft.
$324,900Active2 beds 1 baths1,114 sq. ft.808 Division Avenue Ne, WASHINGTON, DC 20019
MLS# DCDC2223666Listed by: G.E. CRANWELL & ASSOC., LTD.
