4347 Harrison St Nw #7, WASHINGTON, DC 20015
Local realty services provided by:ERA OakCrest Realty, Inc.
4347 Harrison St Nw #7,WASHINGTON, DC 20015
$999,000
- 3 Beds
- 2 Baths
- 1,322 sq. ft.
- Single family
- Active
Upcoming open houses
- Sun, Sep 2102:00 pm - 04:00 pm
Listed by:trent d heminger
Office:compass
MLS#:DCDC2223660
Source:BRIGHTMLS
Price summary
- Price:$999,000
- Price per sq. ft.:$755.67
About this home
Discover 4347 Harrison Street NW, a cutting-edge brand new building nestled in the tree lined streets of Friendship Heights, where sophisticated design meets unparalleled urban living. Step into residences like Penthouse #7 that redefine contemporary elegance, featuring open-concept layouts seamlessly blending functionality with style, expansive interiors bathed in natural light, and adorned with sleek, sophisticated finishes. First, check out your PRIVATE roof deck! Then back inside, the gourmet kitchen with HUGE island and high-end stainless-steel appliances, luxurious quartz countertops, and intelligently designed cabinetry that transforms cooking into an art form. Bedrooms serve as tranquil retreats with generous closet spaces, while spa-inspired bathrooms feature elegant tile work and modern fixtures that promise daily rejuvenation.
Contact an agent
Home facts
- Year built:2025
- Listing ID #:DCDC2223660
- Added:1 day(s) ago
- Updated:September 19, 2025 at 10:47 PM
Rooms and interior
- Bedrooms:3
- Total bathrooms:2
- Full bathrooms:2
- Living area:1,322 sq. ft.
Heating and cooling
- Cooling:Central A/C
- Heating:Electric, Forced Air
Structure and exterior
- Year built:2025
- Building area:1,322 sq. ft.
Utilities
- Water:Public
- Sewer:Public Sewer
Finances and disclosures
- Price:$999,000
- Price per sq. ft.:$755.67
New listings near 4347 Harrison St Nw #7
- New
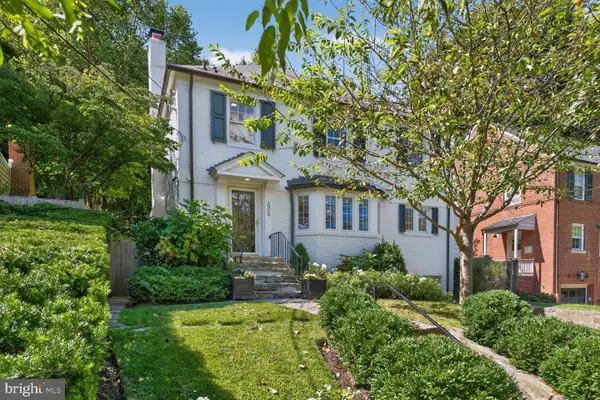 $2,195,000Active4 beds 4 baths3,026 sq. ft.
$2,195,000Active4 beds 4 baths3,026 sq. ft.3908 49th St Nw, WASHINGTON, DC 20016
MLS# DCDC2223502Listed by: TTR SOTHEBY'S INTERNATIONAL REALTY - Open Sun, 2 to 4pmNew
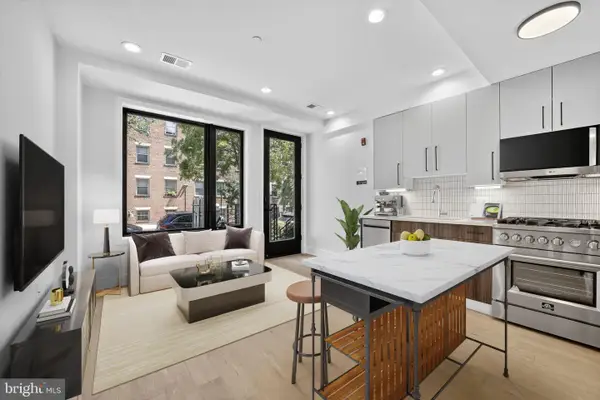 $499,000Active1 beds 1 baths678 sq. ft.
$499,000Active1 beds 1 baths678 sq. ft.2440 Ontario Rd Nw #4, WASHINGTON, DC 20009
MLS# DCDC2223710Listed by: TTR SOTHEBY'S INTERNATIONAL REALTY - Open Sun, 2 to 4pmNew
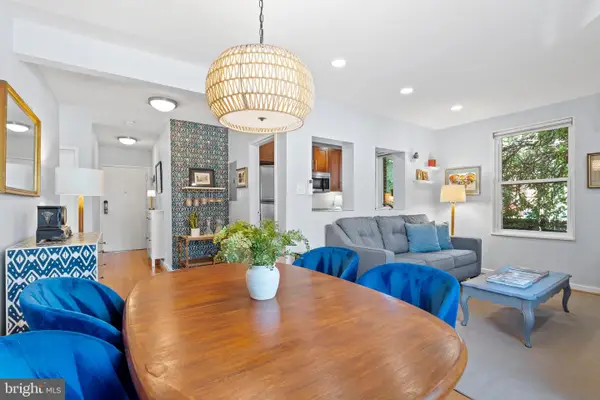 $397,500Active1 beds 1 baths632 sq. ft.
$397,500Active1 beds 1 baths632 sq. ft.2639 15th St Nw #104, WASHINGTON, DC 20009
MLS# DCDC2223002Listed by: COLDWELL BANKER REALTY - WASHINGTON - New
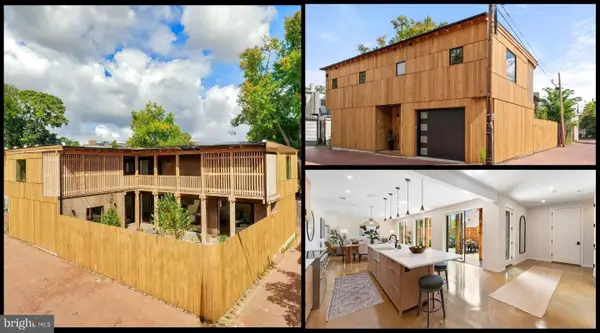 $2,500,000Active4 beds 4 baths2,930 sq. ft.
$2,500,000Active4 beds 4 baths2,930 sq. ft.21 Overbeck Alley Ne, WASHINGTON, DC 20002
MLS# DCDC2223092Listed by: KELLER WILLIAMS CAPITAL PROPERTIES - Open Sat, 2 to 4pmNew
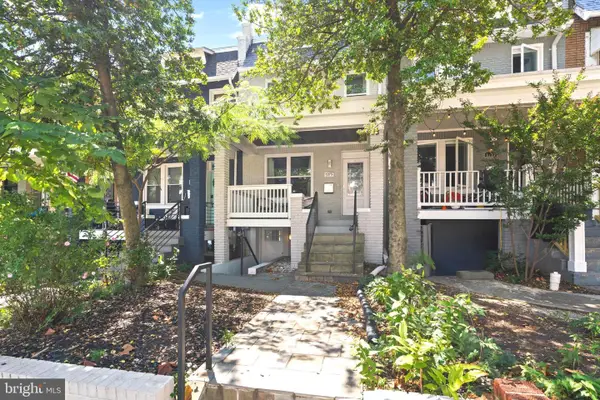 $949,000Active4 beds 4 baths1,294 sq. ft.
$949,000Active4 beds 4 baths1,294 sq. ft.1273 Oates St Ne, WASHINGTON, DC 20002
MLS# DCDC2222866Listed by: COMPASS - New
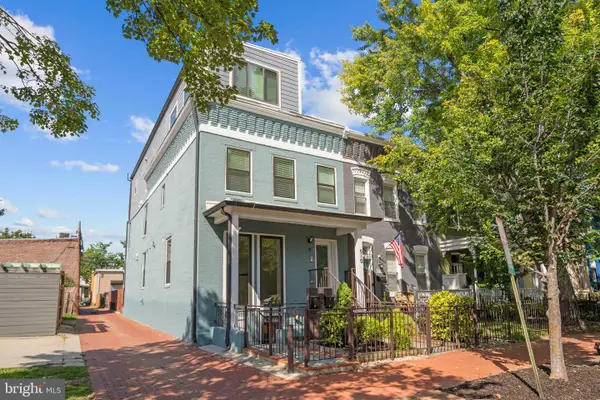 $849,500Active4 beds 4 baths1,802 sq. ft.
$849,500Active4 beds 4 baths1,802 sq. ft.910 9th St Ne #1, WASHINGTON, DC 20002
MLS# DCDC2222898Listed by: COLDWELL BANKER REALTY - WASHINGTON - New
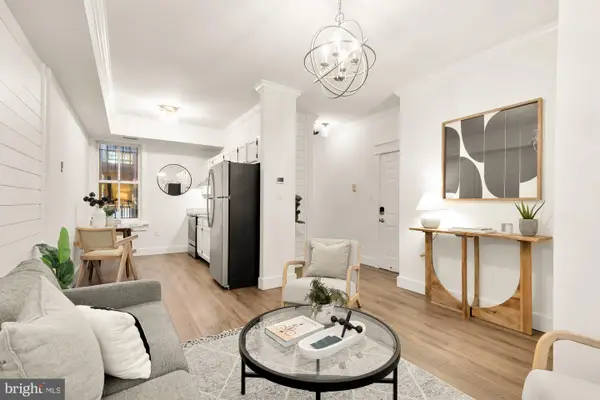 $489,000Active2 beds 1 baths785 sq. ft.
$489,000Active2 beds 1 baths785 sq. ft.512 U St Nw #3, WASHINGTON, DC 20001
MLS# DCDC2223536Listed by: COMPASS - New
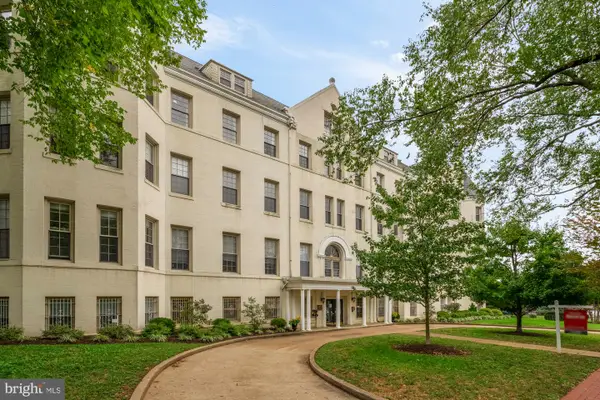 $299,000Active-- beds 1 baths406 sq. ft.
$299,000Active-- beds 1 baths406 sq. ft.101 North Carolina Ave Se #g, WASHINGTON, DC 20003
MLS# DCDC2223410Listed by: SERHANT - New
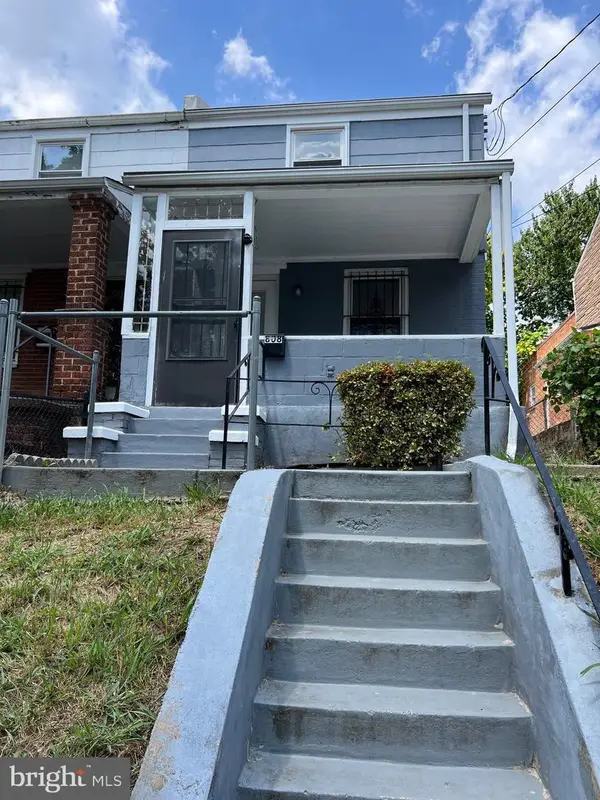 $324,900Active2 beds 1 baths1,114 sq. ft.
$324,900Active2 beds 1 baths1,114 sq. ft.808 Division Avenue Ne, WASHINGTON, DC 20019
MLS# DCDC2223666Listed by: G.E. CRANWELL & ASSOC., LTD.
