2813 29th Pl Nw, Washington, DC 20008
Local realty services provided by:ERA Byrne Realty
2813 29th Pl Nw,Washington, DC 20008
$1,795,000
- 4 Beds
- 4 Baths
- 2,700 sq. ft.
- Single family
- Active
Upcoming open houses
- Sat, Oct 0401:00 pm - 03:00 pm
- Sun, Oct 0512:00 pm - 02:00 pm
Listed by:megan stohner conway
Office:compass
MLS#:DCDC2224798
Source:BRIGHTMLS
Price summary
- Price:$1,795,000
- Price per sq. ft.:$664.81
About this home
Rare detached 2-level home in the heart of Woodley Park. Tucked away on a quiet cul-de-sac, this 4 bedroom, 4 bathroom home offers a suburban-feeling sanctuary overlooking the trees in the middle of the city. The unique floorplan of this home allows for stair-free one level living if desired but also offers a second floor for family, guests, or additional living space. Park in the garage, driveway, or anywhere on the cul-de-sac, which offers some of the easiest parking in the city for guests.
The main level of the home boasts a sunny combined living/dining room with foliage views and a fireplace. The updated kitchen has abundant cabinet storage, a large window overlooking the cul-de-sac garden, and an eat-at counter. A fabulous three-season sunroom off the living room is perfect for lounging or cocktail hour and opens to the enormous back deck overlooking the backyard, complete with an awning and bistro lights. The large primary bedroom is also on this level and hosts a renovated en-suite bathroom and multiple closets. A second bedroom or office with custom-built-ins, a full hall bathroom, and a stacked washer/dryer closet and coat closet complete this floor
On the garden level, escape the day with quiet and relaxing spaces for family or guests. A large rec room with a second fireplace is ideal for game day or movie nights with a connecting screened-in porch. 2 more bedrooms and 2 full bathrooms offer comfortable spaces for work or play while a second washer/dryer and bonus storage spaces add ultimate convenience. Life continues outside on the various patio areas and in the deep yard, filled with mature trees. Easily add a hot tub, firepit, or a dreamy tree house to make the most out of the numerous outdoor spaces. Attached garage parking offers room for 1 car, with additional space in the driveway. Large under house storage in back for extra items or yard tools.
Unbeatable location! In bounds for Oyster-Adams elementary and middle school and Jackson-Reed high school. Garden or bike in the cul-de-sac or walk out your private back gate to 29th St for quick access to Oyster-Adams, the pool at the Omni-Shoreham, brunch at Open City, or all the retail and restaurants on Connecticut Ave. Easy access to Rock Creek Park and ONE BLOCK from the Woodley Park Metro from the back gate. Welcome to your new home in Northwest, DC!
Contact an agent
Home facts
- Year built:1954
- Listing ID #:DCDC2224798
- Added:1 day(s) ago
- Updated:October 03, 2025 at 04:38 AM
Rooms and interior
- Bedrooms:4
- Total bathrooms:4
- Full bathrooms:4
- Living area:2,700 sq. ft.
Heating and cooling
- Cooling:Central A/C
- Heating:Forced Air, Natural Gas
Structure and exterior
- Year built:1954
- Building area:2,700 sq. ft.
- Lot area:0.17 Acres
Schools
- High school:JACKSON-REED
- Middle school:OYSTER-ADAMS BILINGUAL SCHOOL
- Elementary school:OYSTER-ADAMS BILINGUAL SCHOOL
Utilities
- Water:Public
- Sewer:Public Sewer
Finances and disclosures
- Price:$1,795,000
- Price per sq. ft.:$664.81
- Tax amount:$13,392 (2025)
New listings near 2813 29th Pl Nw
- New
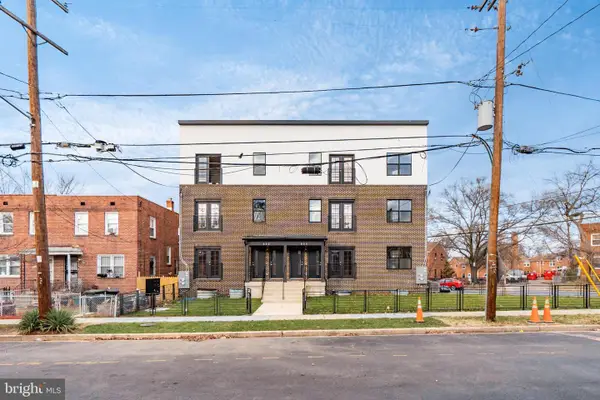 $420,000Active4 beds 3 baths1,738 sq. ft.
$420,000Active4 beds 3 baths1,738 sq. ft.852 Xenia St Se #2, WASHINGTON, DC 20032
MLS# DCDC2225670Listed by: KELLER WILLIAMS CAPITAL PROPERTIES 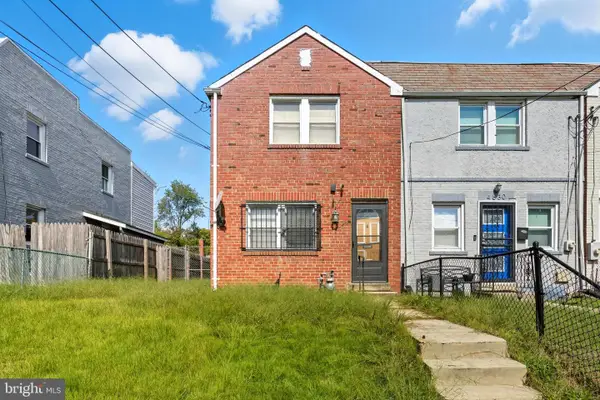 $215,000Pending2 beds 1 baths896 sq. ft.
$215,000Pending2 beds 1 baths896 sq. ft.4628 Hanna Pl Se, WASHINGTON, DC 20019
MLS# DCDC2225274Listed by: SAMSON PROPERTIES- Coming Soon
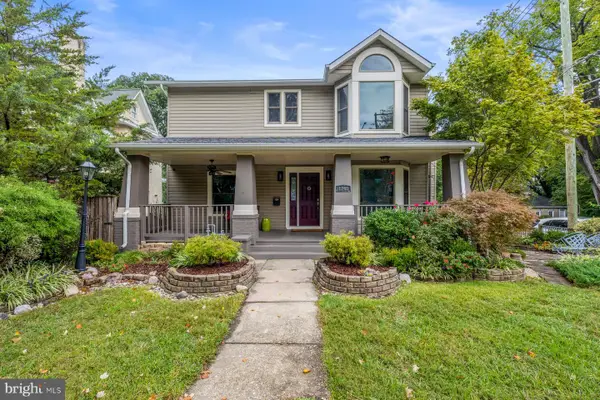 $1,299,900Coming Soon6 beds 4 baths
$1,299,900Coming Soon6 beds 4 baths1248 Monroe St Ne, WASHINGTON, DC 20017
MLS# DCDC2224666Listed by: KELLER WILLIAMS CAPITAL PROPERTIES - Coming Soon
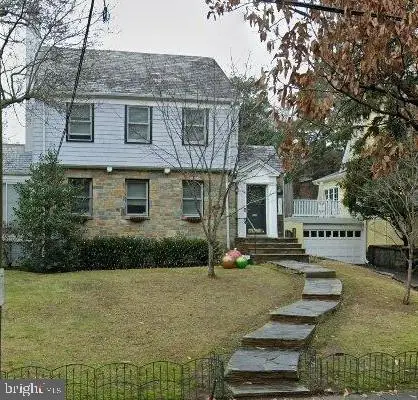 $1,050,000Coming Soon2 beds 3 baths
$1,050,000Coming Soon2 beds 3 baths6318 31st St Nw, WASHINGTON, DC 20015
MLS# DCDC2225080Listed by: COLDWELL BANKER REALTY - WASHINGTON - Open Sat, 1 to 3pmNew
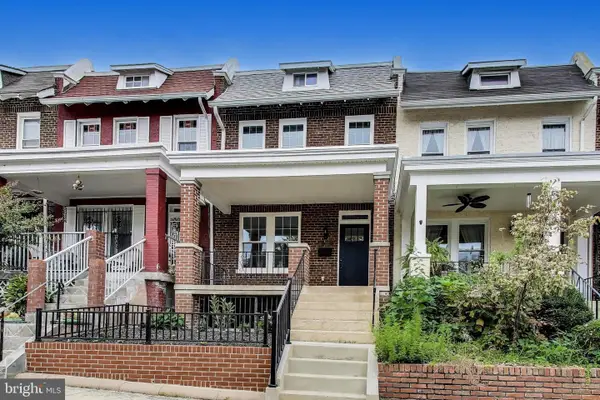 $939,000Active4 beds 4 baths1,965 sq. ft.
$939,000Active4 beds 4 baths1,965 sq. ft.4616 8th St Nw, WASHINGTON, DC 20011
MLS# DCDC2225630Listed by: EXP REALTY, LLC - New
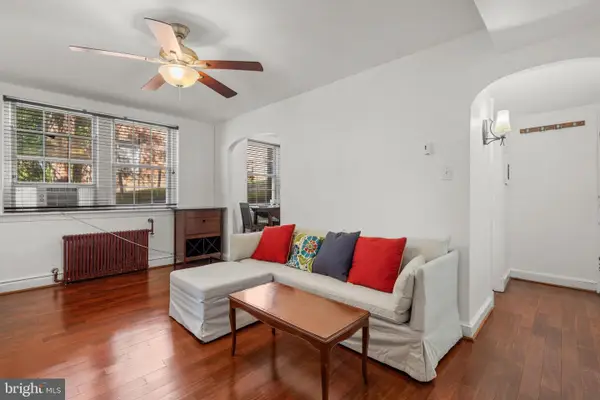 $245,000Active1 beds 1 baths566 sq. ft.
$245,000Active1 beds 1 baths566 sq. ft.4581 Macarthur Blvd Nw #103, WASHINGTON, DC 20007
MLS# DCDC2225664Listed by: COMPASS - Coming Soon
 $1,200,000Coming Soon4 beds 4 baths
$1,200,000Coming Soon4 beds 4 baths2011 1st St Nw, WASHINGTON, DC 20001
MLS# DCDC2225210Listed by: VARITY HOMES - New
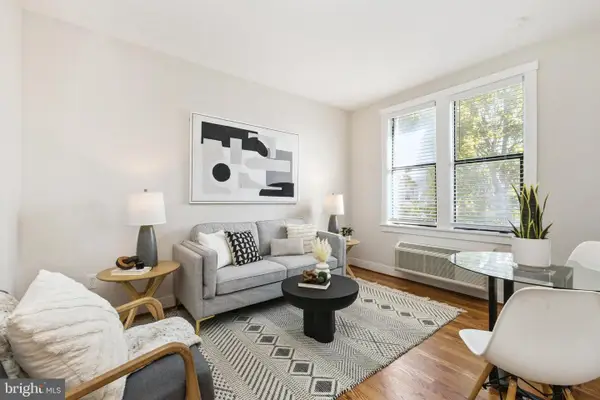 $249,000Active2 beds 1 baths564 sq. ft.
$249,000Active2 beds 1 baths564 sq. ft.7 18th St Se #208, WASHINGTON, DC 20003
MLS# DCDC2225654Listed by: RE/MAX GATEWAY, LLC - Coming Soon
 $2,489,000Coming Soon5 beds 6 baths
$2,489,000Coming Soon5 beds 6 baths4414 Harrison St Nw, WASHINGTON, DC 20015
MLS# DCDC2225660Listed by: SAMSON PROPERTIES - Coming Soon
 $1,050,000Coming Soon4 beds 4 baths
$1,050,000Coming Soon4 beds 4 baths4405 New Hampshire Ave Nw, WASHINGTON, DC 20011
MLS# DCDC2225208Listed by: REDFIN CORP
