3919 Fulton St Nw #4, Washington, DC 20007
Local realty services provided by:ERA Central Realty Group
3919 Fulton St Nw #4,Washington, DC 20007
$810,000
- 2 Beds
- 3 Baths
- - sq. ft.
- Condominium
- Sold
Listed by:bridget rigato
Office:ttr sotheby's international realty
MLS#:DCDC2209550
Source:BRIGHTMLS
Sorry, we are unable to map this address
Price summary
- Price:$810,000
About this home
Stylish & turnkey 2 bedroom/2.5 bath condo residence that lives like a townhome - with parking! - in sought-after Glover Park. This meticulously cared for residence features an open floor plan, 3/4 windows in the living area, hardwood floors, lots of storage, a half bath and a balcony and is spread over 2 levels. The bright layout is flooded with natural light, and features an open gourmet kitchen with quartz countertops, stainless steel appliances countertops, ample storage and breakfast bar. From the kitchen, the open plan flows to the living/dining area, with room for a dining table and is perfect for entertaining. On the bedroom level, the large primary bedroom is accompanied by an en-suite spa bathroom, featuring Waterworks fixtures, a soaking tub and separate walk-in shower, and a custom Elfa walk-in closet. The second large bedroom has plenty of room for a desk and includes an en-suite bathroom. Full size, stacked washer/dryer in the hallway rounds out this level. 1 assigned parking space also included! Low monthly condo fee of $389.12. Your private residence is just steps from the vibrancy of Rock Creek Park, Wesley Heights and the atmosphere of Glover Park, featuring a diverse selection of stores - Whole Foods, Wagshal’s Market, Trader Joe’s, and Giant in Cathedral Commons. Restaurant favorites include Old Europe, Joia Burger, Rocklands, Bonjon Rumi, El Taller del Xiquet, Sprig& Sprout, Point Chaud Café, Bread Soda and Chef Geoffs. Best in class services abound with Dry Cleaners, Post Office, Pharmacies and Fitness providers. Property neighbors the Cathedral area, and Tenleytown just a short distance north. Georgetown and the waterfront are down the hill on Wisconsin Avenue. Enjoy the best of what DC has to offer!
Contact an agent
Home facts
- Year built:2015
- Listing ID #:DCDC2209550
- Added:87 day(s) ago
- Updated:October 03, 2025 at 04:38 AM
Rooms and interior
- Bedrooms:2
- Total bathrooms:3
- Full bathrooms:2
- Half bathrooms:1
Heating and cooling
- Cooling:Central A/C
- Heating:Electric, Heat Pump - Electric BackUp
Structure and exterior
- Year built:2015
Schools
- High school:MACARTHUR
- Middle school:HARDY
- Elementary school:STODDERT
Utilities
- Water:Public
- Sewer:Public Sewer
Finances and disclosures
- Price:$810,000
- Tax amount:$5,175 (2020)
New listings near 3919 Fulton St Nw #4
- New
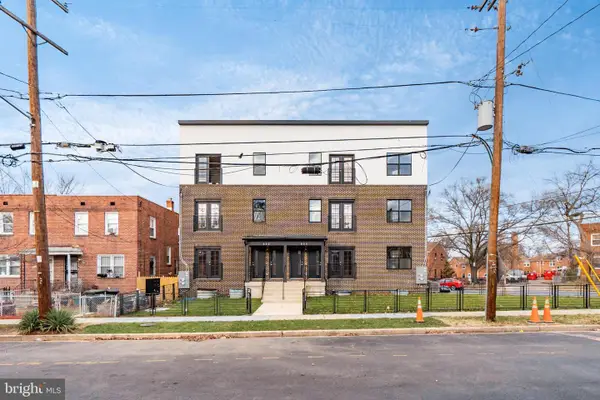 $420,000Active4 beds 3 baths1,738 sq. ft.
$420,000Active4 beds 3 baths1,738 sq. ft.852 Xenia St Se #2, WASHINGTON, DC 20032
MLS# DCDC2225670Listed by: KELLER WILLIAMS CAPITAL PROPERTIES 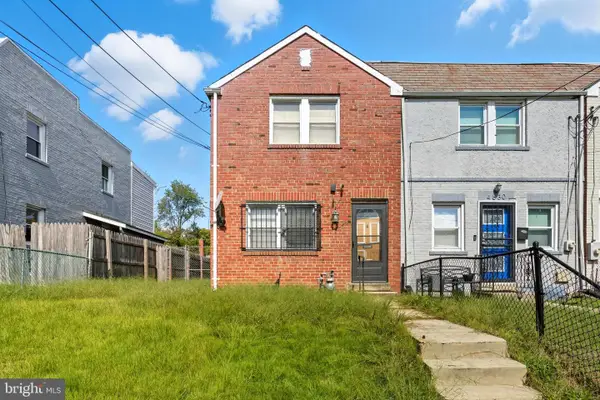 $215,000Pending2 beds 1 baths896 sq. ft.
$215,000Pending2 beds 1 baths896 sq. ft.4628 Hanna Pl Se, WASHINGTON, DC 20019
MLS# DCDC2225274Listed by: SAMSON PROPERTIES- Coming Soon
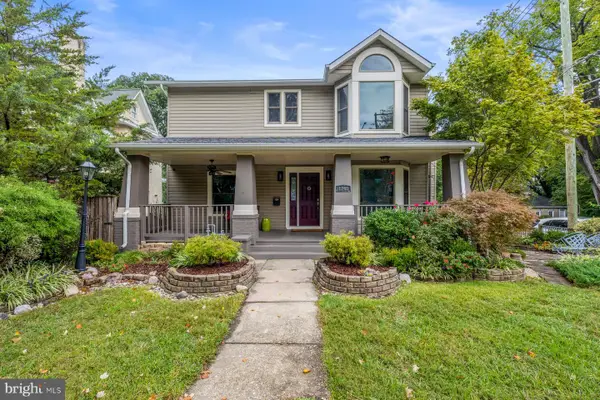 $1,299,900Coming Soon6 beds 4 baths
$1,299,900Coming Soon6 beds 4 baths1248 Monroe St Ne, WASHINGTON, DC 20017
MLS# DCDC2224666Listed by: KELLER WILLIAMS CAPITAL PROPERTIES - Coming Soon
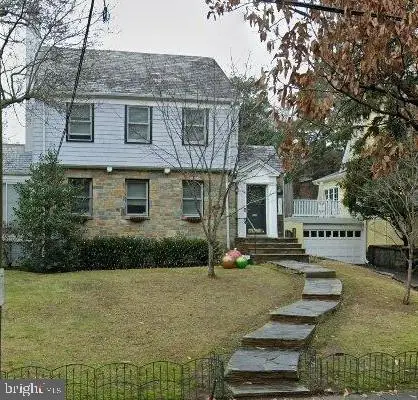 $1,050,000Coming Soon2 beds 3 baths
$1,050,000Coming Soon2 beds 3 baths6318 31st St Nw, WASHINGTON, DC 20015
MLS# DCDC2225080Listed by: COLDWELL BANKER REALTY - WASHINGTON - Open Sat, 1 to 3pmNew
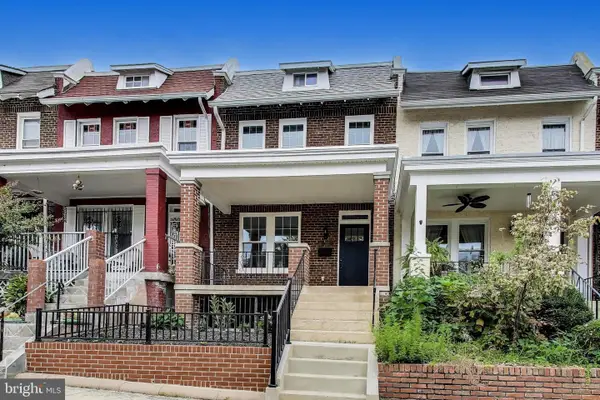 $939,000Active4 beds 4 baths1,965 sq. ft.
$939,000Active4 beds 4 baths1,965 sq. ft.4616 8th St Nw, WASHINGTON, DC 20011
MLS# DCDC2225630Listed by: EXP REALTY, LLC - New
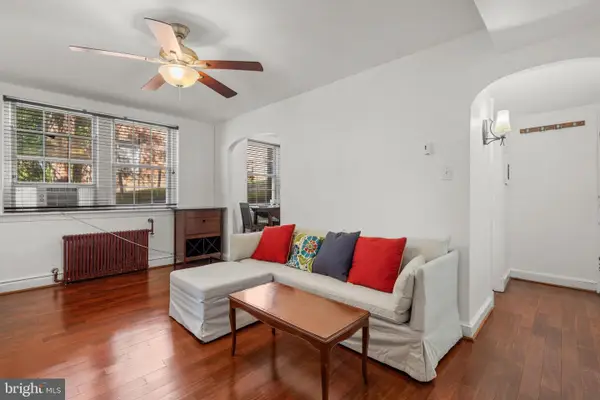 $245,000Active1 beds 1 baths566 sq. ft.
$245,000Active1 beds 1 baths566 sq. ft.4581 Macarthur Blvd Nw #103, WASHINGTON, DC 20007
MLS# DCDC2225664Listed by: COMPASS - Coming Soon
 $1,200,000Coming Soon4 beds 4 baths
$1,200,000Coming Soon4 beds 4 baths2011 1st St Nw, WASHINGTON, DC 20001
MLS# DCDC2225210Listed by: VARITY HOMES - New
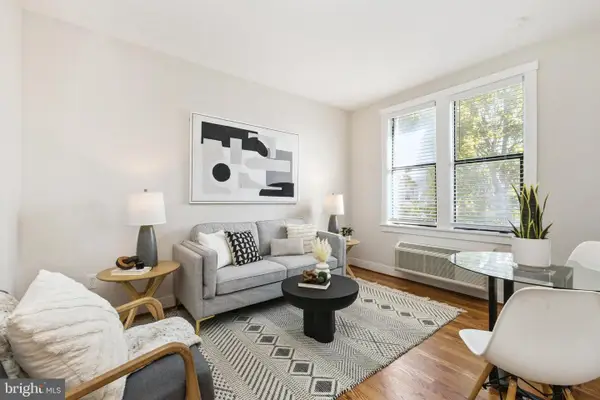 $249,000Active2 beds 1 baths564 sq. ft.
$249,000Active2 beds 1 baths564 sq. ft.7 18th St Se #208, WASHINGTON, DC 20003
MLS# DCDC2225654Listed by: RE/MAX GATEWAY, LLC - Coming Soon
 $2,489,000Coming Soon5 beds 6 baths
$2,489,000Coming Soon5 beds 6 baths4414 Harrison St Nw, WASHINGTON, DC 20015
MLS# DCDC2225660Listed by: SAMSON PROPERTIES - Coming Soon
 $1,050,000Coming Soon4 beds 4 baths
$1,050,000Coming Soon4 beds 4 baths4405 New Hampshire Ave Nw, WASHINGTON, DC 20011
MLS# DCDC2225208Listed by: REDFIN CORP
