4477 Salem Ln Nw, Washington, DC 20007
Local realty services provided by:ERA Byrne Realty
4477 Salem Ln Nw,Washington, DC 20007
$1,750,000
- 5 Beds
- 4 Baths
- 3,696 sq. ft.
- Single family
- Pending
Listed by:ellen s cohen
Office:long & foster real estate, inc.
MLS#:DCDC2199994
Source:BRIGHTMLS
Price summary
- Price:$1,750,000
- Price per sq. ft.:$473.48
About this home
We are finished with our renovation! Interior is beautifully painted throughout! Some new recessed lighting! Windows washed. New hinges, knobs, and accessories in traditional bronze! The front door and railings have been repainted to go with the new exterior look! Walk and steps have been power-washed - What a difference! New shutters installed on front windows! DISTINCTIVE Berkley-Palisades BRICK BEAUTY with Modern Updates and Classic Charm. ----------
Welcome to this elegant and spacious 5-bedroom, 3.5-bathroom brick residence in the heart of the highly sought-after Berkley-Palisades neighborhood. Built in 1984 and thoughtfully updated, this 3,696 square foot home blends timeless architectural character with contemporary upgrades, offering the best of both worlds. ----------
Step inside to discover original hardwood floors, a light-filled layout, and multiple inviting fireplaces that create a warm, sophisticated ambiance. The kitchen is a chef’s dream, featuring modern finishes and plenty of space for entertaining. Updated bathrooms add a fresh, refined touch to this already exceptional home. ----------
Outdoors, enjoy an oversized detached two-car garage and the tranquility of privacy with a patio and enclosed yard, all nestled in a walkable neighborhood known for its tree-lined streets, access to parks, top-rated schools, and vibrant local restaurants, near Georgetown University, Georgetown Hospital, Georgetown restaurants, and shops. ----------If you are looking for your forever home, this exceptional home, in the Berkley-Palisades neighborhood, is a gem that delivers flexibility, location, and enduring style.
Contact an agent
Home facts
- Year built:1984
- Listing ID #:DCDC2199994
- Added:139 day(s) ago
- Updated:October 03, 2025 at 04:38 AM
Rooms and interior
- Bedrooms:5
- Total bathrooms:4
- Full bathrooms:3
- Half bathrooms:1
- Living area:3,696 sq. ft.
Heating and cooling
- Cooling:Central A/C
- Heating:Forced Air, Natural Gas
Structure and exterior
- Year built:1984
- Building area:3,696 sq. ft.
- Lot area:0.12 Acres
Schools
- High school:WILSON SENIOR
- Middle school:HARDY
- Elementary school:KEY
Utilities
- Water:Public
- Sewer:Public Sewer
Finances and disclosures
- Price:$1,750,000
- Price per sq. ft.:$473.48
- Tax amount:$12,886 (2024)
New listings near 4477 Salem Ln Nw
- New
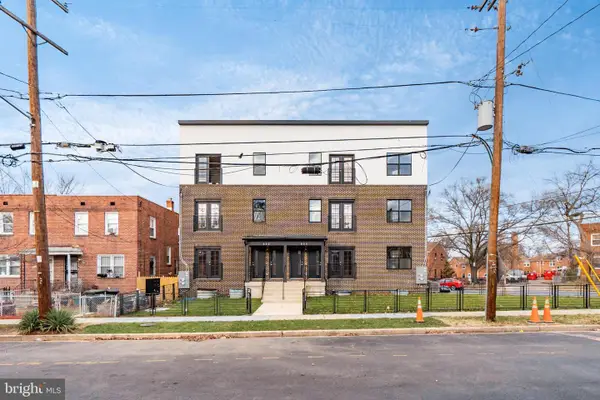 $420,000Active4 beds 3 baths1,738 sq. ft.
$420,000Active4 beds 3 baths1,738 sq. ft.852 Xenia St Se #2, WASHINGTON, DC 20032
MLS# DCDC2225670Listed by: KELLER WILLIAMS CAPITAL PROPERTIES 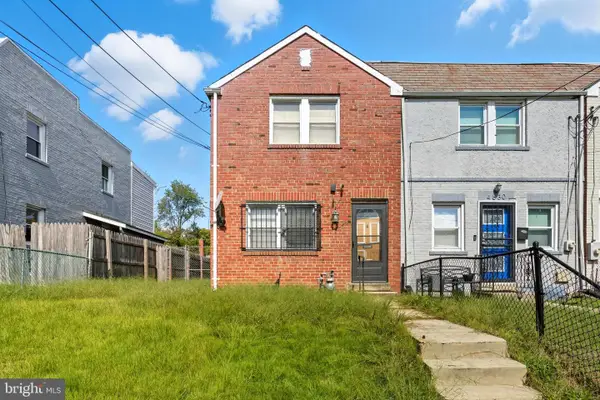 $215,000Pending2 beds 1 baths896 sq. ft.
$215,000Pending2 beds 1 baths896 sq. ft.4628 Hanna Pl Se, WASHINGTON, DC 20019
MLS# DCDC2225274Listed by: SAMSON PROPERTIES- Coming Soon
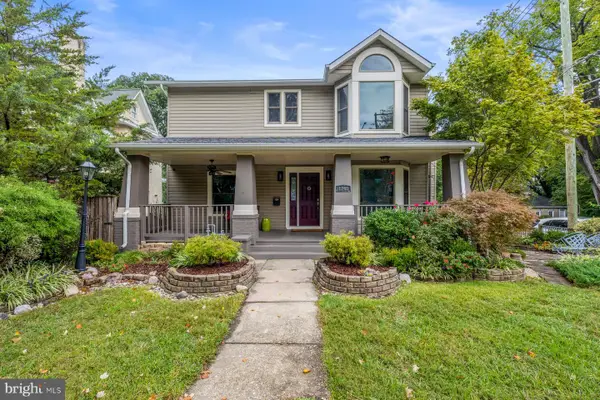 $1,299,900Coming Soon6 beds 4 baths
$1,299,900Coming Soon6 beds 4 baths1248 Monroe St Ne, WASHINGTON, DC 20017
MLS# DCDC2224666Listed by: KELLER WILLIAMS CAPITAL PROPERTIES - Coming Soon
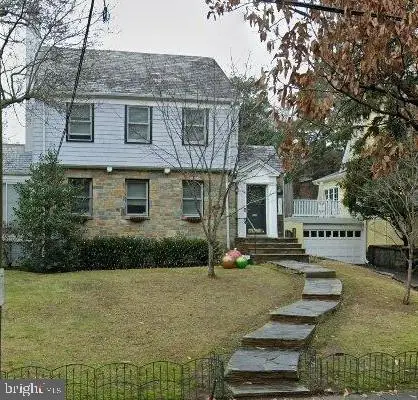 $1,050,000Coming Soon2 beds 3 baths
$1,050,000Coming Soon2 beds 3 baths6318 31st St Nw, WASHINGTON, DC 20015
MLS# DCDC2225080Listed by: COLDWELL BANKER REALTY - WASHINGTON - Open Sat, 1 to 3pmNew
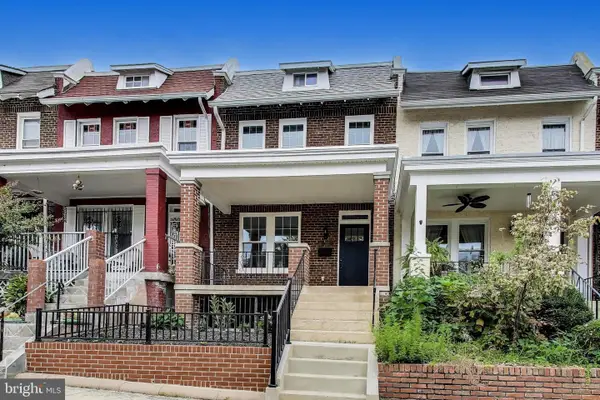 $939,000Active4 beds 4 baths1,965 sq. ft.
$939,000Active4 beds 4 baths1,965 sq. ft.4616 8th St Nw, WASHINGTON, DC 20011
MLS# DCDC2225630Listed by: EXP REALTY, LLC - New
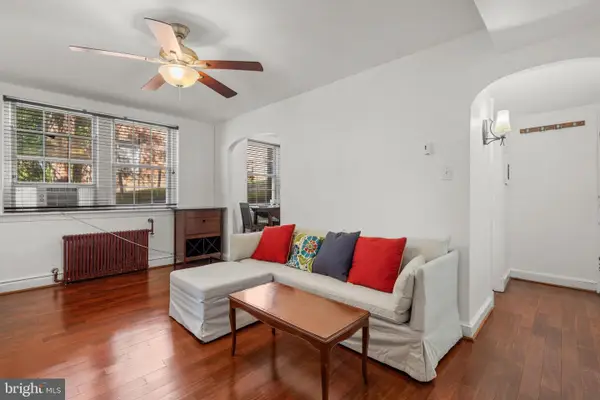 $245,000Active1 beds 1 baths566 sq. ft.
$245,000Active1 beds 1 baths566 sq. ft.4581 Macarthur Blvd Nw #103, WASHINGTON, DC 20007
MLS# DCDC2225664Listed by: COMPASS - Coming Soon
 $1,200,000Coming Soon4 beds 4 baths
$1,200,000Coming Soon4 beds 4 baths2011 1st St Nw, WASHINGTON, DC 20001
MLS# DCDC2225210Listed by: VARITY HOMES - New
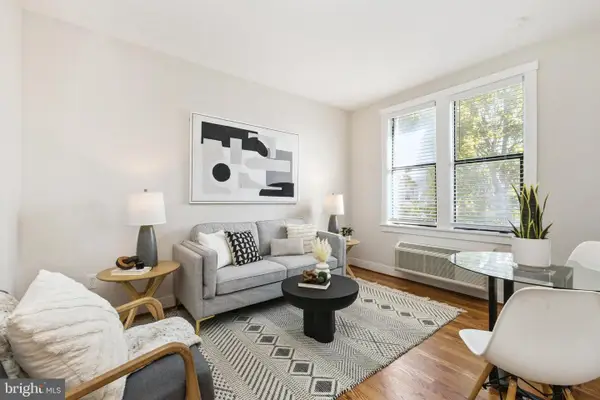 $249,000Active2 beds 1 baths564 sq. ft.
$249,000Active2 beds 1 baths564 sq. ft.7 18th St Se #208, WASHINGTON, DC 20003
MLS# DCDC2225654Listed by: RE/MAX GATEWAY, LLC - Coming Soon
 $2,489,000Coming Soon5 beds 6 baths
$2,489,000Coming Soon5 beds 6 baths4414 Harrison St Nw, WASHINGTON, DC 20015
MLS# DCDC2225660Listed by: SAMSON PROPERTIES - Coming Soon
 $1,050,000Coming Soon4 beds 4 baths
$1,050,000Coming Soon4 beds 4 baths4405 New Hampshire Ave Nw, WASHINGTON, DC 20011
MLS# DCDC2225208Listed by: REDFIN CORP
