836 Xenia St Se, Washington, DC 20032
Local realty services provided by:ERA Reed Realty, Inc.
836 Xenia St Se,Washington, DC 20032
$366,825
- 4 Beds
- 3 Baths
- - sq. ft.
- Townhouse
- Sold
Listed by:sherwood d. cofer ii
Office:samson properties
MLS#:DCDC2215862
Source:BRIGHTMLS
Sorry, we are unable to map this address
Price summary
- Price:$366,825
About this home
Price just reduced. This 4BR/2.5BA home has been fully renovated in 2025 with all the big-ticket items done for you, from a new roof, HVAC, water heater, windows, and appliances, plus new countertops and a kitchen island. The main level features an added half bath, while full baths are on both the upper and lower levels. The finished basement offers flexible space for a guest suite, home office, or gym. Enjoy the brand-new deck, front and rear yards. Move in with peace of mind knowing everything has been updated, and enjoy the convenience of Metro, parks, and retail just minutes away.
Contact an agent
Home facts
- Year built:1946
- Listing ID #:DCDC2215862
- Added:86 day(s) ago
- Updated:October 03, 2025 at 04:38 AM
Rooms and interior
- Bedrooms:4
- Total bathrooms:3
- Full bathrooms:2
- Half bathrooms:1
Heating and cooling
- Cooling:Ceiling Fan(s), Central A/C
- Heating:Electric, Forced Air
Structure and exterior
- Roof:Flat
- Year built:1946
Schools
- High school:BALLOU SENIOR
- Middle school:HART
- Elementary school:HENDLEY
Utilities
- Water:Public
- Sewer:Public Sewer
Finances and disclosures
- Price:$366,825
- Tax amount:$2,116 (2024)
New listings near 836 Xenia St Se
- New
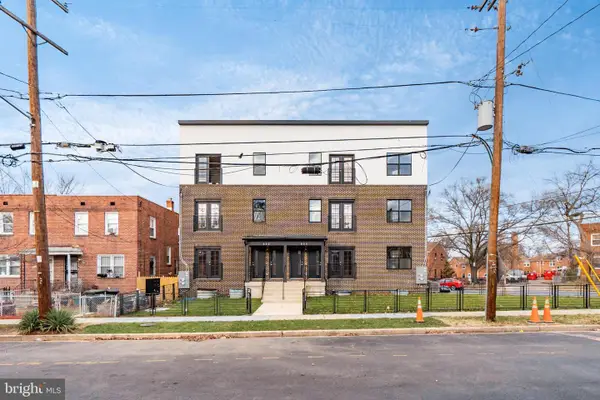 $420,000Active4 beds 3 baths1,738 sq. ft.
$420,000Active4 beds 3 baths1,738 sq. ft.852 Xenia St Se #2, WASHINGTON, DC 20032
MLS# DCDC2225670Listed by: KELLER WILLIAMS CAPITAL PROPERTIES 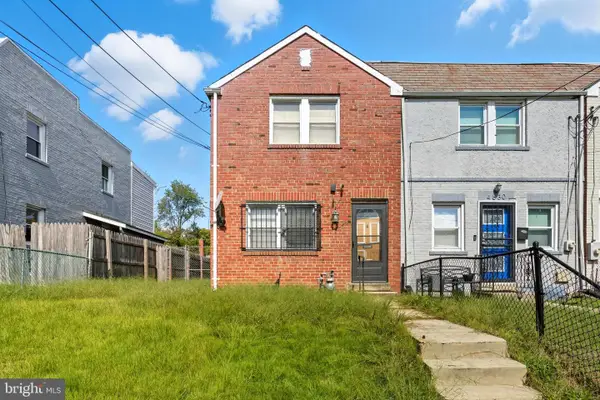 $215,000Pending2 beds 1 baths896 sq. ft.
$215,000Pending2 beds 1 baths896 sq. ft.4628 Hanna Pl Se, WASHINGTON, DC 20019
MLS# DCDC2225274Listed by: SAMSON PROPERTIES- Coming Soon
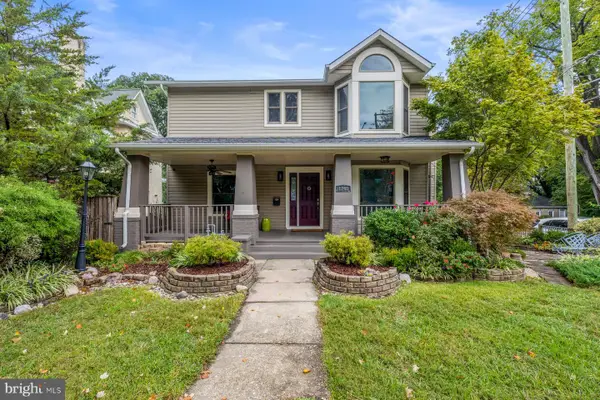 $1,299,900Coming Soon6 beds 4 baths
$1,299,900Coming Soon6 beds 4 baths1248 Monroe St Ne, WASHINGTON, DC 20017
MLS# DCDC2224666Listed by: KELLER WILLIAMS CAPITAL PROPERTIES - Coming Soon
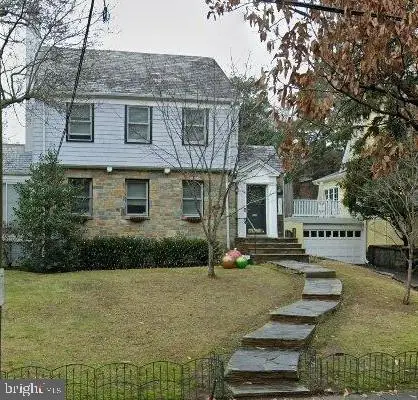 $1,050,000Coming Soon2 beds 3 baths
$1,050,000Coming Soon2 beds 3 baths6318 31st St Nw, WASHINGTON, DC 20015
MLS# DCDC2225080Listed by: COLDWELL BANKER REALTY - WASHINGTON - Coming SoonOpen Sat, 1 to 3pm
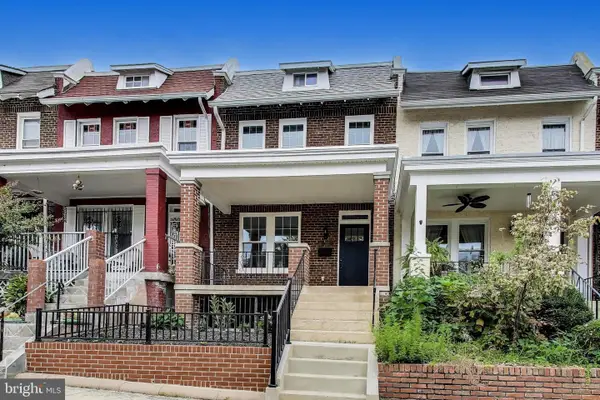 $939,000Coming Soon4 beds 4 baths
$939,000Coming Soon4 beds 4 baths4616 8th St Nw, WASHINGTON, DC 20011
MLS# DCDC2225630Listed by: EXP REALTY, LLC - New
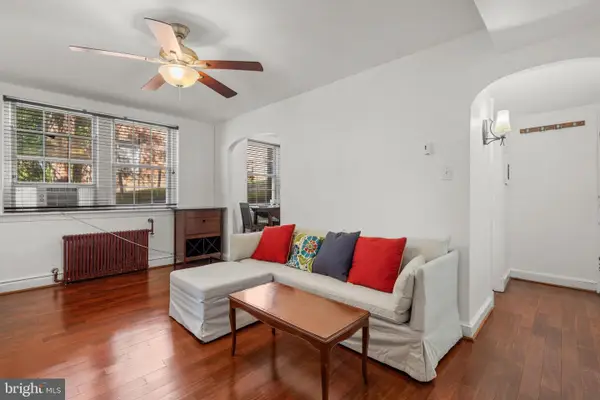 $245,000Active1 beds 1 baths566 sq. ft.
$245,000Active1 beds 1 baths566 sq. ft.4581 Macarthur Blvd Nw #103, WASHINGTON, DC 20007
MLS# DCDC2225664Listed by: COMPASS - Coming Soon
 $1,200,000Coming Soon4 beds 4 baths
$1,200,000Coming Soon4 beds 4 baths2011 1st St Nw, WASHINGTON, DC 20001
MLS# DCDC2225210Listed by: VARITY HOMES - New
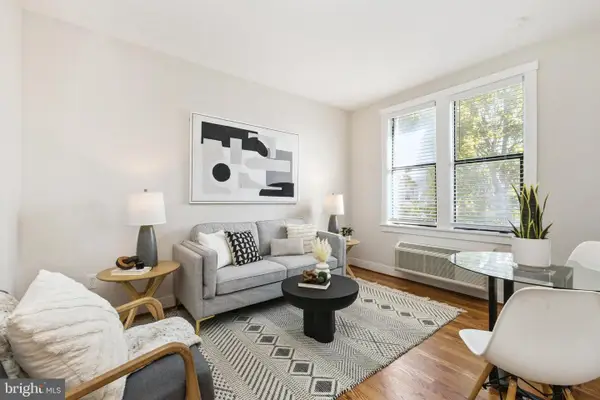 $249,000Active2 beds 1 baths564 sq. ft.
$249,000Active2 beds 1 baths564 sq. ft.7 18th St Se #208, WASHINGTON, DC 20003
MLS# DCDC2225654Listed by: RE/MAX GATEWAY, LLC - Coming Soon
 $2,489,000Coming Soon5 beds 6 baths
$2,489,000Coming Soon5 beds 6 baths4414 Harrison St Nw, WASHINGTON, DC 20015
MLS# DCDC2225660Listed by: SAMSON PROPERTIES - Coming Soon
 $1,050,000Coming Soon4 beds 4 baths
$1,050,000Coming Soon4 beds 4 baths4405 New Hampshire Ave Nw, WASHINGTON, DC 20011
MLS# DCDC2225208Listed by: REDFIN CORP
