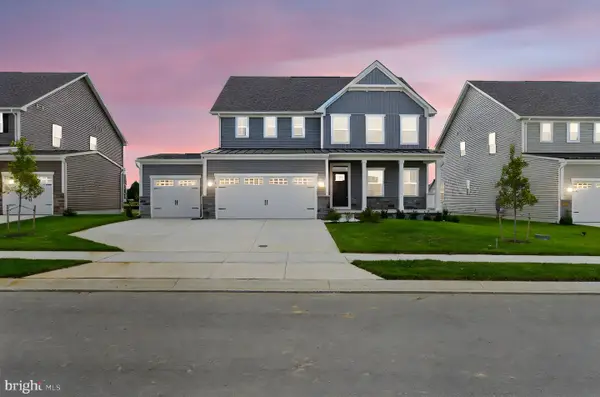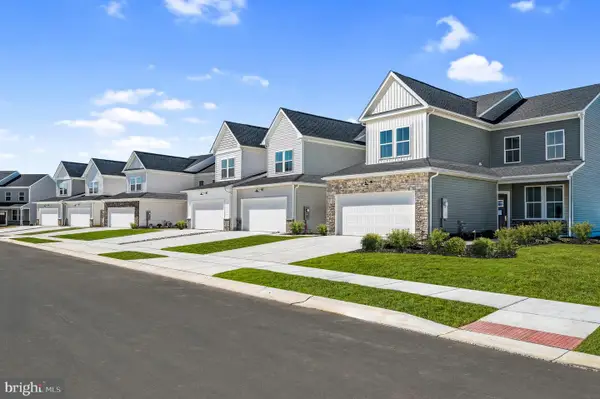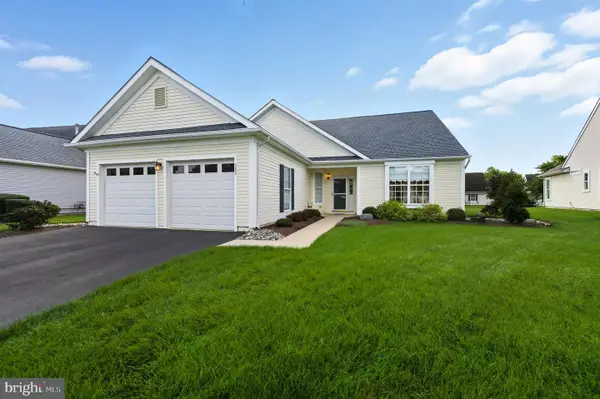451 Crownleaf Dr, Middletown, DE 19709
Local realty services provided by:ERA Central Realty Group
Upcoming open houses
- Wed, Oct 0810:00 am - 06:00 pm
- Sat, Oct 1110:00 am - 06:00 pm
Listed by:david vasso
Office:atlantic five realty
MLS#:DENC2090812
Source:BRIGHTMLS
Price summary
- Price:$649,780
- Price per sq. ft.:$166.18
- Monthly HOA dues:$50
About this home
Introducing 451 Crownleaf Drive, the thoughtfully designed Dalton floorplan. The first floor features an open concept living room with gas fireplace and gourmet kitchen that flows seamlessly into a bright and airy morning room. This floor also includes two additional rooms, great for a home office, library, or sitting room. Moving upstairs to the second floor you’ll find your spacious owner’s suite, laundry room with included whirlpool washer and dryer, a princess suite with en-suite bath, and two additional bedrooms sharing a hall bath. The owner’s suite is complete with a tray ceiling, oversized walk-in closet, and garden bathtub. The partially finished basement with full bath provides ample room for home theater, gym, play area, and storage! Finally, the garage—a two car side-entry design—makes a great home for vehicles, lawn equipment, and bicycles!
About the community: Copperleaf is a popular community in Middletown, DE, boasting single-family homes in the highly desirable Appoquinimink School District, with low taxes and a convenient location for exceptional living. Easy access to Cochran Square and Chesapeake City for plenty of shopping, dining, and entertainment options. Make your appointment today to tour!
*Pictures and video of are of model home at a sister community and for representational purposes only. Please see New Home Consultant for details. Taxes to be assessed after settlement. If using a Realtor: the agent's client must acknowledge on their first interaction with Lennar that they are being represented by a Realtor, and the Realtor must accompany their client on their first visit. For open houses, please visit the model home for access.*
Contact an agent
Home facts
- Year built:2025
- Listing ID #:DENC2090812
- Added:1 day(s) ago
- Updated:October 08, 2025 at 01:58 PM
Rooms and interior
- Bedrooms:4
- Total bathrooms:5
- Full bathrooms:4
- Half bathrooms:1
- Living area:3,910 sq. ft.
Heating and cooling
- Cooling:Central A/C
- Heating:Natural Gas, Programmable Thermostat
Structure and exterior
- Year built:2025
- Building area:3,910 sq. ft.
- Lot area:0.5 Acres
Utilities
- Water:Public
- Sewer:On Site Septic
Finances and disclosures
- Price:$649,780
- Price per sq. ft.:$166.18
New listings near 451 Crownleaf Dr
- Coming Soon
 $425,000Coming Soon3 beds 3 baths
$425,000Coming Soon3 beds 3 baths1553 E Matisse Dr, MIDDLETOWN, DE 19709
MLS# DENC2090778Listed by: RE/MAX 1ST CHOICE - MIDDLETOWN - Coming SoonOpen Fri, 5 to 7pm
 $819,000Coming Soon7 beds 4 baths
$819,000Coming Soon7 beds 4 baths618 Vessel Dr, MIDDLETOWN, DE 19709
MLS# DENC2090818Listed by: PATTERSON-SCHWARTZ-NEWARK - Open Wed, 10am to 6pmNew
 $469,509Active3 beds 3 baths2,443 sq. ft.
$469,509Active3 beds 3 baths2,443 sq. ft.3112 Pett Level Dr, MIDDLETOWN, DE 19709
MLS# DENC2090798Listed by: ATLANTIC FIVE REALTY - Open Sun, 12 to 3pmNew
 $425,000Active2 beds 2 baths1,950 sq. ft.
$425,000Active2 beds 2 baths1,950 sq. ft.580 Whispering Trl, MIDDLETOWN, DE 19709
MLS# DENC2090146Listed by: LONG & FOSTER REAL ESTATE, INC. - New
 $1,069,000Active5 beds 5 baths5,548 sq. ft.
$1,069,000Active5 beds 5 baths5,548 sq. ft.542 Wheelmen St, MIDDLETOWN, DE 19709
MLS# DENC2090614Listed by: PATTERSON-SCHWARTZ-BRANDYWINE - New
 $360,000Active3 beds 2 baths1,548 sq. ft.
$360,000Active3 beds 2 baths1,548 sq. ft.811 S Cass St, MIDDLETOWN, DE 19709
MLS# DENC2090592Listed by: PATTERSON-SCHWARTZ-NEWARK - New
 $419,999Active3 beds 3 baths1,250 sq. ft.
$419,999Active3 beds 3 baths1,250 sq. ft.306 E Harvest Ln, MIDDLETOWN, DE 19709
MLS# DENC2090306Listed by: FAVE REALTY INC - Coming SoonOpen Sun, 11am to 1pm
 $649,999Coming Soon4 beds 4 baths
$649,999Coming Soon4 beds 4 baths309 S Ingram Ct, MIDDLETOWN, DE 19709
MLS# DENC2090386Listed by: BHHS FOX & ROACH - HOCKESSIN - New
 $695,900Active5 beds 4 baths3,750 sq. ft.
$695,900Active5 beds 4 baths3,750 sq. ft.507 Lilac Dr, MIDDLETOWN, DE 19709
MLS# DENC2090058Listed by: BHHS FOX & ROACH-CONCORD
