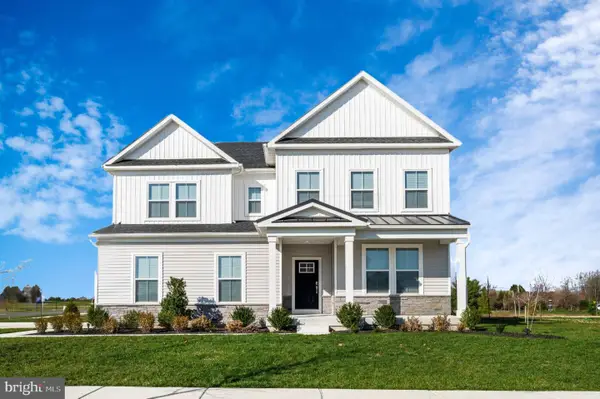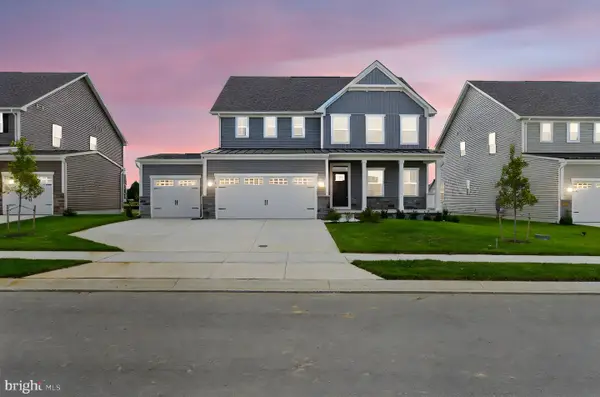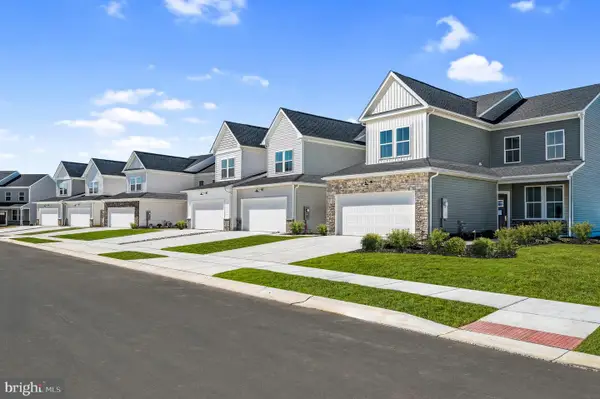580 Whispering Trl, Middletown, DE 19709
Local realty services provided by:ERA Martin Associates
Upcoming open houses
- Sun, Oct 1212:00 pm - 03:00 pm
Listed by:michael e mckee
Office:long & foster real estate, inc.
MLS#:DENC2090146
Source:BRIGHTMLS
Price summary
- Price:$425,000
- Price per sq. ft.:$217.95
- Monthly HOA dues:$165
About this home
`Welcome to 580 Whispering Trail, in the fabulous 55+ community of Springmill. This home has a bright open floorplan, spacious bedrooms, a beautiful sunroom, and a lovely screened porch. All of this, situated within a resort-like community with wonderful amenities! Step inside to the open floorplan and the lovely dining room and den on either side of the foyer. Flow into the open floorplan joining the kitchen, dining room, and spacious family room with large picture window. Off the kitchen is the inspiring sunroom with vaulted ceiling and access out to the screened porch; perfect for extending your living, dining, and relaxing outside. Back inside, the spacious primary suite features a vaulted ceiling, large walk-in closet, and en-suite primary bath. Completing this home is a second bedroom, second full bathroom, and a perfectly-equipped and located laundry/mudroom off the garage with laundry tub and plenty of storage. Living in Springmill gives you daily access to resort-like amenities, such as a wonderful clubhouse with limitless activities, outdoor pool, pickleball and tennis courts, bocce, billiards, cards, library, fitness center, and more! The Springmill community is close to shopping, restaurants, and major routes. Be sure to view the Virtual Tour and Schedule a Showing Today!
Contact an agent
Home facts
- Year built:2003
- Listing ID #:DENC2090146
- Added:1 day(s) ago
- Updated:October 08, 2025 at 01:58 PM
Rooms and interior
- Bedrooms:2
- Total bathrooms:2
- Full bathrooms:2
- Living area:1,950 sq. ft.
Heating and cooling
- Cooling:Ceiling Fan(s), Central A/C
- Heating:Forced Air, Natural Gas
Structure and exterior
- Roof:Pitched, Shingle
- Year built:2003
- Building area:1,950 sq. ft.
- Lot area:0.19 Acres
Utilities
- Water:Public
- Sewer:Public Sewer
Finances and disclosures
- Price:$425,000
- Price per sq. ft.:$217.95
- Tax amount:$4,484 (2025)
New listings near 580 Whispering Trl
- Coming Soon
 $425,000Coming Soon3 beds 3 baths
$425,000Coming Soon3 beds 3 baths1553 E Matisse Dr, MIDDLETOWN, DE 19709
MLS# DENC2090778Listed by: RE/MAX 1ST CHOICE - MIDDLETOWN - Open Wed, 10am to 6pmNew
 $649,780Active4 beds 5 baths3,910 sq. ft.
$649,780Active4 beds 5 baths3,910 sq. ft.451 Crownleaf Dr, MIDDLETOWN, DE 19709
MLS# DENC2090812Listed by: ATLANTIC FIVE REALTY - Coming SoonOpen Fri, 5 to 7pm
 $819,000Coming Soon7 beds 4 baths
$819,000Coming Soon7 beds 4 baths618 Vessel Dr, MIDDLETOWN, DE 19709
MLS# DENC2090818Listed by: PATTERSON-SCHWARTZ-NEWARK - Open Wed, 10am to 6pmNew
 $469,509Active3 beds 3 baths2,443 sq. ft.
$469,509Active3 beds 3 baths2,443 sq. ft.3112 Pett Level Dr, MIDDLETOWN, DE 19709
MLS# DENC2090798Listed by: ATLANTIC FIVE REALTY - New
 $1,069,000Active5 beds 5 baths5,548 sq. ft.
$1,069,000Active5 beds 5 baths5,548 sq. ft.542 Wheelmen St, MIDDLETOWN, DE 19709
MLS# DENC2090614Listed by: PATTERSON-SCHWARTZ-BRANDYWINE - New
 $360,000Active3 beds 2 baths1,548 sq. ft.
$360,000Active3 beds 2 baths1,548 sq. ft.811 S Cass St, MIDDLETOWN, DE 19709
MLS# DENC2090592Listed by: PATTERSON-SCHWARTZ-NEWARK - New
 $419,999Active3 beds 3 baths1,250 sq. ft.
$419,999Active3 beds 3 baths1,250 sq. ft.306 E Harvest Ln, MIDDLETOWN, DE 19709
MLS# DENC2090306Listed by: FAVE REALTY INC - Coming SoonOpen Sun, 11am to 1pm
 $649,999Coming Soon4 beds 4 baths
$649,999Coming Soon4 beds 4 baths309 S Ingram Ct, MIDDLETOWN, DE 19709
MLS# DENC2090386Listed by: BHHS FOX & ROACH - HOCKESSIN - New
 $695,900Active5 beds 4 baths3,750 sq. ft.
$695,900Active5 beds 4 baths3,750 sq. ft.507 Lilac Dr, MIDDLETOWN, DE 19709
MLS# DENC2090058Listed by: BHHS FOX & ROACH-CONCORD
