756 Marian Dr, Middletown, DE 19709
Local realty services provided by:ERA Reed Realty, Inc.
756 Marian Dr,Middletown, DE 19709
$275,000
- 3 Beds
- 3 Baths
- 1,250 sq. ft.
- Townhouse
- Active
Listed by: chad mitchell
Office: crown homes real estate
MLS#:DENC2093124
Source:BRIGHTMLS
Price summary
- Price:$275,000
- Price per sq. ft.:$220
About this home
>>>OPPORTUNITY ALERT<<<
Looking to add an investment property to your portfolio? Excellent opportunity in Middletown Village. This spacious 3-bedroom, 2.5-bath townhome, featuring a long-term tenant in place through August 2027. Investors/Landlords will appreciate the consistent income stream from day one, along with the benefits of a newer HVAC system already installed. The main level features an open and functional layout with a seamless flow between the living room, dining area, and kitchen. The kitchen offers ample cabinet storage, generous counter space, and room for everyday meal prep. Upstairs, the primary bedroom includes a private full bathroom and a sizable closet. Two additional bedrooms and a second full bathroom complete the upper level. A standout feature of this home is the finished basement area [with a permit] which provides additional living space and value. The flex space—which is ideal for a home office, gym, playroom, or guest area. Step outside and enjoy the large deck, perfect for barbecues, relaxing evenings, or entertaining family and friends. Located just minutes from top-rated schools, shopping, dining, parks, hospitals, Wawa, Walgreens, and major transportation routes including Rt. 1, Rt. 299, and Rt. 13. Its proximity to larger metropolitan areas such as Wilmington, Philadelphia, and parts of New Jersey enhances long-term rental appeal and accessibility for commuters. Don’t miss this opportunity to own in one of Middletown’s most desirable communities. This townhome offers a low-maintenance opportunity for investors seeking stable tenancy, added equity value, and strong rental demand in a desirable location. Tenant is currently in place; please contact the listing agent to schedule a private showing!
Contact an agent
Home facts
- Year built:2001
- Listing ID #:DENC2093124
- Added:2 day(s) ago
- Updated:November 17, 2025 at 05:38 AM
Rooms and interior
- Bedrooms:3
- Total bathrooms:3
- Full bathrooms:2
- Half bathrooms:1
- Living area:1,250 sq. ft.
Heating and cooling
- Cooling:Central A/C
- Heating:Forced Air, Natural Gas
Structure and exterior
- Roof:Pitched, Shingle
- Year built:2001
- Building area:1,250 sq. ft.
- Lot area:0.05 Acres
Schools
- High school:APPOQUINIMINK
- Middle school:EVERETT MEREDITH
- Elementary school:BUNKER HILL
Utilities
- Water:Public
- Sewer:Public Sewer
Finances and disclosures
- Price:$275,000
- Price per sq. ft.:$220
- Tax amount:$3,145 (2025)
New listings near 756 Marian Dr
- Coming SoonOpen Sat, 1 to 3pm
 $405,000Coming Soon3 beds 3 baths
$405,000Coming Soon3 beds 3 baths979 Lissicasey Loop, MIDDLETOWN, DE 19709
MLS# DENC2093298Listed by: KELLER WILLIAMS REALTY WILMINGTON - New
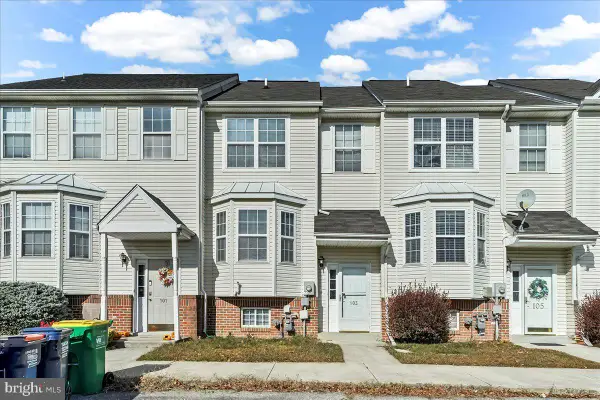 $275,000Active2 beds 3 baths1,650 sq. ft.
$275,000Active2 beds 3 baths1,650 sq. ft.103 Bonnybrook Rd, MIDDLETOWN, DE 19709
MLS# DENC2093130Listed by: ENGLISH REALTY - New
 $315,000Active3 beds 4 baths1,835 sq. ft.
$315,000Active3 beds 4 baths1,835 sq. ft.722 Marian Dr, MIDDLETOWN, DE 19709
MLS# DENC2093282Listed by: PATTERSON-SCHWARTZ-NEWARK - New
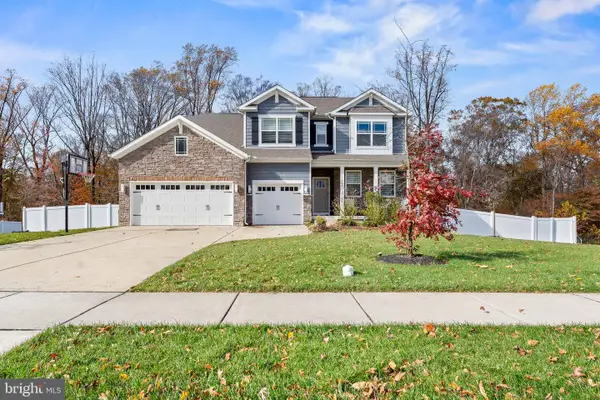 $860,000Active6 beds 4 baths5,590 sq. ft.
$860,000Active6 beds 4 baths5,590 sq. ft.1268 Pimpernell Path, MIDDLETOWN, DE 19709
MLS# DENC2093138Listed by: COLDWELL BANKER ROWLEY REALTORS 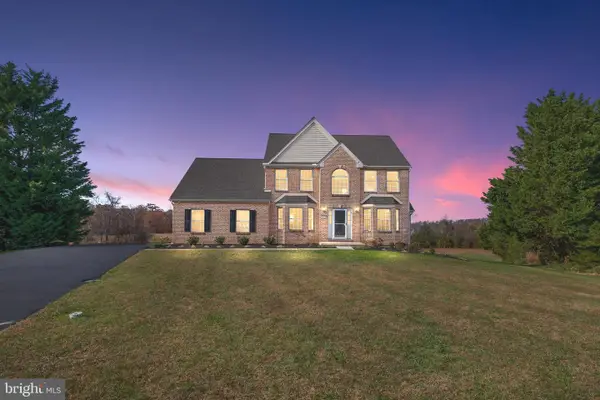 $579,900Pending4 beds 3 baths3,225 sq. ft.
$579,900Pending4 beds 3 baths3,225 sq. ft.229 W Old Squaw Rd, MIDDLETOWN, DE 19709
MLS# DENC2092970Listed by: RE/MAX ELITE- New
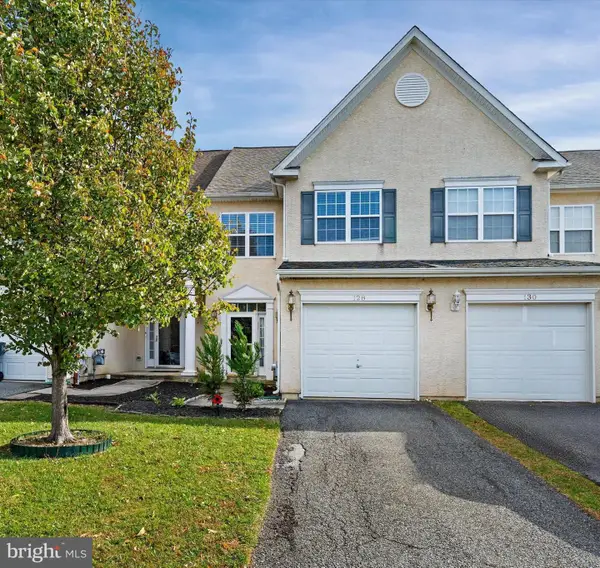 $349,900Active3 beds 3 baths1,650 sq. ft.
$349,900Active3 beds 3 baths1,650 sq. ft.128 Springfield Cir, MIDDLETOWN, DE 19709
MLS# DENC2093132Listed by: COMPASS - New
 $614,999Active4 beds 3 baths2,650 sq. ft.
$614,999Active4 beds 3 baths2,650 sq. ft.241 Porky Oliver Dr, MIDDLETOWN, DE 19709
MLS# DENC2093134Listed by: PATTERSON-SCHWARTZ-MIDDLETOWN - Coming Soon
 $755,000Coming Soon4 beds 5 baths
$755,000Coming Soon4 beds 5 baths222 E Crail Ct, MIDDLETOWN, DE 19709
MLS# DENC2093188Listed by: WALT SIMPSON REALTY - Coming Soon
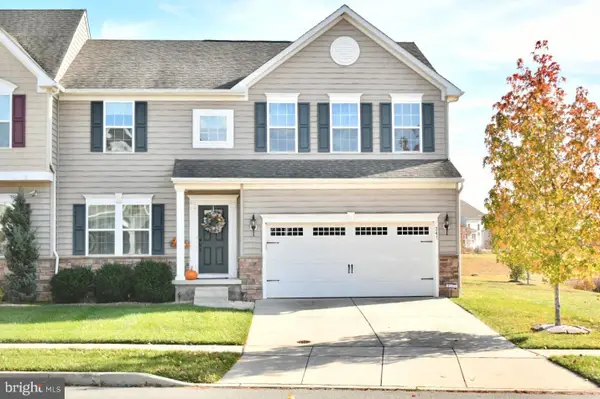 $485,000Coming Soon4 beds 3 baths
$485,000Coming Soon4 beds 3 baths341 Tiger Lily Dr, MIDDLETOWN, DE 19709
MLS# DENC2093238Listed by: EXP REALTY, LLC
