135 Tall Pine Lane, Athens, GA 30605
Local realty services provided by:ERA Southeast Coastal Real Estate
Listed by:lauren denmark
Office:broad & main real estate group
MLS#:CL338876
Source:GA_SABOR
Price summary
- Price:$330,000
- Price per sq. ft.:$238.78
- Monthly HOA dues:$9.17
About this home
Lush backyard gardens at this adorable 3 bedroom/2 bathroom Eastside Athens home! Convenient and well established neighborhood of Pinecrest features sidewalks and streetlights. This ranch plan has soaring vaulted ceilings as soon as you enter the foyer, the great room includes a cozy wood burning fireplace and hardwood flooring. The kitchen has been updated with white cabinetry, quartz countertops, marble backsplash as well as all appliances (including refrigerator, washer and dryer!) are included too. This split plan features master suite on the left and two additional bedrooms with a full bathroom on the right. The master suite includes a tray ceiling, whirlpool jetted tub, double vanities, separate shower and spacious walk-in closet. The backyard on this home is something to see!! Fenced in and private with lush gardens, bird bath, various plants, paver walkway and privacy woods to the rear, you can definitely relax while enjoying your morning coffee with this view!
Contact an agent
Home facts
- Year built:2003
- Listing ID #:CL338876
- Added:1 day(s) ago
- Updated:September 05, 2025 at 02:23 PM
Rooms and interior
- Bedrooms:3
- Total bathrooms:2
- Full bathrooms:2
- Living area:1,382 sq. ft.
Heating and cooling
- Cooling:Central Air, Electric
- Heating:Central, Electric
Structure and exterior
- Roof:Asphalt
- Year built:2003
- Building area:1,382 sq. ft.
- Lot area:0.12 Acres
Utilities
- Water:Public
- Sewer:Public Sewer
Finances and disclosures
- Price:$330,000
- Price per sq. ft.:$238.78
New listings near 135 Tall Pine Lane
- New
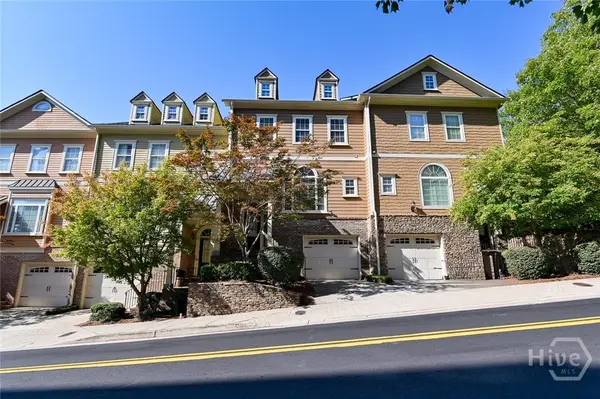 $714,900Active2 beds 4 baths2,160 sq. ft.
$714,900Active2 beds 4 baths2,160 sq. ft.150 Mitchell Street, Athens, GA 30605
MLS# CL338946Listed by: EXP REALTY LLC - New
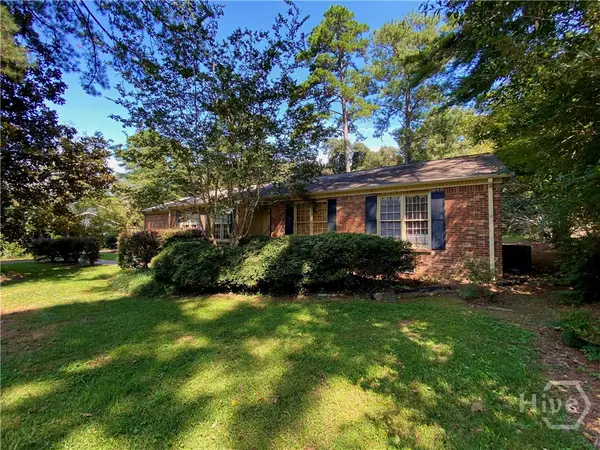 $367,000Active3 beds 2 baths1,852 sq. ft.
$367,000Active3 beds 2 baths1,852 sq. ft.180 Winterberry Drive, Athens, GA 30606
MLS# CL338766Listed by: RE/MAX LIVING - New
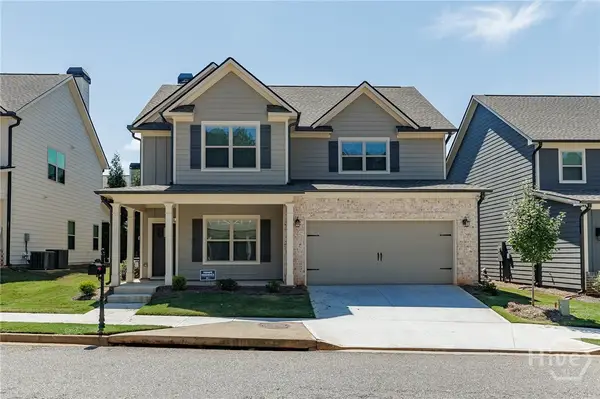 $429,900Active4 beds 3 baths2,404 sq. ft.
$429,900Active4 beds 3 baths2,404 sq. ft.269 Overcup Court, Athens, GA 30606
MLS# CL339090Listed by: 5MARKET REALTY - Open Sun, 2am to 4pmNew
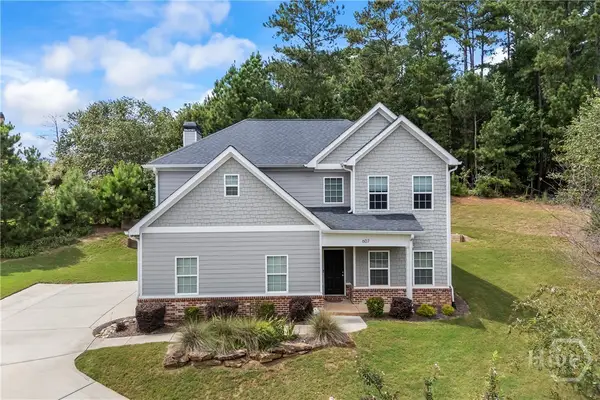 $500,000Active4 beds 3 baths2,424 sq. ft.
$500,000Active4 beds 3 baths2,424 sq. ft.607 Creekside Court, Athens, GA 30606
MLS# CL339010Listed by: KELLER WILLIAMS GREATER ATHENS - Coming Soon
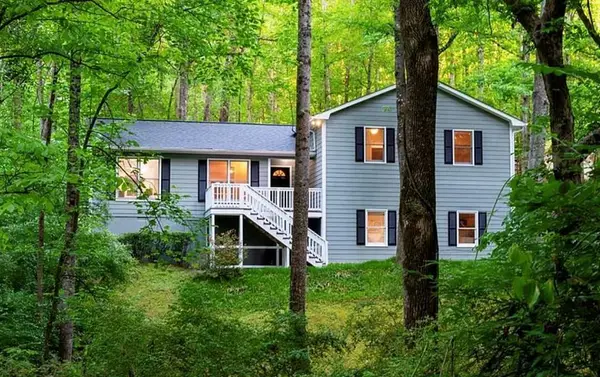 $425,000Coming Soon4 beds 3 baths
$425,000Coming Soon4 beds 3 baths497 Somerset Drive, Athens, GA 30606
MLS# 7644068Listed by: MARK SPAIN REAL ESTATE - New
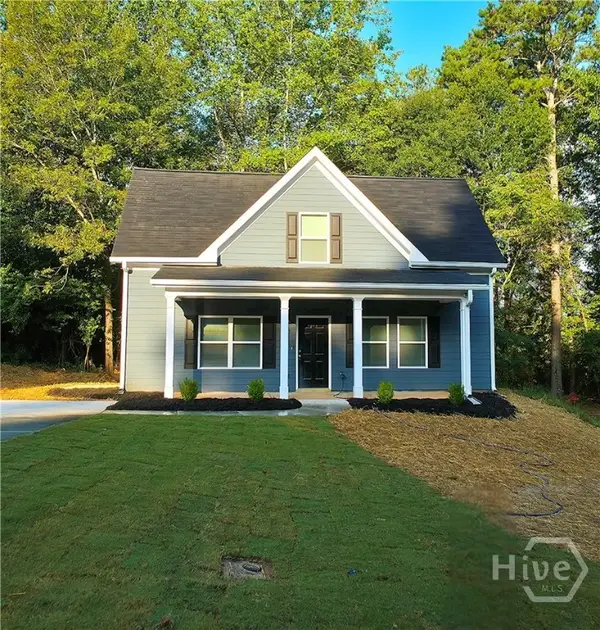 $259,990Active3 beds 2 baths1,269 sq. ft.
$259,990Active3 beds 2 baths1,269 sq. ft.125 Martin Court, Athens, GA 30601
MLS# CL338988Listed by: RAC PROPERTIES OF ATHENS, INC. - New
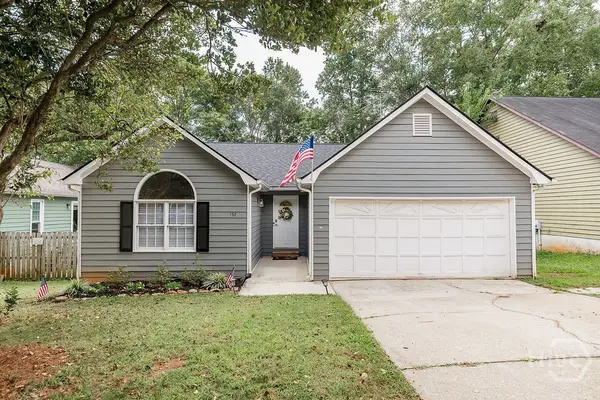 $335,000Active3 beds 2 baths1,291 sq. ft.
$335,000Active3 beds 2 baths1,291 sq. ft.157 Wakefield Trace, Athens, GA 30605
MLS# CL339078Listed by: V.LOW PROPERTIES, INC. - New
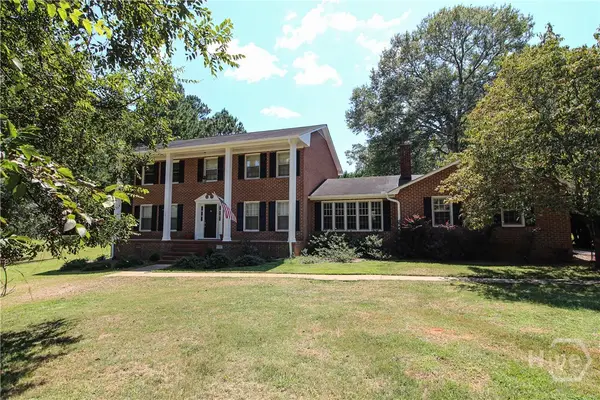 $495,000Active2 beds 3 baths2,563 sq. ft.
$495,000Active2 beds 3 baths2,563 sq. ft.205 Robin Road, Athens, GA 30605
MLS# CL339042Listed by: COLDWELL BANKER UPCHURCH REALTY - New
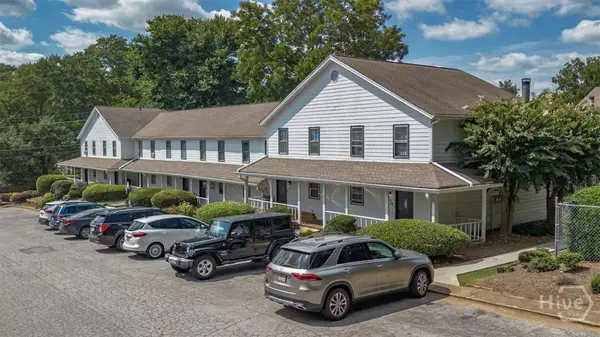 $245,000Active2 beds 3 baths1,216 sq. ft.
$245,000Active2 beds 3 baths1,216 sq. ft.1909 S Milledge #8, Athens, GA 30605
MLS# CL339064Listed by: COLDWELL BANKER UPCHURCH REALTY - New
 $19,000Active0.01 Acres
$19,000Active0.01 Acres225 Oak Street #65, Athens, GA 30605
MLS# CL339016Listed by: KELLER WILLIAMS GREATER ATHENS
