1131 Bond Road Se, Darien, GA 31305
Local realty services provided by:ERA Kings Bay Realty
Listed by:will duckworth iv
Office:duckworth properties bwk
MLS#:1655034
Source:GA_GIAR
Price summary
- Price:$550,000
- Price per sq. ft.:$215.69
About this home
Welcome to 1131 Bond Road SE — a rare multi-residence retreat offering exceptional flexibility, privacy, and value just outside historic Darien, GA. Spread across nearly 1.06 acres, this private estate includes two fully equipped homes, extensive outdoor living space, multiple garages, and unique features rarely found at this price point.
The front cottage-style home, originally built in 1987 and remodeled in 2007, offers 2 bedrooms and 2 bathrooms across 1,248 sq ft. Inside, you’ll find wood-paneled walls, wood ceilings, tile floors throughout, and a cozy layout perfect for full-time living or guest accommodations. The spacious master suite includes a walk-in closet and ensuite bath with a step-in shower and jetted tub. Enjoy the screened front porch with sliding glass doors that lead to a covered side patio — ideal for sipping coffee or entertaining. Other highlights include a new washer, dryer, and fridge, electric stove/oven, blinds on all windows, updated heat pump, metal roof, and pier foundation.
The second residence, built in 2011 on a slab, offers 1,296 sq ft of well-appointed space. It features wood walls with heart pine, rough sawn, and cedar accents, metal ceilings, and private septic and well systems. The layout includes an expansive master suite with a step-in tile shower, double vanity, and washer/dryer hookup that is its own en suite. The open living and kitchen area showcases granite counters, gas range, custom cabinetry, double stainless sinks, wood burning fireplace, and a raised bar ideal for gathering. All appliances stay including the ice machine and refrigerators. Both homes enjoy access to an extensive outdoor oasis, including:
12x12 screened porch and 12x10 deck just off the bedroom,
24x30 enclosed cook area with stove, new fridge, ice machine, cabinets, lighting, ceiling fans, and pull-down blinds,
13x65 fiberglass inground saltwater pool with three swim outs, jets, lights, and Hayward pump,
20x20 carport, 12x20 other carport, 12x20 closed-in garage,
Irrigated flower beds, palms, and fresh pine straw throughout.
This property is fully electric (except the stove in the cook house) with a 2023 water heater, AC units replaced in 2016, 2023, and 2024, and well pump replaced in 2024. Total utilities are impressively low, with water bills averaging $15/month, and power bills ranging from $265–$499/month in the summer. There are also two propane tanks and a generator for peace of mind during outages. Enjoy no HOA, no flood insurance required, and the freedom of unrestricted living in the peaceful McIntosh County countryside. Whether you're looking for a multi-generational property, income opportunity, private retreat, or primary residence with room to grow, 1131 Bond Rd offers unparalleled value, space, and charm.
This one is a must-see — schedule your private tour today! Seller is a licensed Realtor in GA.
Contact an agent
Home facts
- Year built:2011
- Listing ID #:1655034
- Added:83 day(s) ago
- Updated:September 16, 2025 at 09:45 PM
Rooms and interior
- Bedrooms:3
- Total bathrooms:4
- Full bathrooms:3
- Half bathrooms:1
- Living area:2,550 sq. ft.
Heating and cooling
- Cooling:Central Air, Electric
- Heating:Central, Electric
Structure and exterior
- Roof:Metal
- Year built:2011
- Building area:2,550 sq. ft.
- Lot area:1.05 Acres
Schools
- High school:McIntosh Academy
- Middle school:McIntosh Middle
- Elementary school:Todd Grant Elementary
Utilities
- Water:Private, Public, Well
- Sewer:Septic Available, Septic Tank
Finances and disclosures
- Price:$550,000
- Price per sq. ft.:$215.69
New listings near 1131 Bond Road Se
- New
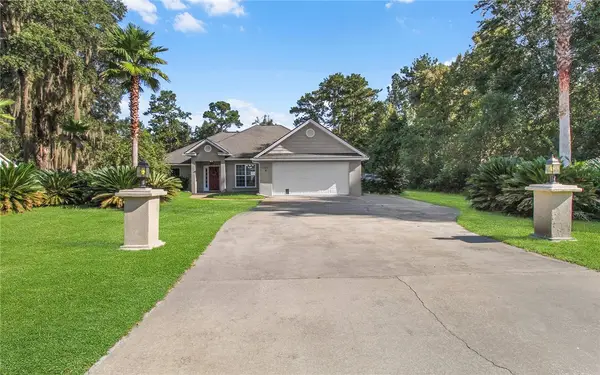 $439,000Active3 beds 2 baths1,731 sq. ft.
$439,000Active3 beds 2 baths1,731 sq. ft.1155 Sapelo Circle Ne, Darien, GA 31305
MLS# 1656895Listed by: HARRIS REAL ESTATE COASTAL PROPERTIES - New
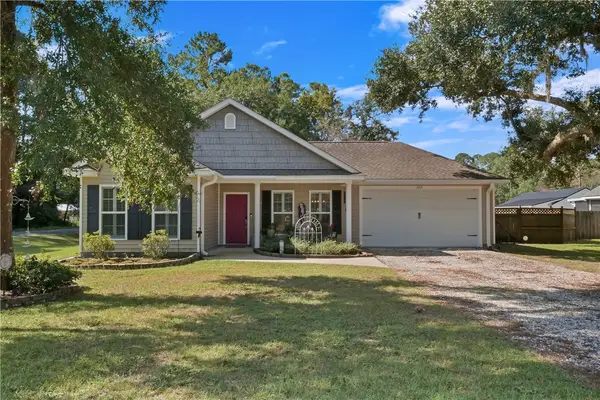 $340,000Active3 beds 2 baths1,588 sq. ft.
$340,000Active3 beds 2 baths1,588 sq. ft.309 Haven Drive, Darien, GA 31305
MLS# 1656912Listed by: SEABOARD REAL ESTATE, INC. DAR - New
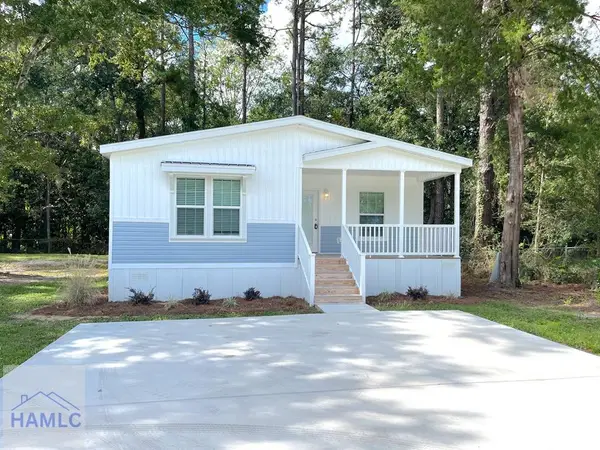 $228,500Active3 beds 2 baths1,798 sq. ft.
$228,500Active3 beds 2 baths1,798 sq. ft.14920 Hwy 99, Darien, GA 31305
MLS# 163135Listed by: SALT + LIGHT REAL ESTATE LLC - New
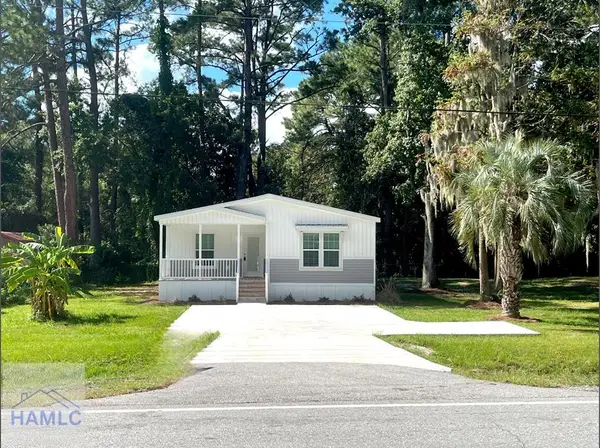 $228,500Active3 beds 2 baths1,798 sq. ft.
$228,500Active3 beds 2 baths1,798 sq. ft.14942 Hwy 99, Darien, GA 31305
MLS# 163133Listed by: SALT + LIGHT REAL ESTATE LLC - New
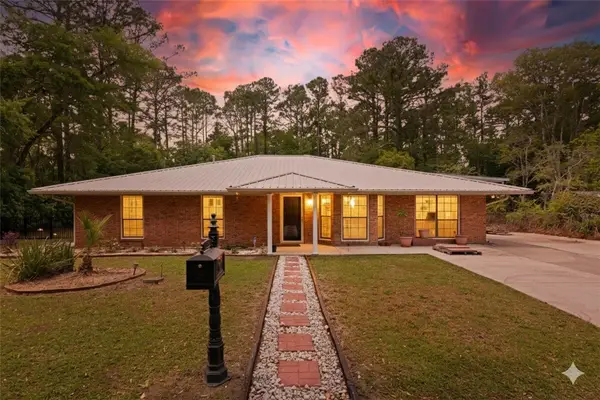 $469,000Active4 beds 4 baths2,681 sq. ft.
$469,000Active4 beds 4 baths2,681 sq. ft.1001 Poppell Drive, Darien, GA 31305
MLS# 1656802Listed by: KELLER WILLIAMS REALTY GOLDEN ISLES - New
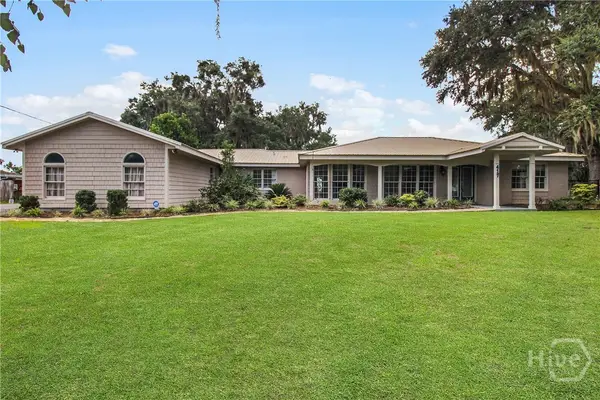 $500,000Active3 beds 2 baths2,687 sq. ft.
$500,000Active3 beds 2 baths2,687 sq. ft.417 Fort King George Drive, Darien, GA 31305
MLS# SA337319Listed by: SPARTINA REAL ESTATE 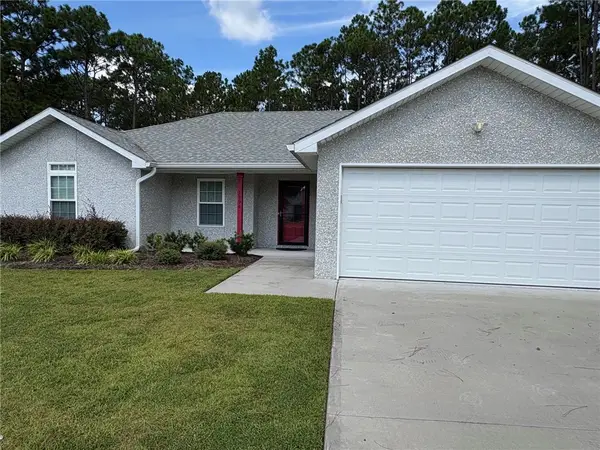 $359,900Active3 beds 2 baths1,433 sq. ft.
$359,900Active3 beds 2 baths1,433 sq. ft.1194 Redfish Drive Se, Darien, GA 31305
MLS# 1656643Listed by: COLDWELL BANKER ACCESS REALTY BWK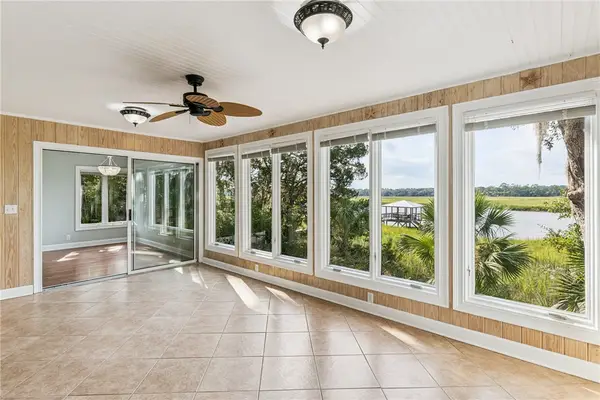 $849,900Active4 beds 3 baths3,561 sq. ft.
$849,900Active4 beds 3 baths3,561 sq. ft.2486 Mission Drive, Darien, GA 31305
MLS# 1656256Listed by: SEABOARD REAL ESTATE, INC. DAR $199,900Pending3 beds 2 baths1,026 sq. ft.
$199,900Pending3 beds 2 baths1,026 sq. ft.612 Kellsie Circle, Darien, GA 31305
MLS# 1656593Listed by: SEABOARD REAL ESTATE, INC. DAR $90,000Pending2.9 Acres
$90,000Pending2.9 AcresLot 17 Plantation Drive, Darien, GA 31305
MLS# 1656501Listed by: KELLER WILLIAMS REALTY GOLDEN ISLES
