91 Screven Street #110, Darien, GA 31305
Local realty services provided by:ERA Kings Bay Realty
Listed by:janice morgan
Office:signature properties group inc.
MLS#:1654800
Source:GA_GIAR
Sorry, we are unable to map this address
Price summary
- Price:$354,000
About this home
THE PERFECT RETREAT! -Spacious 3-bedroom, 3-bath condo located in a quaint riverfront community in historic Darien, GA. This end-unit offers sweeping views of the marsh and river, where you can enjoy the ever-changing landscape and abundant coastal wildlife.
The open great room layout features a split-bedroom floor plan with two primary suites, a separate guest bedroom, and a full guest bath. The kitchen, which overlooks the living and dining areas, includes a pantry, abundant cabinetry, and a convenient counter-height bar—ideal for entertaining. A separate laundry room adds to the functionality.
Situated just one level above covered parking and private storage, this unit is easily accessible by elevator. The community features a dock with boat slips, available through the HOA, as well as a swimming pool for residents to enjoy. Each condo also includes a spacious private storage area on the ground level.
Located within walking distance to Darien’s restaurants, shops, and points of interest, this property is perfect for full-time living, a second home, or as an income-generating rental property. Easy to show!
Contact an agent
Home facts
- Year built:2005
- Listing ID #:1654800
- Added:86 day(s) ago
- Updated:September 25, 2025 at 09:00 PM
Rooms and interior
- Bedrooms:3
- Total bathrooms:3
- Full bathrooms:3
Heating and cooling
- Cooling:Electric, Heat Pump
- Heating:Electric, Heat Pump
Structure and exterior
- Roof:Asphalt, Pitched
- Year built:2005
Schools
- High school:McIntosh Academy
- Middle school:McIntosh Middle
- Elementary school:Todd Grant Elementary
Utilities
- Water:Public, Water Available
- Sewer:Public Sewer, Sewer Available, Sewer Connected
Finances and disclosures
- Price:$354,000
New listings near 91 Screven Street #110
- New
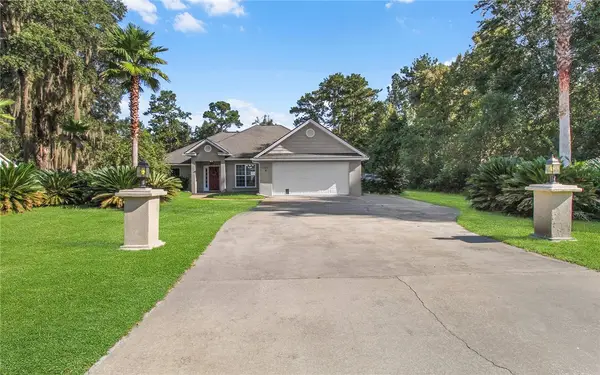 $439,000Active3 beds 2 baths1,731 sq. ft.
$439,000Active3 beds 2 baths1,731 sq. ft.1155 Sapelo Circle Ne, Darien, GA 31305
MLS# 1656895Listed by: HARRIS REAL ESTATE COASTAL PROPERTIES - New
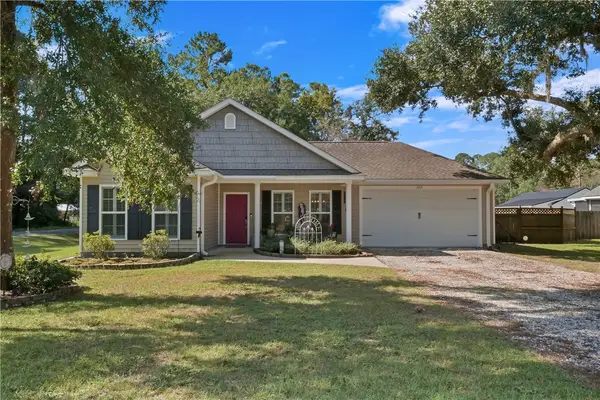 $340,000Active3 beds 2 baths1,588 sq. ft.
$340,000Active3 beds 2 baths1,588 sq. ft.309 Haven Drive, Darien, GA 31305
MLS# 1656912Listed by: SEABOARD REAL ESTATE, INC. DAR - New
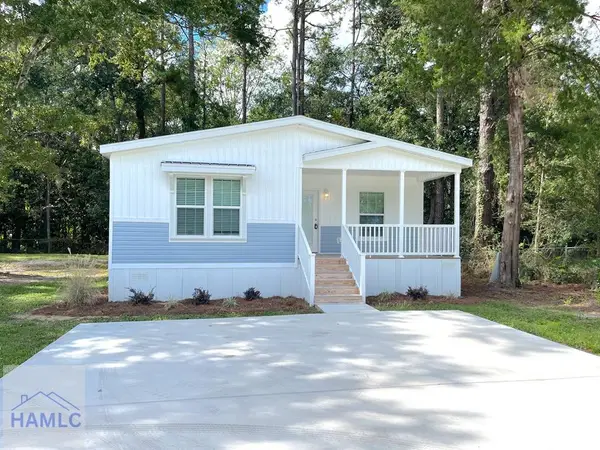 $228,500Active3 beds 2 baths1,798 sq. ft.
$228,500Active3 beds 2 baths1,798 sq. ft.14920 Hwy 99, Darien, GA 31305
MLS# 163135Listed by: SALT + LIGHT REAL ESTATE LLC - New
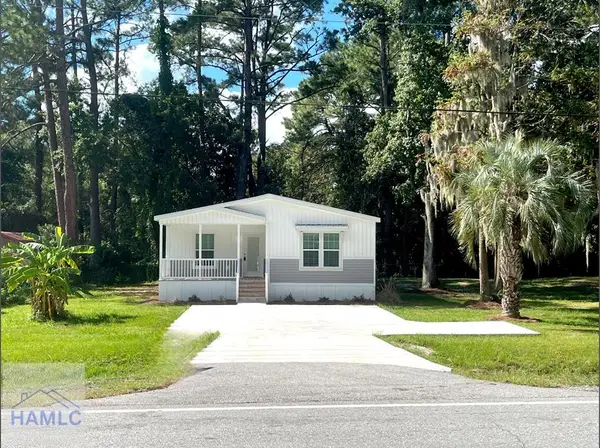 $228,500Active3 beds 2 baths1,798 sq. ft.
$228,500Active3 beds 2 baths1,798 sq. ft.14942 Hwy 99, Darien, GA 31305
MLS# 163133Listed by: SALT + LIGHT REAL ESTATE LLC - New
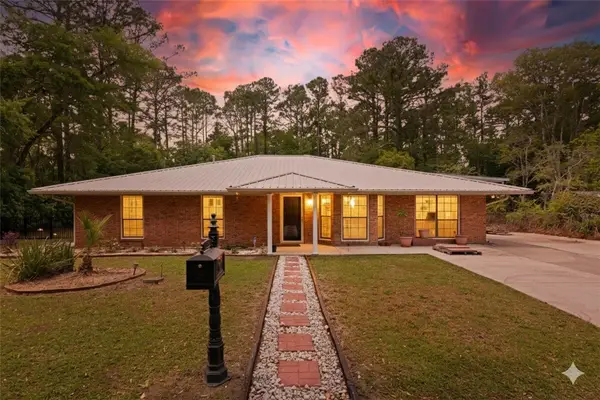 $469,000Active4 beds 4 baths2,681 sq. ft.
$469,000Active4 beds 4 baths2,681 sq. ft.1001 Poppell Drive, Darien, GA 31305
MLS# 1656802Listed by: KELLER WILLIAMS REALTY GOLDEN ISLES - New
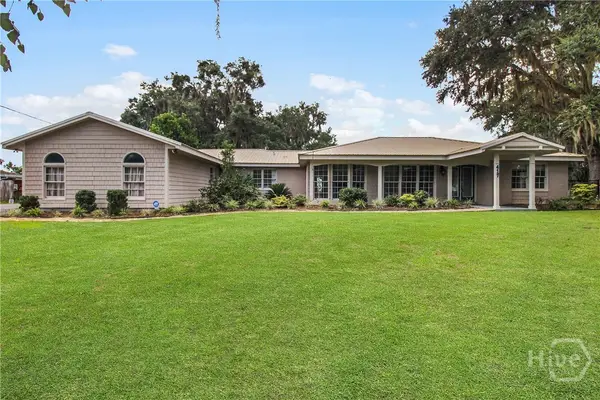 $500,000Active3 beds 2 baths2,687 sq. ft.
$500,000Active3 beds 2 baths2,687 sq. ft.417 Fort King George Drive, Darien, GA 31305
MLS# SA337319Listed by: SPARTINA REAL ESTATE 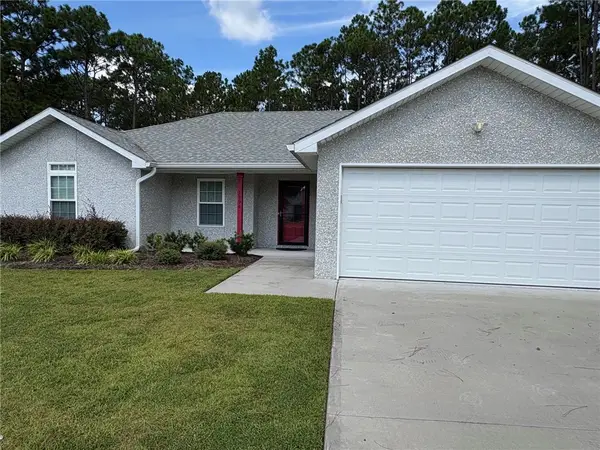 $359,900Active3 beds 2 baths1,433 sq. ft.
$359,900Active3 beds 2 baths1,433 sq. ft.1194 Redfish Drive Se, Darien, GA 31305
MLS# 1656643Listed by: COLDWELL BANKER ACCESS REALTY BWK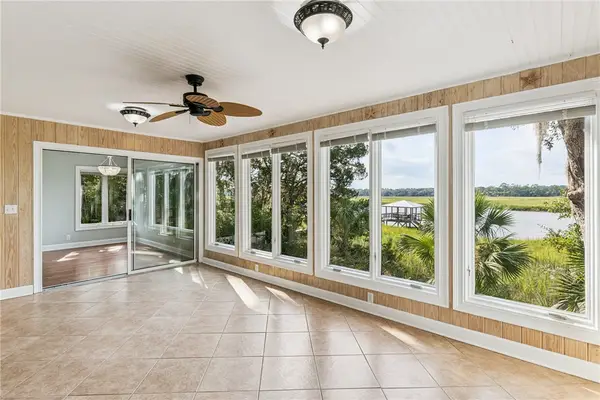 $849,900Active4 beds 3 baths3,561 sq. ft.
$849,900Active4 beds 3 baths3,561 sq. ft.2486 Mission Drive, Darien, GA 31305
MLS# 1656256Listed by: SEABOARD REAL ESTATE, INC. DAR $199,900Pending3 beds 2 baths1,026 sq. ft.
$199,900Pending3 beds 2 baths1,026 sq. ft.612 Kellsie Circle, Darien, GA 31305
MLS# 1656593Listed by: SEABOARD REAL ESTATE, INC. DAR $90,000Pending2.9 Acres
$90,000Pending2.9 AcresLot 17 Plantation Drive, Darien, GA 31305
MLS# 1656501Listed by: KELLER WILLIAMS REALTY GOLDEN ISLES
